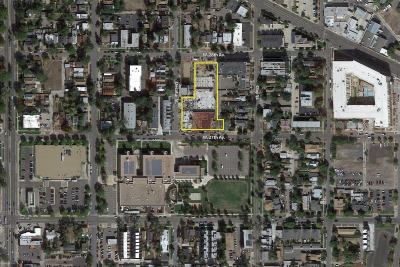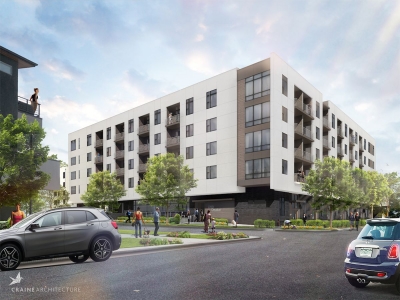A new apartment project known as Decatur Point is under construction in the booming Jefferson Park neighborhood west of Downtown.
Located at the northeast corner of Decatur and W. 27th Avenue and reaching north to W. 28th, the 5-story complex will include 203 apartment units. The project site is outlined on this Google Earth aerial:
Construction started in 2015 and is being developed by Riverpoint Partners. The following renderings, provided by Craine Architecture, illustrate the new development’s design. This first image shows the proposed view from the corner of W. 27th and Decatur looking northeast:
A pool and outdoor deck area on the second floor span over a vehicle access drive:
The development includes 218 automobile parking spaces (1.07 parking space/unit ratio) located on one underground level and on the ground floor. Eleven 2-story townhome units, the leasing office, a coffee bar, and the residential lobby wrap the ground-level parking on all but the alley side of the building. Decatur Point will also include 132 bicycle parking spaces.
Levels 2-5 contain the apartment units with the pool and an outdoor courtyard located on the second floor and a “sky lounge” on the fifth floor.
Construction is expected to be completed in Fall 2016.














What was torn down to accomplish this?
From the looks of Google maps in the past, it was 3 warehouse/office space and 2 homes
Actually, there was just one home torn down for this project. It was at the northwest corner of the site outlined in yellow in the satellite image above. This project does not go to the corner of Decatur and 28th Ave. The cleared section at that corner were two houses, but they were torn down for row homes, 6 units. This is according to Denver’s ‘Site Development Plans’ map. I will say that I am disappointed with this project’s extensive use of white stucco panels.
love the elevated pool over the entrance way. nice touch