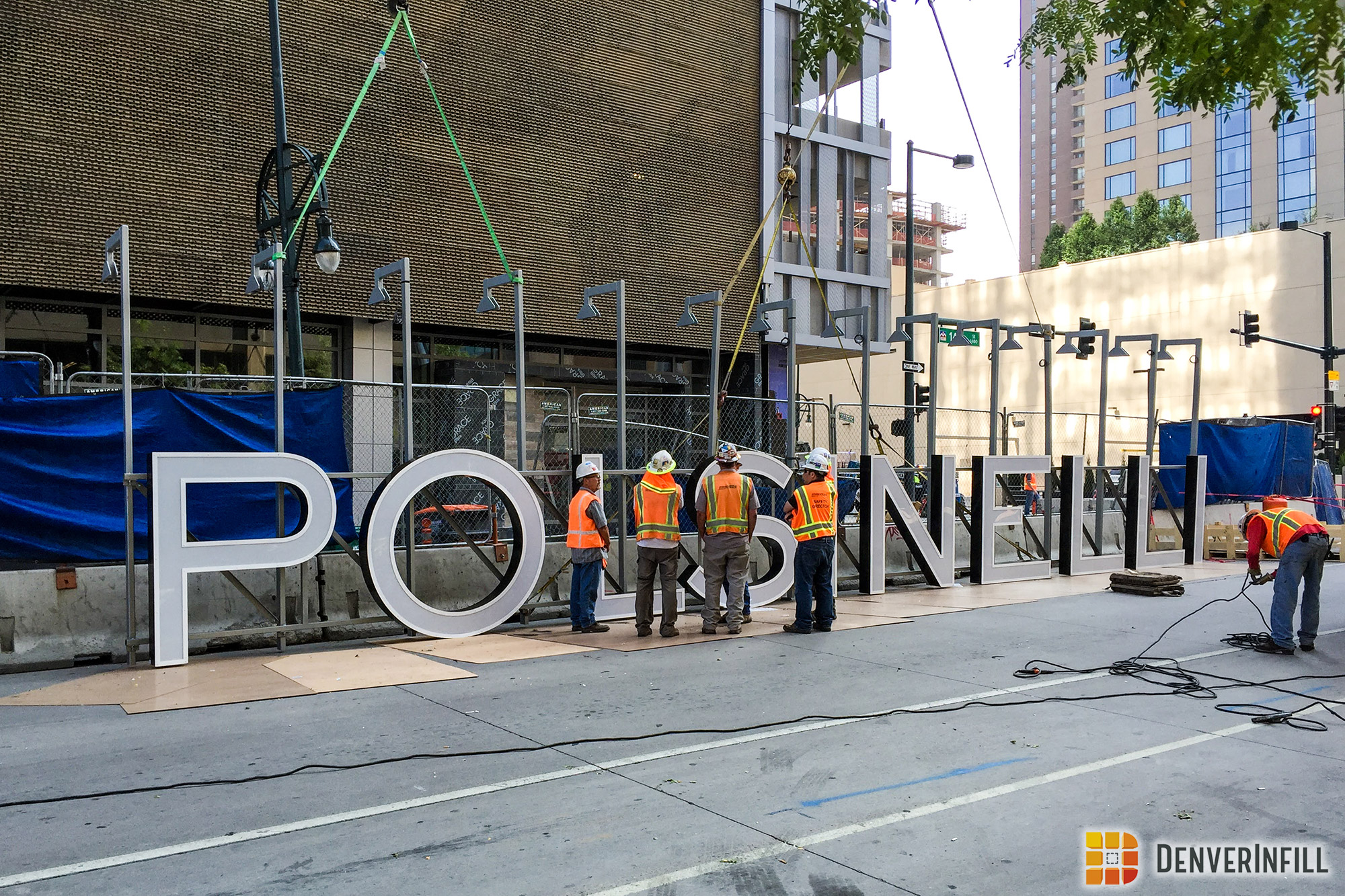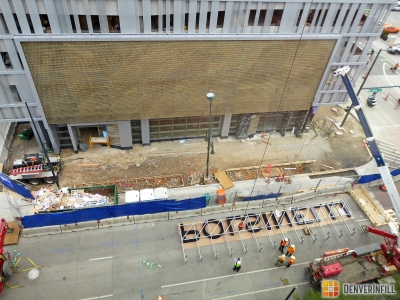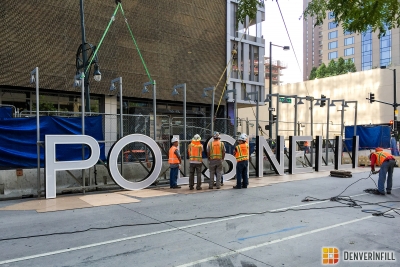Today we have a special update on 1401 Lawrence, the 22-story office tower under construction at 14th and Lawrence streets in Central Downtown. The project is nearing completion and one of the last major items on the to-do list for the building exterior is installing the anchor tenant sign. The anchor tenant is the Polsinelli law firm that is taking over 86,000 square feet of the 300,000 square foot building with an option to lease as much as 130,000 square feet.
Here’s a photo from earlier this morning showing the Polsinelli sign laying on the ground. 14th Street has been closed for the past two days as workers prepared for the sign installation and removed the construction hoist elevator.
You’ll note in the photo above that the art screen that covers a portion of the parking garage has been installed.
A few hours later, the sign is upright and getting attached to the crane cables:
Finally, the lift! It took about 10 minutes to raise the sign up to the roof edge of the building. The video below, in real time, is about nine minutes long, which would be really boring to watch, so here it is significantly sped up so that it lasts just one minute. Thanks Ryan Dravitz for your video whiz-bangery!
Yes, it’s a little wobbly, but you try holding an iPhone over your head for nine minutes!
When we next update 1401 Lawrence, there’s a good chance it will be an insider tour.













Is there going to be more to this whole “art screen”? It’s just looking like a piece of material and I really hope this isn’t it. This is not art.
No, I believe this is it. It’s best viewed in person. There’s a subtle pattern of holes and ripples to the textured metal. In my opinion, it’s better than the building’s standard gray screen panels on the rest of the garage, of which I am not a fan.
The perforation pattern in the material actually illustrates a mountain image. I believe there will be a scale version of it behind the security desk in the lobby. My understanding is there will be lights behind the exterior version that will help show the pattern at night. I think the big problem was that they used corrugated instead of flat metal panels and the additional movement obscured the pattern too much to really be all that visible.
That’s so cool… I think it looks a little silly where you can still clearly see the concrete of the parking garage behind those panels (especially during the day) but overall this is a very attractive building and a welcome addition to 15th St. Great coverage as always!
Oh I’m almost getting tired of being a negatory Nancoise, but everytime I look at this short stubby building I’ll remember it ‘could have been’ a 51-story glass condo building. Shrug. But Biff, it’s not all that bad…as it steps up to the other two buildings that will be there soon. The Four Seasons and the Hines building. Last night I had a dream that Block 162 was reconfigured by stacking the two buildings on top of each other for a new Denver tallest! Then I woke up to the renewed frontier of conservative-ism.
As much as I would love to see a 80 story building in Denver, the reality of the situation is we’re not there yet. Based on how much construction costs would be exponentially higher going from 40 stories to 80 stories for example, the economics don’t make sense as even though there’s a lot of bright spots in Denver economically, we’re not at a San Fran or NYC level yet. Maybe someday we’ll be there and I would consider it a huge “sign” if we got some news about even a 55 or 60 story building breaking ground downtown. The thought of a 80 story glass building definitely sounds amazing though (especially if architecturally speaking it’s a cooler design than a box per say).
Has anyone been by 1401 Lawrence at night lately? The lights that are integrated in to the bronze-color cover grates on the garage portion is interesting.