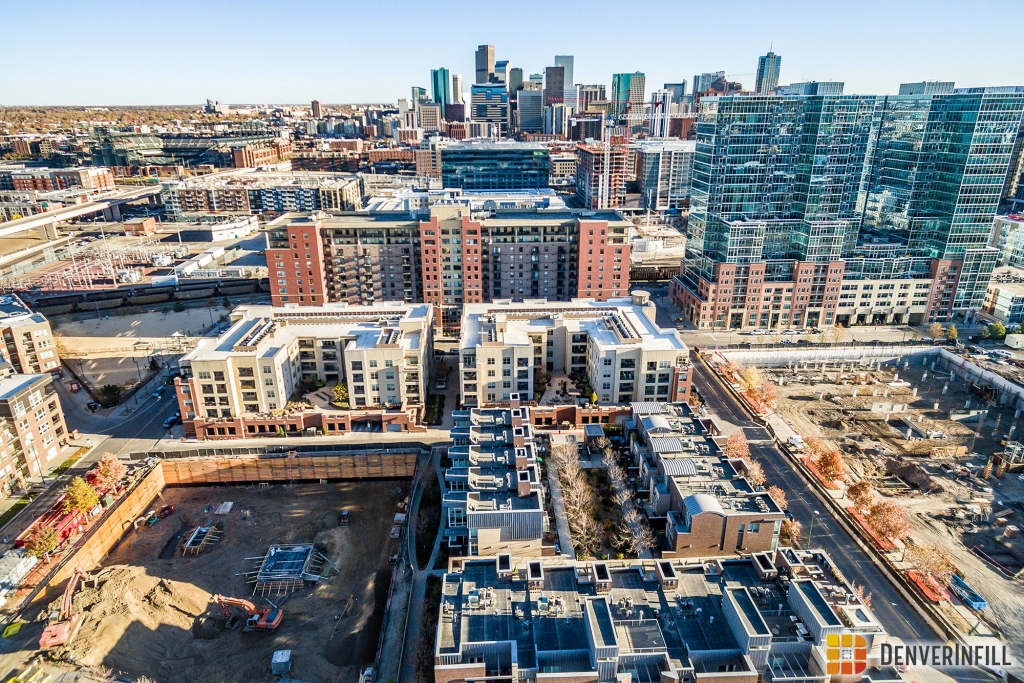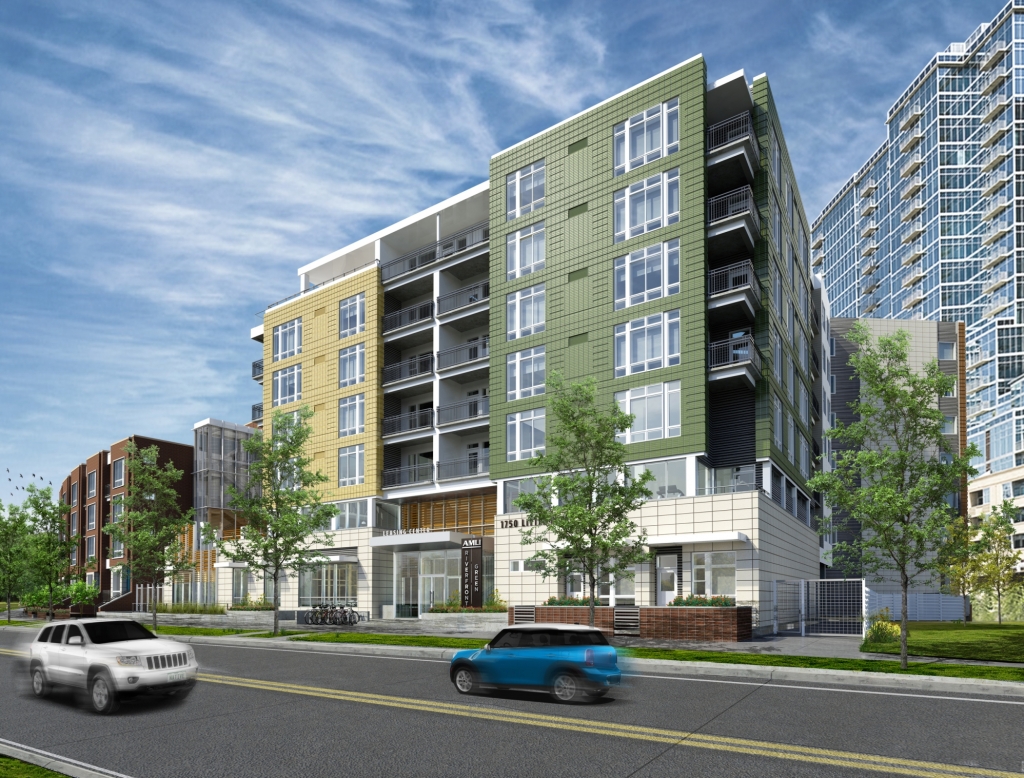It would only make sense to turn the camera just slightly to the right from Parkside to check in on AMLI Riverfront Green. This is a seven-story, 304-unit apartment project, which we last checked on when excavation was still underway.
Here are two aerial views of the project site. AMLI Riverfront Green is going to fill a huge gap and greatly contribute to the Little Raven street wall. If you look closely, you can see that foundation work has begun, which means excavation is complete. Looking even closer, you can see that there is a tower crane base on the project site!
This part of the Central Platte Valley is going to get a blast of density. Both AMLI Riverfront Green and the Parkside Apartments are very close together as shown below. Parkside is on the left, AMLI Riverfront Green on the right.
As a bonus, we have some additional information along with the latest and final renderings thanks to Andy Mutz of AMLI and John Payne of Studio PBA. In our last update, we reported that the structure would be a mix of wood and concrete; this is incorrect. This project will be built using light gauge steel called the Infinity system, along with a concrete podium. It is similar to the Prescient system we have seen with Alexan Uptown and Cherry Creek.
Here are the final renderings for AMLI Riverfront Green.
The boom keeps on rolling around Downtown Denver. What an exciting time!
















Have we determine what the exterior material is there? It’s really hard to grasp what we are looking at.
The exterior facade is primarily two types of iron spotted brick. The colors that dominate the rendering are located at the corners, and consist of 3 colors of glazed brick.
Very Cool how the buildings are filling in on Little Raven and they are fit with the curve of the street! Love how the Confluence is widening the skyline of Downtown.