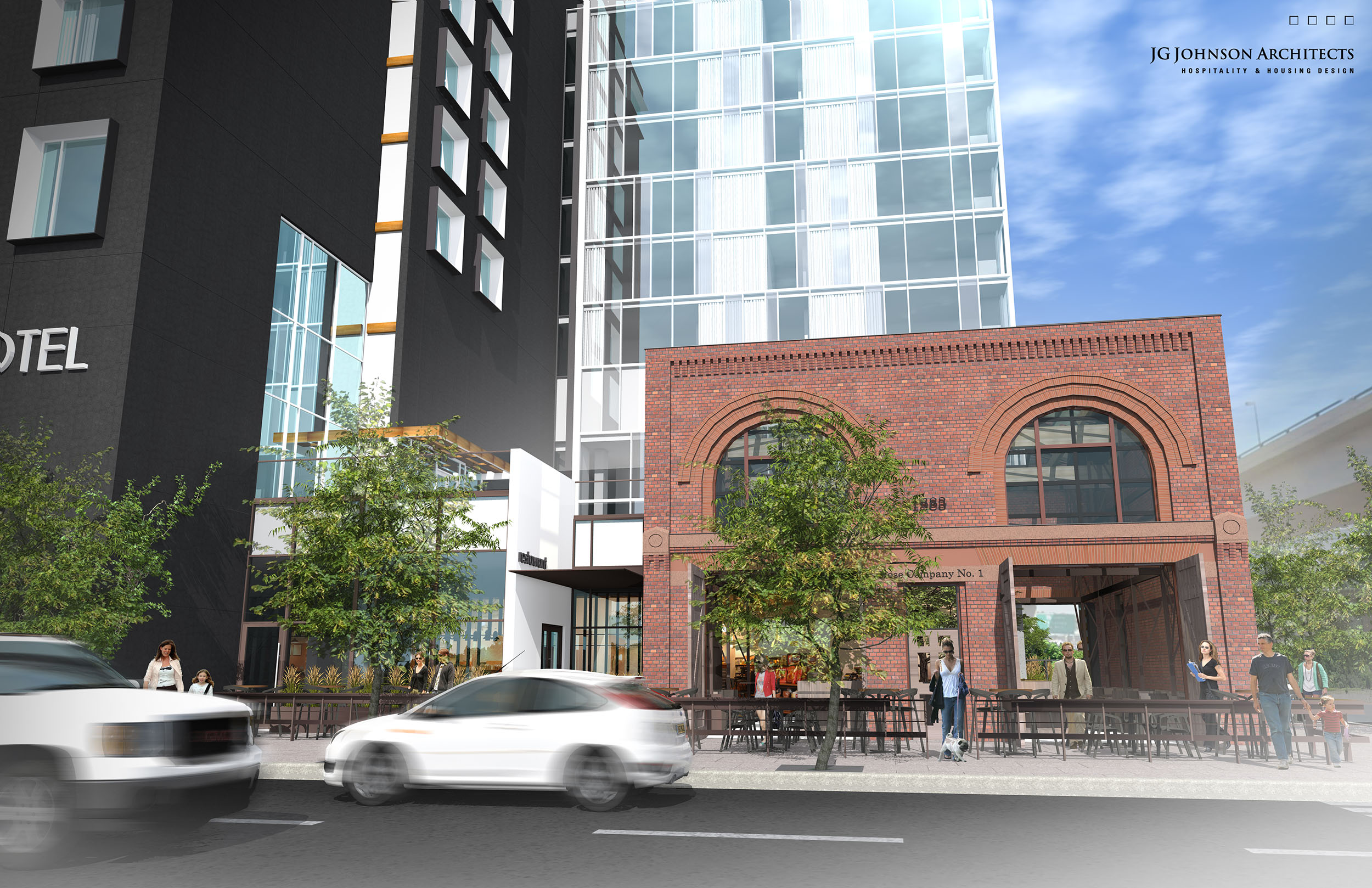Back in December 2014, we announced that Denver-based Focus Property Group is planning to build a 12-story, 233-room Hilton Garden Inn on their property at 20th Street and Chestnut Place. Since then, Focus Property Group has been working diligently on finalizing the project and lining up financing.
On January 17, 2017, CBRE Hotels provided DenverInfill with a press release stating they arranged a $69.0 million loan for the project. We also received confirmation from Focus Property Group that the Hilton Garden Inn will break ground on Monday, January 23, 2017. This is great news!
First, let’s start out with a few new high-resolution renderings of the project, designed by Johnson Nathan Strohe (formally known as JG Johnson Architects). A huge thank you to Josh Fine of Focus Property Group for providing these to DenverInfill. The hotel is configured in an “L” shape, encompassing the historic Hose Company No. 1 building. There are two sections to the main hotel building: a 12-story section featuring a dark facade, and a 10-story section featuring an all glass facade.
Here are three street-level views of the project highlighting the historic structure. The Hose Company No. 1 building will be converted to a restaurant. While being connected to the hotel, the restaurant will have its own identity, branding, and entrance from the street. The interior will have a distinct historic feel and will be different than the interior of the hotel.
With groundbreaking on the horizon, the existing storage building has been mostly demolished except for a small two story portion which is currently being used for construction offices. Below are two aerials of the project site highlighting exactly where the Hilton Garden Inn will go up, occupying roughly a third of the block.
As we mentioned in our announcement post, Focus Property Group owns the entire block except for the Xcel Energy electric substation and a few slivers of right-of-way owned by the city near the railroad tracks. They will ultimately build three projects on the block, all facing Chestnut Place. Currently, there are no plans for the rest of the block.
Lastly, here are three ground-level photos of the project site along with an up close shot of the historic Hose Company No. 1 building.
Once this project breaks ground, excavation for the two underground levels of parking will commence. The total build time is expected to be 23.5 months making completion around early 2019.




















great project, love the historical preservation aspect. do you have any knowledge of the long term plans for that electrical substation and the other mechanical building in the photo? that could probably eventual move that, right?
The substation is fairly new, having been relocated from Confluence Park in 2004 to the present location, so I don’t think it is going anywhere anytime soon.
I think there is actually an error in the renderings related to the sub-station — the images that show a street running down the right hand side of the firehouse (if looking at it from the front on 20th St) seem like the street they show doesn’t exist and would essentially have to run through the sub station to exist. I assume this is just a mistake in an early representation of the site, and really isn’t a big deal in the larger picture. I do think having this large modern structure on the corner will go a long way to cover up the ugliness of the sub-station and make it far less of an eyesore than it is now.
Super excited to see the firehouse getting re-purposed and this long-time ugly spot getting a modern update!
I assume the street you’re referring to as an error would be created for access to the lobby/garage, and would end at the sub-station. It may also turn and run along the sub-station property boundary, exiting onto 19th Street.
The firehouse fronts on Chestnut. The street along the right is 20th.
While developing a nearby project we asked Xcel that question and were told there is no way it is going anywhere anytime soon.
Wow, that old building looks like it’s totally falling apart. I’m surprised it’s salvageable. That’s awesome.
Looks like only the lower east section of that percel is being redeveloped, what about the western section that is currently bare with some gravel and the trailer?
Any word on the parcel east of the viaduct where the temporary Amtrak station was? That location would be perfect for a 1950’s-style diner or something.
Nice! I like the minimalist design with the white window frames on a dark (?material) creating a very uniform and modernist style.
I am glad this project is finally moving forward, even though I am a bit hesitant about the design. The dark material on the taller portion could turn out to be very nice or quite unattractive. I really like that the developers are planning to produce three separate projects on this site. That will add some nice granularity to the appearance at the street level, unlike some other projects that develop the whole block as one project.
I like the preservation of the old building. Will make awesome Hotel bar