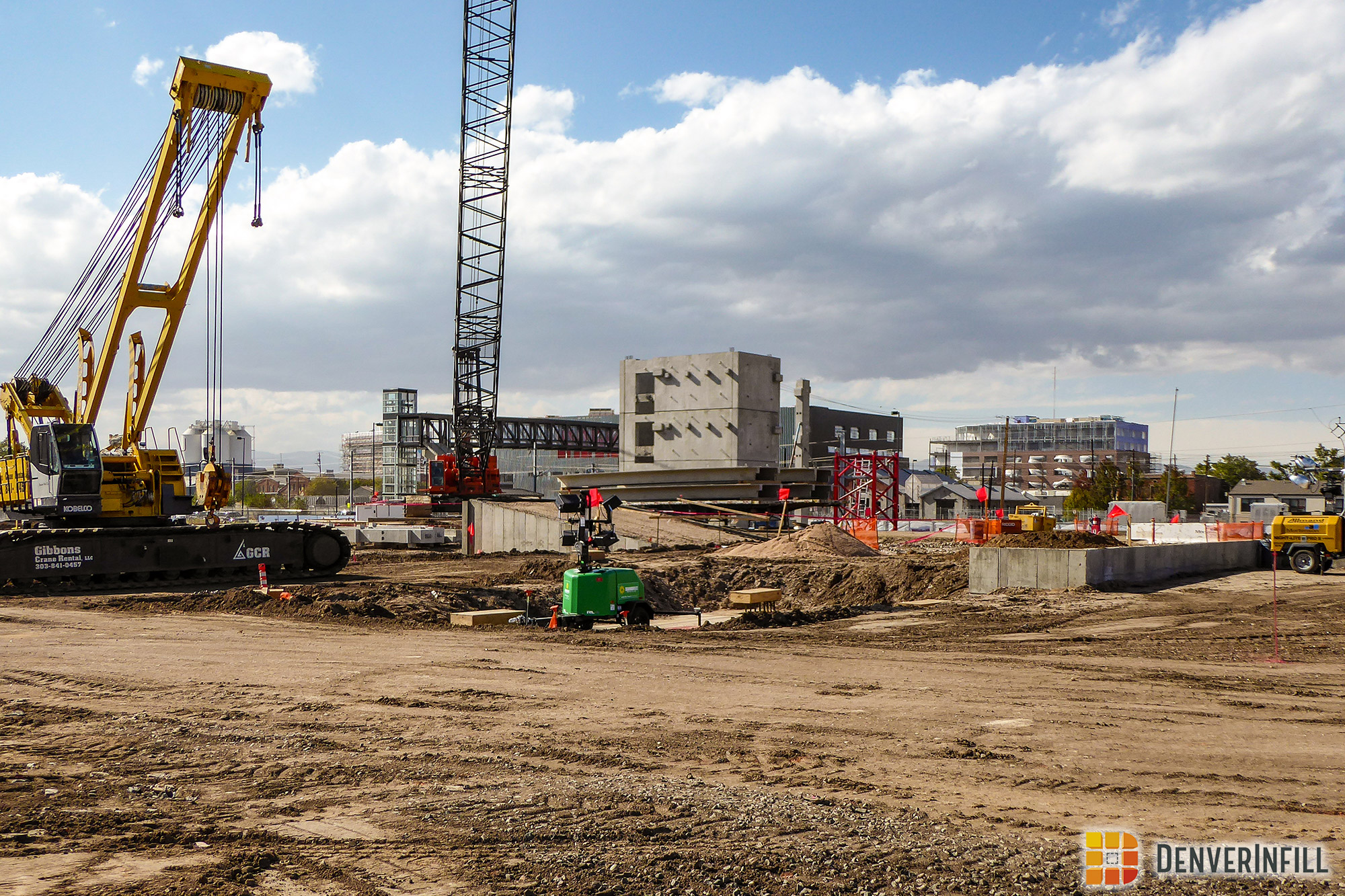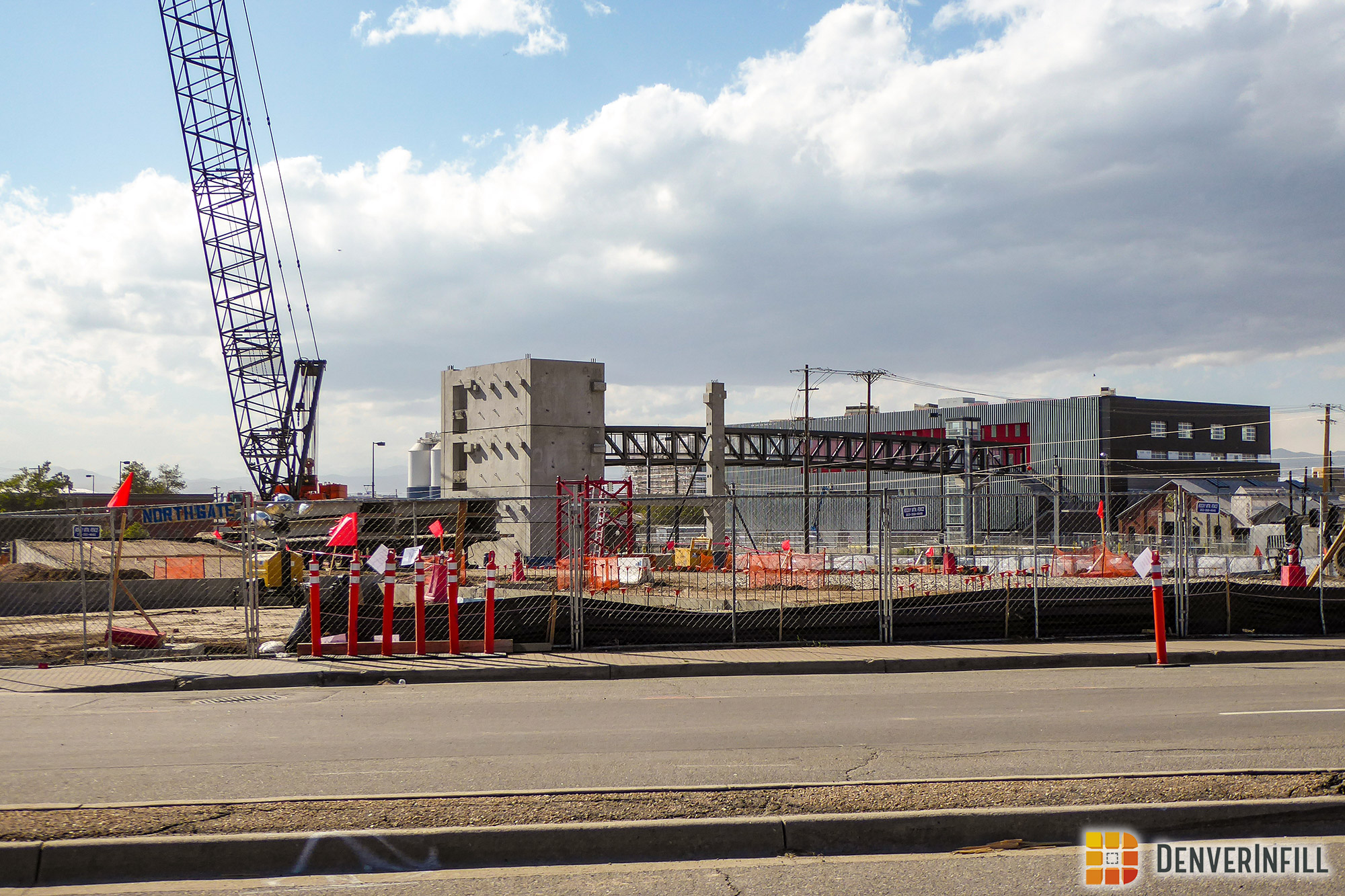The HUB office development in River North recently broke ground, so it’s time for an update! The HUB will bring 250,000 square feet of office space (including HomeAdvisor‘s new corporate headquarters) and 25,000 square feet of retail to the block across the street from the 38th and Blake transit station.
Before we get to the construction photos, we have a few updated renderings, courtesy of Gensler, the project architect, showing the view from 36th and Walnut looking north and the view from Downing and Walnut looking west. In between is a rendering of the outdoor terrace.
The HUB is being developed by Beacon Capital Partners and Elevation Development Group, with Mortenson as the general contractor. In our introduction post on the project, we reported that the concept for The HUB consisted of an L-shaped office building along the Walnut and 36th Street sides of the block, a hotel at the corner of Blake and Downing, and an outdoor terrace between the office and hotel structures on top of the parking podium. We’ve since learned that the project will be phased, with the current phase constructing the office space, the parking podium and ground-floor retail, and the outdoor terrace. A future phase will develop the remaining structure at the corner of Blake and Downing that may be a hotel or potentially another use to be determined.
Now, on to the construction photos (note: a red tower-crane base is already in place)…
The HUB is scheduled for completion by the end of 2018.

















Ken, is it possible to get your views on the ballot proposal requiring green roofs? Will it hamper or help Denver’s infill? Is it better for Denver’s future architecture projects? Thanks!
from an aesthetic perspective, the parking garage makes it hard to love this building, but not every building can be a winner.