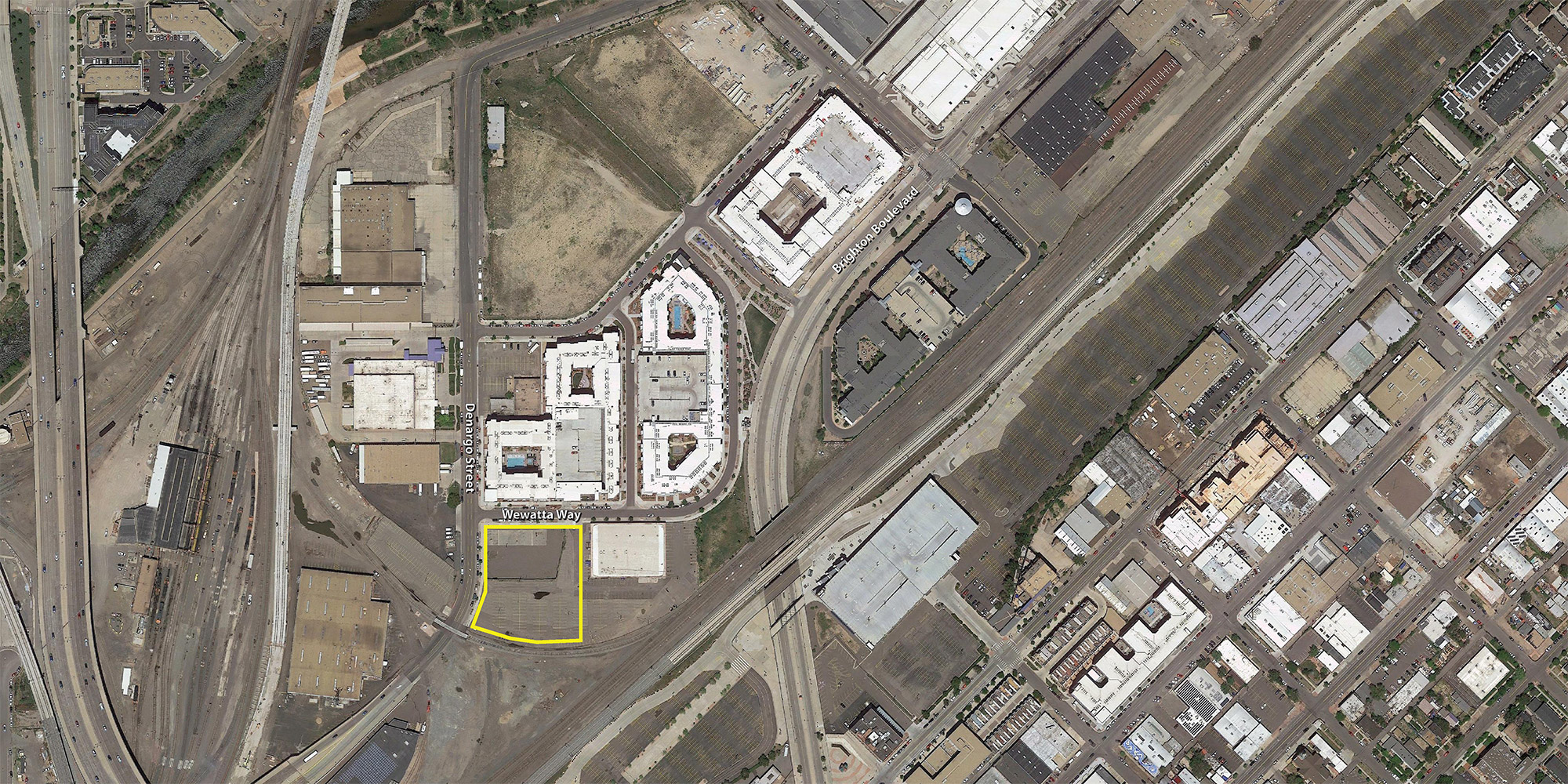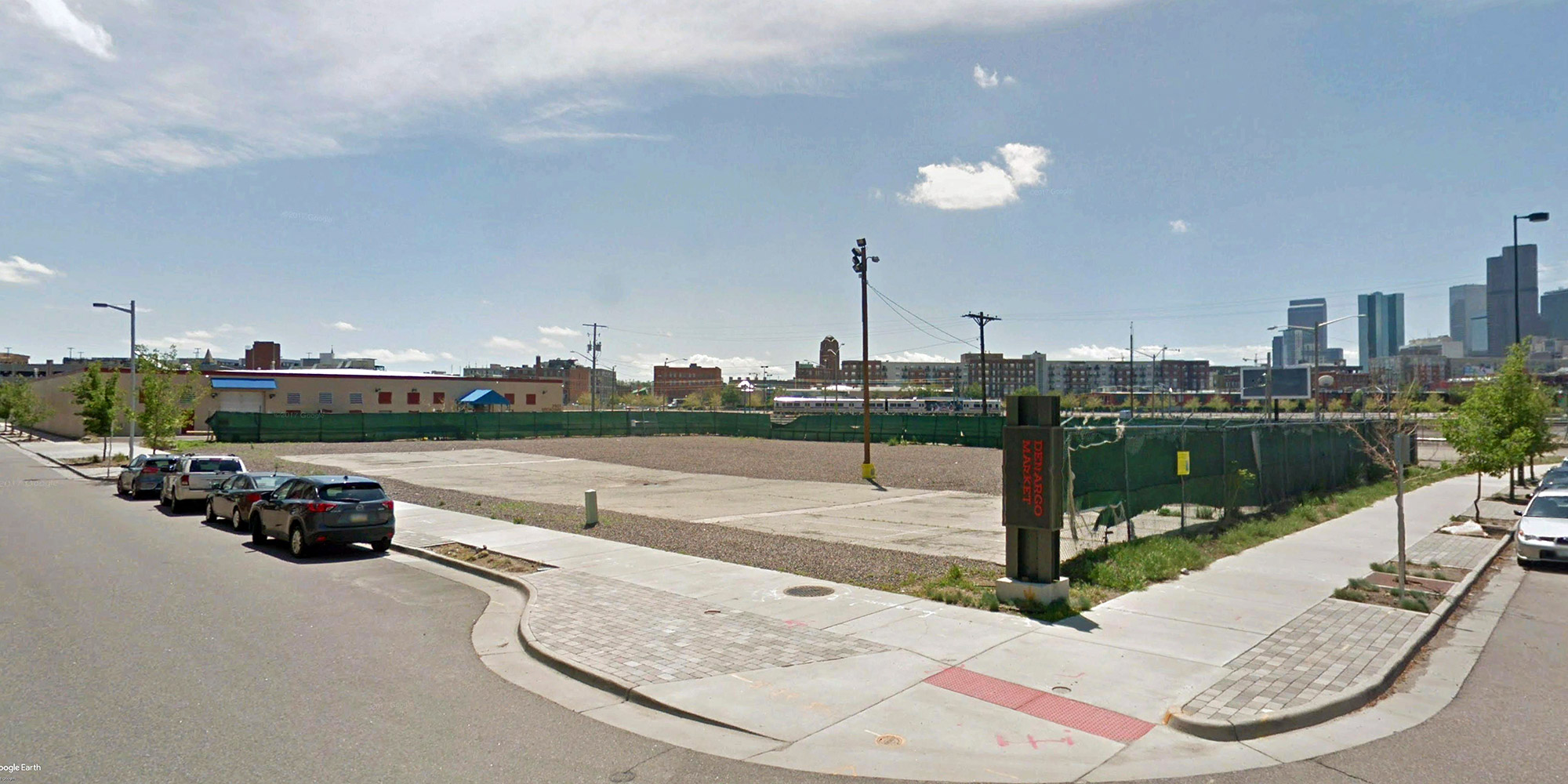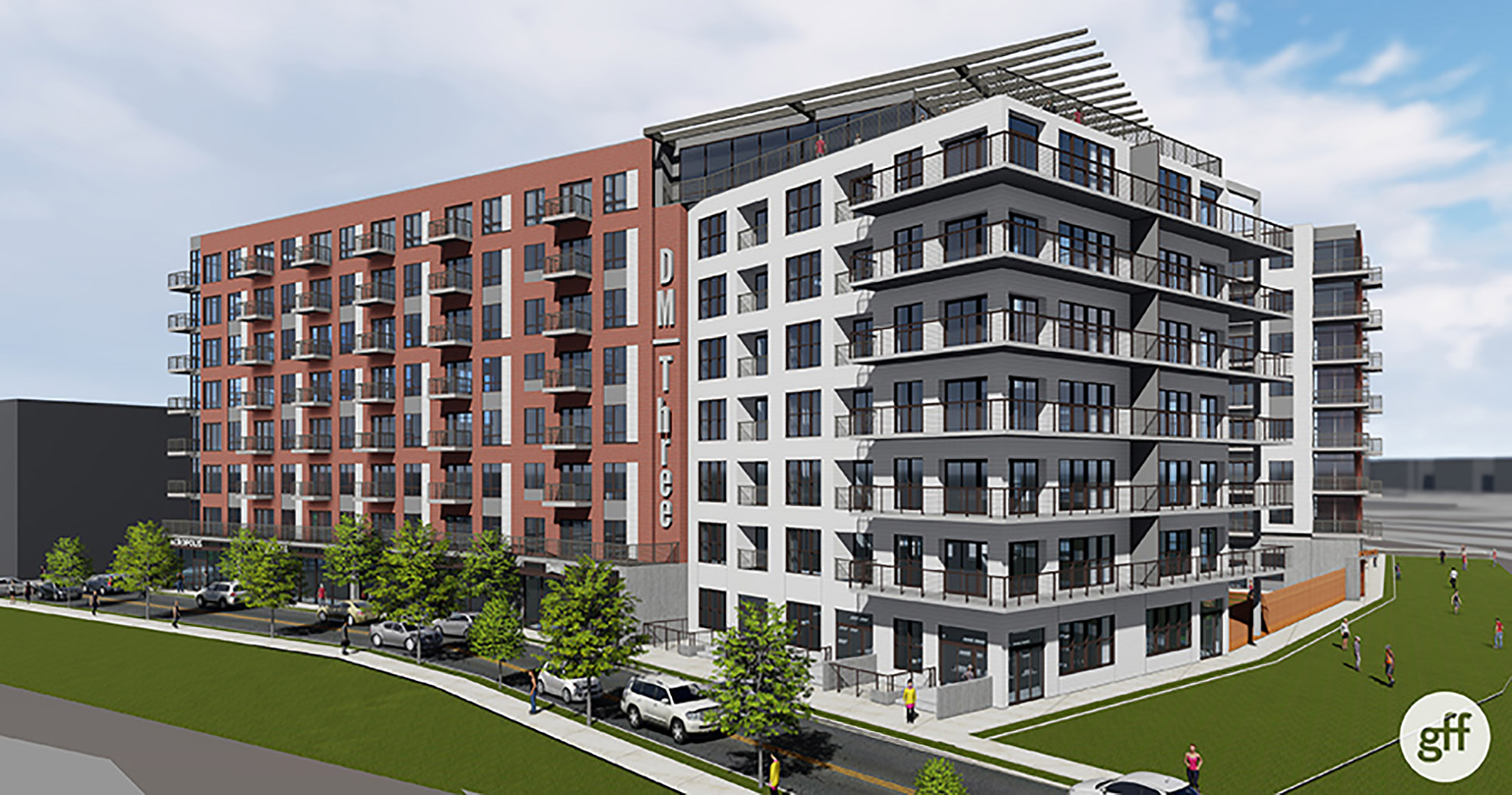The buildout of the Denargo Market general development plan continues, as Argyle Residential is planning their third phase in the area: a new project featuring 337 apartment homes in an eight-story building. Known for now as Denargo Market Phase 3, the development will be located on the southeastern corner of Denargo Street and Wewatta Way.
Argyle’s first phase of the Denargo Market redevelopment was The Marq, followed by The Crossing at Denargo Market. One block over, Mill Creek Residential developed Post River North.
We’ve outlined the project site on the Google Earth aerial image below, accompanied by a Google street view image of the development location.
On August 20, 2018, the developer submitted a building permit application for this project to the city, which is still under review and has not yet been approved. Site development plans were initially filed in December 2017. According to project-related documents on file with the city, Argyle has plans for a twelve-story Phase 4 on the parcel immediately to the east of their Phase 3 site; however, no development plans have yet been filed for Phase 4.
Here’s a preliminary rendering courtesy of GFF, the project architect, and DAE Group, the owner representative. This rendering has not been confirmed as the most recent and should be considered as preliminary and subject to change.
Project documents on file with the city indicate the development will feature a swimming pool, fitness center, club room, and outdoor terraces as amenities. A leasing office and about 12,000 square feet of retail at the corner of Denargo Street and Wewatta Way are part of the ground-floor uses. The project will also include 401 automobile parking spaces and 202 bicycle parking spaces.
The project is targeting a Fall 2020 completion date. A construction start date has not been announced.














Residents will have a great view of all the trains rolling by under theirs balconies. Hope the lease comes with earplugs.
Curious if the city or railroad company has any plans to fix the mess along Delgany/Denargo Street where the road crosses the tracks. That area is a complete nightmare when a train comes through (and stops) which is frequently. It cuts this part of RiNo off from Park Avenue West. I’ve actually witnessed folks passing in between train cars just to get to the other side which I don’t think is legal and is definitely not safe. But it’s far better than waiting 30 minutes to an hour for the train to move out of the way or going around via Broadway which is not a quick detour for pedestrians. An over or underpass to the tracks at this location would be nice. Especially with all the apartments going in.
The longer we wait to create parking maximums the worse off we will be. Adding all these units while doing nothing to reduce car usage just guarantees more congestion and pollution. Come on City Council, step up for your city!
Agreed, But how’s public transit on that stretch? You can’t expect (or ask) folks to walk blocks to catch a bus that runs every 30 minutes. With RTD continuing to cut service (because apparently demand is low), even though the population has mushroomed, people will use cars. Forget about parking – ridersharing is worse. Instead of point-to-point, you have an extra leg.
We’ve been playing the chicken & egg-style “parking or transit” game forever and always landed on parking. What it’s gotten us is tons of traffic, unsafe streets, anemic transit , and in the case of many new buildings, millions wasted on half-empty parking garages. It’s way past time to flip the script and assume that people are going to rely on transit instead of assuming that they’re going to rely in driving. Itsythe oy way we’ll get the oitcomes necessary for a healty city.
Ridesharing has become ‘public transit’ for a significant portion of the target market of these building. Even in my condo, at least 75% of the residents who have cars regularly supplement with ridesharing. RTD is not even in the mix. I know this because I’m on the board and we’ve surveyed residents for things like electric outlets for vehicles, etc. It’s a shame, but RTD and the City’s actions/choices are not doing anything to change behavior.
As long as we also get more light rail.
Well, this project does not appear to be moving the needle much on quality of design, parking, or any other element, really. But, I wasn’t expecting it from this area, either I suppose. The part that does surprise me is the 12,000 sf of retail. I argue for retail space (or, at least, retail-ready space) all the time. But this is pretty buried in the site. It is a little backwards that this development has provided zero sf of retail on Brighton Boulevard but it committing to a not-insignificant amount of space on the back end of the site. Not complaining, really. Just surprised and I hope it works out!
It would be an awesome place for a dive bar.
Pretty easy to tell walking or biking behind these buildings that they plan for the “neighborhood” elements to face away from Brighton as that stretch grows toward the river and new park amenities. No matter how much they invest in that road, it’s still a thoroughfare through that stretch. Retail would have a hard time.
I would be surprised if for their target demographic the number of cars owned is twice the number of bikes. I’d expect the ratio to be closer to 1:1 if not reversed.
I’m really surprised this Denargo Market didn’t invest in one sizeable clubhouse with pools, recreation, retail, and social areas to cater to the entire complex – then allow these mega projects to grow up around it. That would be more ideal than trying to include mini-workout rooms in each building. That non-dormitory purpose could have been aligned adjacent to the train tracks, thus also acting as a sound buffer for people living there.
But you can’t sell each building as a stand-alone asset, nor can you develop differing projects as the market changes over the project life-cycle.
Don’t developed put in a golf course and sell lots around it at inflated prices? A central social club/retail/pool area is essentially a similar amenity that makes the adjoining properties worth more in future transactions.
Honestly with the prices so high a lot of people bunk together in smaller units who normally wouldn’t. My sister shares a studio with another girl. They have a sofa bed and a mattress on the floor. They pay like 1400, 700 each and both have a car and a bike.