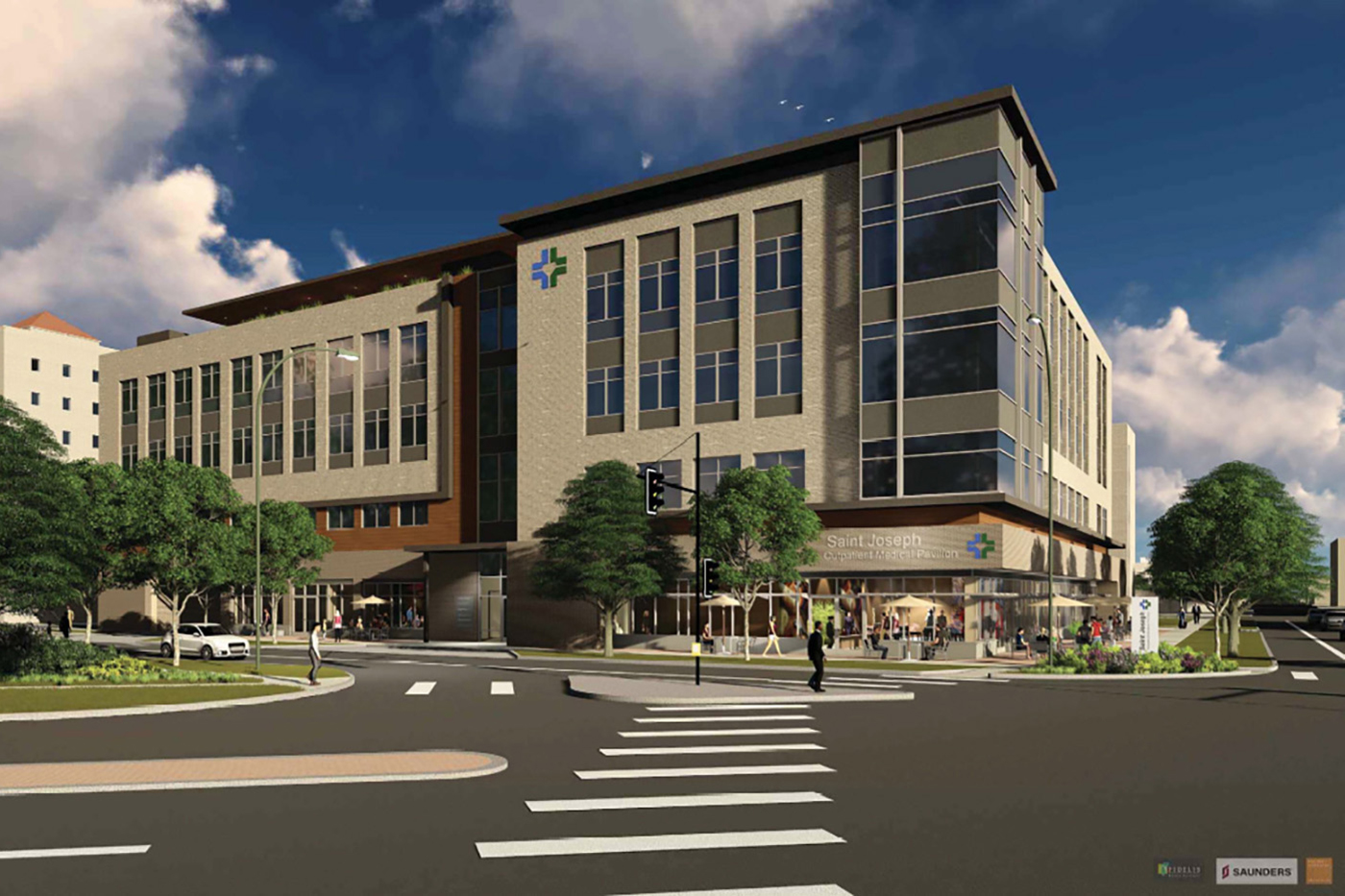A new 100,000 square foot medical office building is coming to the Saint Joseph Hospital campus in the Uptown neighborhood.
The five-story building will be located on a vacant lot previously occupied by Children’s Hospital at the corner of Park Avenue, Ogden Street, and East 18th Avenue. After Children’s Hospital moved to Aurora in 2007, the site was cleared in 2008 and acquired by Saint Joseph’s. The project location is outlined on the Google Earth aerial below.
According to a recent article by the Denver Business Journal, the proposed Saint Joseph Medical Office Pavilion will be developed by Fidelis Healthcare Partners. Saunders Construction is the general contractor and Boulder Associates is the architect.
The building will include about 10,000 square feet of ground-floor retail facing both Ogden and 18th Avenue, 70,000 square feet of space for medical offices and services on floors two through four, and 12,000 square feet of commercial/entertainment uses and an expansive outdoor deck on the top floor. Some parking will be accommodated on the ground floor with nearby garages providing the rest of the parking.
We have a bunch of renderings to share with you, courtesy of Fidelis Healthcare Partners and Boulder Associates.
Here are some site photos we took the other day. The tall blond-brick building immediately north of the development site is the historic Tammen Hall, one of the few former Children’s Hospital buildings that was not razed. Tammen Hall is currently being renovated into 49 new apartments for low-income senior citizens.
If all goes as planned, the new Saint Joseph Medical Office Pavilion will open by mid-2020.
























Nice..no extra parking! Also, can we just compare for a second this Medical Building to the terrible nightmare Denver Health is constructing.
Not quite. As canoe seen in the first rendering, the parking lot on the triangular parcel to the west will be replaced by a parking garage.