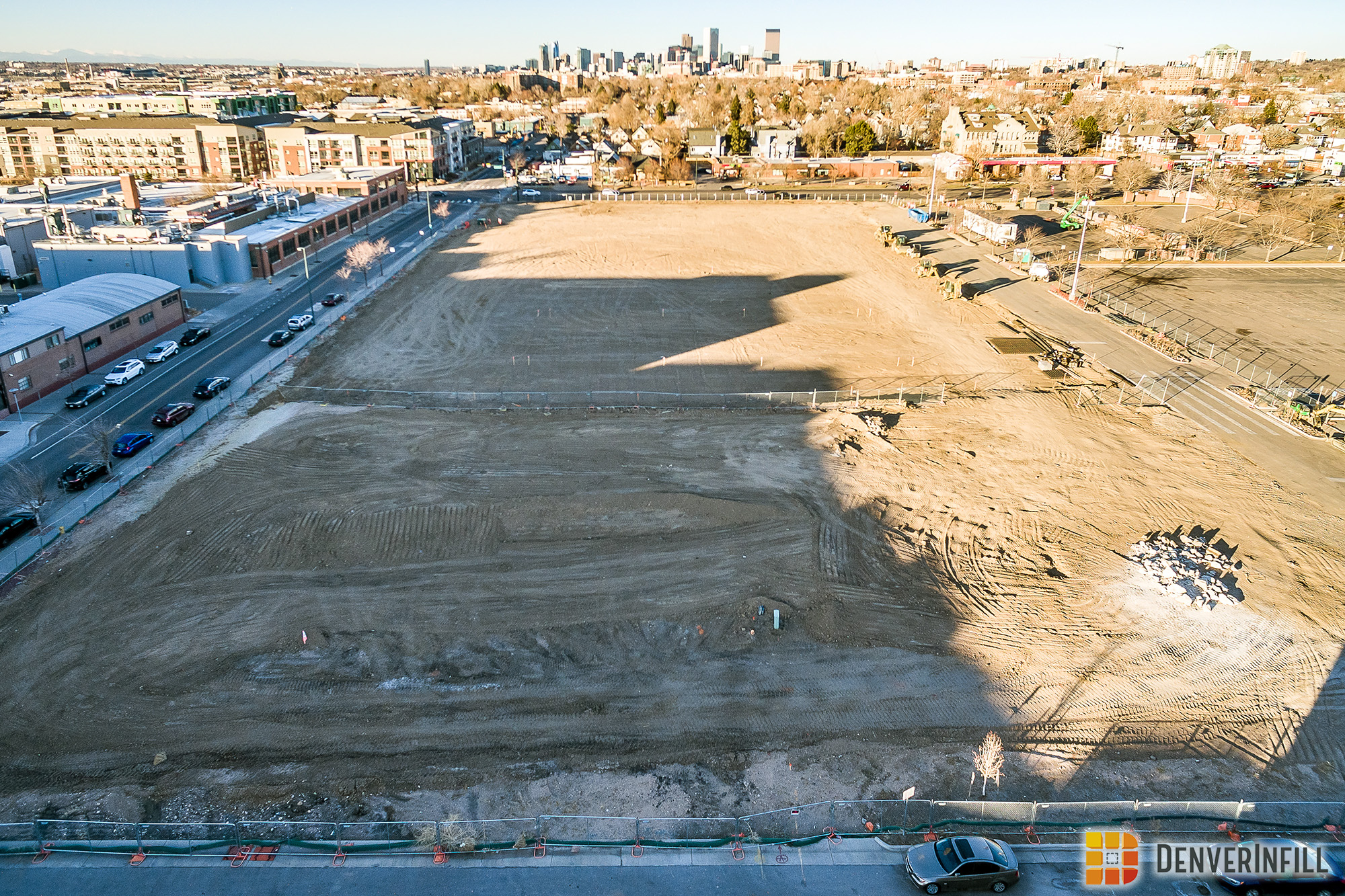When we announced PDG Design District back in May, the old, abandoned Kmart had been demolished with cleanup operations underway. As a refresher, this project will provide 342 homes a block away from the Alameda light-rail station.
Below is a site plan of the future of this whole city block, courtesy of D4 Urban, as well as a corresponding aerial. The seven-story PDG Design District will only take part of the west half-block between West Alameda Avenue and West Dakota Avenue. The land directly to the north is under contract for more residential units. In addition, the east side of the block is planned for even more residential units, along with a public plaza. In total, this one block will contain over 900 residential units combined with 35,000 square feet of retail, and 0.64 acres of open space.
Here are a couple more aerials of the project site from this weekend.
Now that this site has been cleared and excavation work has commenced, we should start to see this project fully under construction in the coming weeks.















when you write “The land directly to the north is under contract for more residential units”, i believe you mean to the _south_ (“Parcel B” on the illustration)
the area map in the illustration is a bit disingenuous because the footbridge shown (going west from Alameda Station over light and heavy rail) is currently something less than a pipe dream, given that RTD nixed the requirement for this bridge it when the sold the connected parcel (SE corner Santa Fe & Alameda) to D4, and D4 immediately flipped the land to Emich for a VW dealership … not the kind of business that generates a lot of foot traffic
D4 has more recent mockups of the overall project plan that reflect steve’s comments here: http://d4urban.com/portfolio/broadway-park/
Less development on the other side of the train tracks, the pedestrian bridge removed, less green space, and buildings more box shaped.
Denizen was a disappointment. Low quality materials and it isn’t aging well after just two years. D4 have a real opportunity to make something special and I hope they don’t waste it on low quality projects that don’t work together. Also, the name change to “Broadway Park” seems like a bad idea. That could be anywhere. Denver Design District actually means something and people know what it is. They should take the Miami Design District as their model.