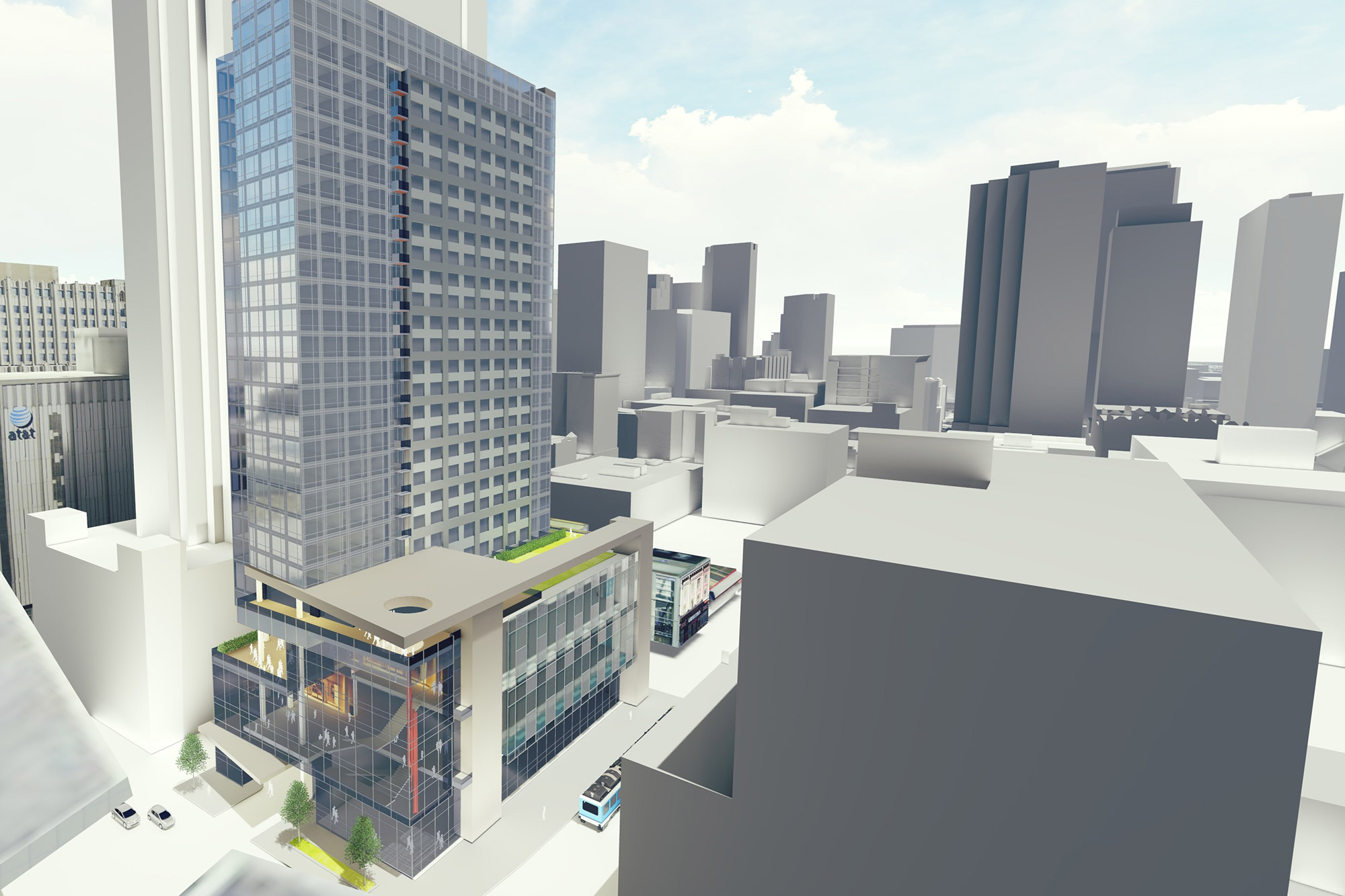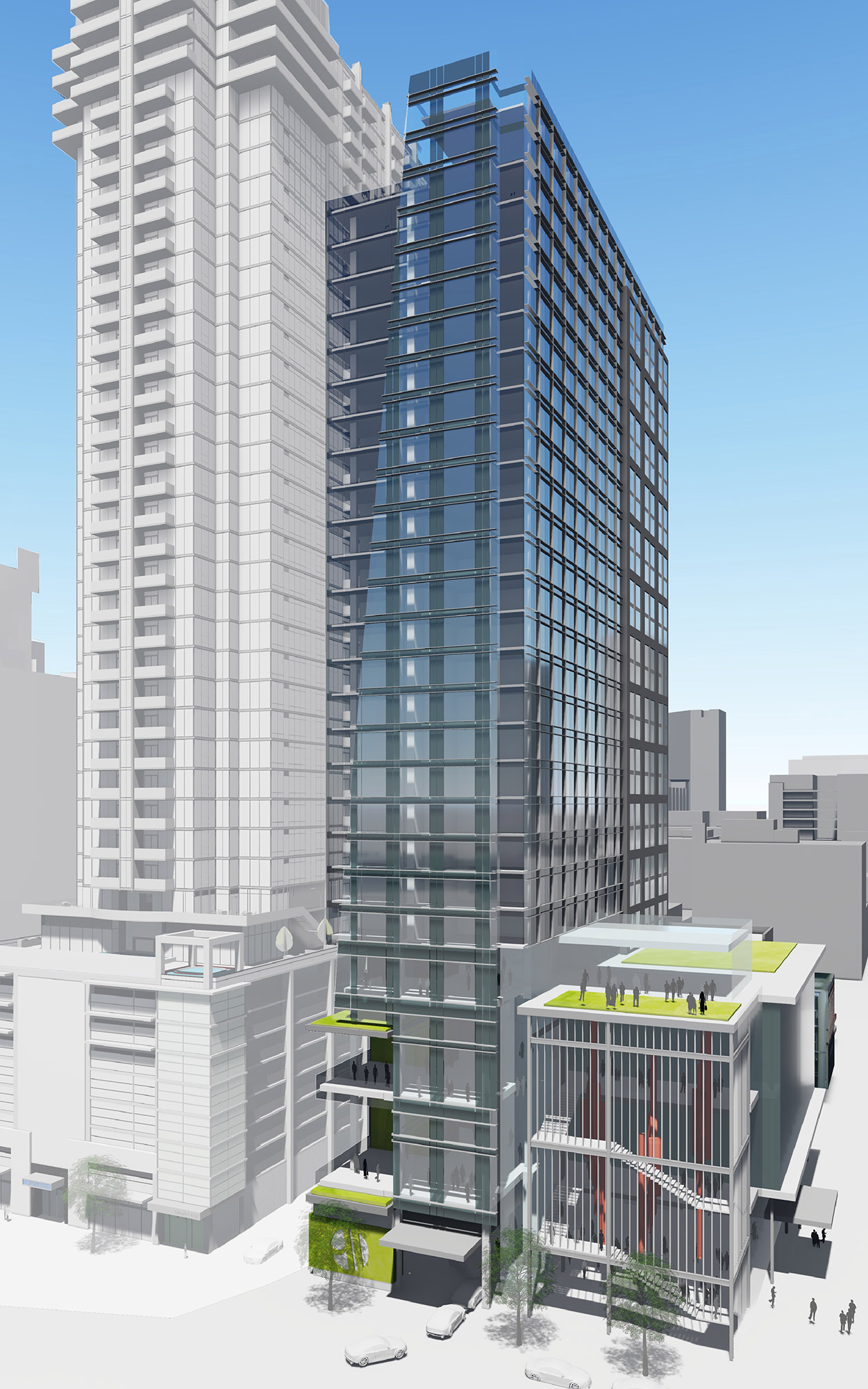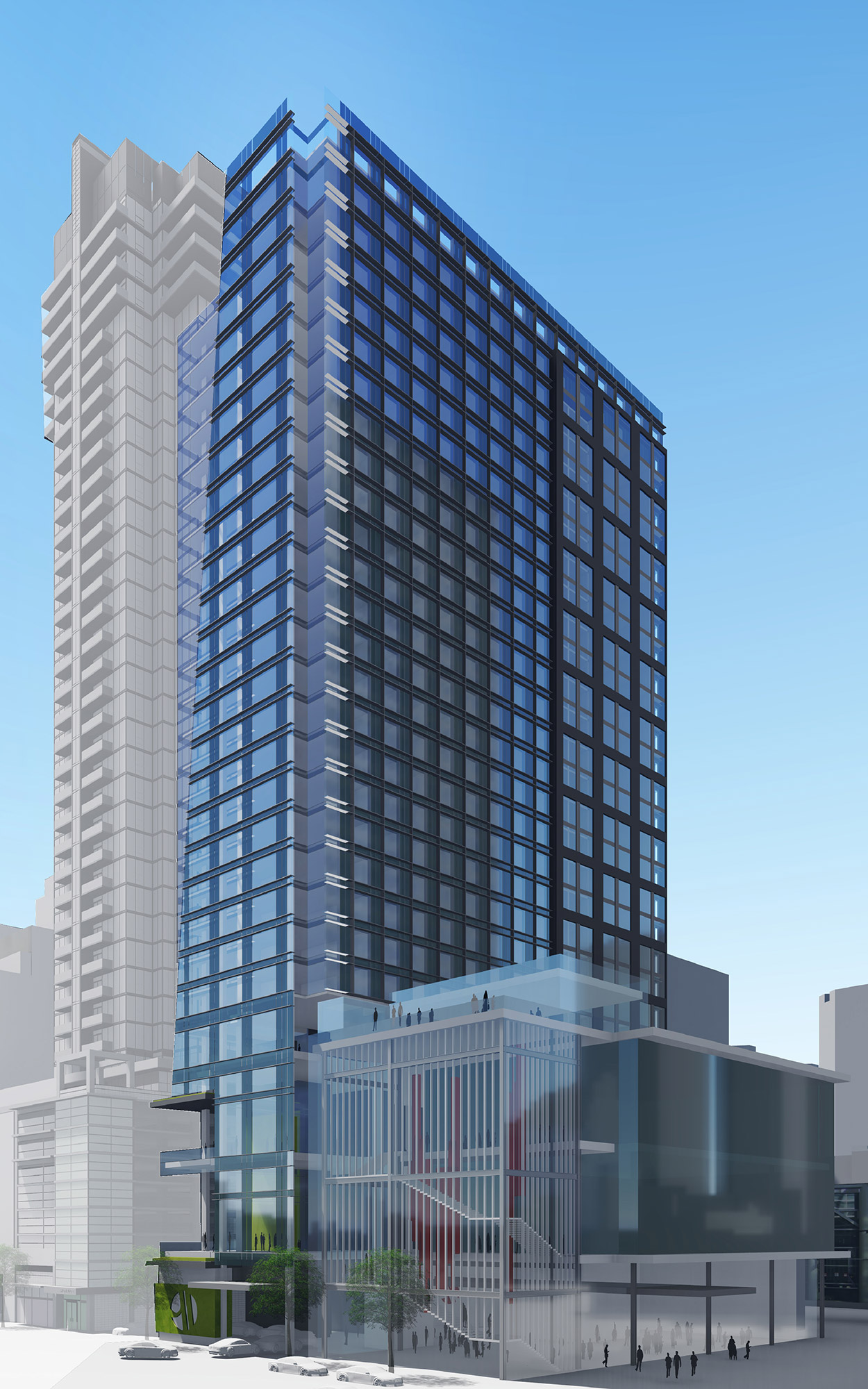A new 27-story Marriott hotel is planned for the corner of 14th and Stout directly across from the Colorado Convention Center.
Denver-based Focus Property Group, developers of the soon-to-open Hilton Garden Inn Denver Union Station, own the 25,000-square foot parcel currently used as a surface parking lot. On February 20, 2019, a Project Concept Review Plan named “Downtown Denver Marriott” was submitted to the Denver planning office for the project, the first step in the city’s development review process. A recent BusinessDen article provides some background on the project.
While a number of downtown hotels are part of the Marriott International family of hotels, there hasn’t been a Marriott hotel in Downtown Denver since December 2017 when the 613-room Denver Marriott City Center at 18th and California converted to the Hilton Denver City Center. This project would bring Marriott’s flagship brand back to Downtown Denver.
The proposed hotel site at 14th and Stout is outlined below on a Google Earth aerial:
According to the Concept Plan document submitted to the city, the tower will rise 340 feet and include two underground levels holding 83 vehicle parking spaces. The 27-story structure will be comprised of a 3-story podium that covers virtually the entire site and 24 additional floors rising above in a narrow tower situated along the alley side of the property with a footprint about half that of the podium below.
The Concept Plan shows a preliminary total of 525 rooms; however this number may change as the tower’s design is refined in the coming months. The building program stacks up as follows:
The ground floor will contain guest check-in, an “M Club” lounge, and a large lobby/great room that will anchor the corner and front the sidewalk along Stout Street. Vehicles will enter the porte cochère/valet area on 14th Street and exit via the alley. Loading docks and other back-of-house functions will fill the rest of the ground floor along the alley side of the podium. Floors 2 and 3 will include over 25,000 square feet of ballrooms, meeting rooms, and pre-function space.
Located on Floor 4—the first level of the narrow tower—will be the hotel’s fitness center and the first set of hotel rooms. A large outdoor terrace and event space facing Stout Street will top the roof of the podium. Hotel rooms will occupy Floors 5 through 26, and a rooftop bar, outdoor terrace, and mechanical penthouse complete the tower on Floor 27.
We have several preliminary renderings to share with you, all courtesy of Focus Property Group and Stantec, the project architect. The image at the top of this post was featured in the BusinessDen article referenced above. The images below were taken from the Concept Plan document on file with the city.
Please note: these are conceptual renderings and are subject to change and refinement as the project moves through the city’s review and approval process.
Views from across 14th Street showing the Stout Street side of the project:
Views from across 14th Street showing the alley side of the project:
This project is early in the review process and must receive numerous approvals from the city before construction can begin. The developers hope to begin construction in late 2019 with completion in 2022.
















Great design! I only wish it was taller, but still very nice.
There hasn’t even been an SDP submittal to the city yet so it is very doubtful that construction would begin this year.
Looks nice. The Hilton Garden Inn at 20th & Chestnut by the same developer is very ugly so its nice to see the design of this one is different.
Nice infill! Should be a neat compliment to the Spire next door.
Only if you don’t live in a south west property
Glad this lot is being developed
Nice building, but it’s really going to crowd in that block. Sucks for those Spire owners with south-facing units! No more view. But density is a win over a parking lot.
Depending on your lifestyle, it might be an improved view.
Yeah no kidding
I don’t understand. This is a reasonable amount of parking. How’d that happen and how can we get other developers to take notice?
It seems weird that they positioned the tower so that their overnight guests will be looking right into a condo building. And that valet parking configuration will back up traffic on 14th Street that’s trying to turn left onto Stout. I don’t know enough about design to figure out the reasons for these decisions.
Joe, a couple of thoughts…
Regarding the valet access, if the entry were off of Stout then cars would have to cross (and probably queue on top of) the light rail tracks, which is a bad idea, so access via 14th Street it is. I’m guessing Public Works/RTD told them this was the only option they’d approve.
Regarding the tower positioning, this is my guess… The current option—positioning the tower along the alley—creates a fairly narrow gap between the alley-side rooms and Spire but, in exchange, puts the 4th floor outdoor terrace/event space on the sunny side of the building with views overlooking the street and skyline. The alternative—positioning the tower along Stout—marginally increases the distance between the alley-side rooms and Spire (but still leaving not much of a view), while the outdoor terrace/event space is put in shadow sandwiched between the towers without much of a view either. In the end, they decided it’s better to sacrifice the view from the alley-side windows in exchange for the sunny outdoor terrace with a view. Either way, guests probably won’t spend much time looking out of their alley-facing window anyway.
Ken – Great post and great insights, as usual! Your guesses as to our massing choices are correct. Spot on re the curb cut and valet. Re the tower positioning on the alley side, you are correct but our primary reason is actually Denver’s requirements re Waldram diagrams and sky exposure. The city requires that we preserve sky exposure on Stout and the only way to do that is to push the tower away from Stout toward the alley. https://www.denvergov.org/content/dam/denvergov/Portals/646/documents/Zoning/other_regulations/Design-standards-guidelines/Waldram_Diagrams.pdf
Whoa, great reply! Thanks for the info.
Back to back updates after 2 weeks of meowing…glad your back, as always outstanding work…I check every day for updates
Thanks! Your patience is appreciated when we occasionally take a break or get swamped with other things.
It’s a nice looking building but is the site zoned for this height? Or are the developers asking for a variance?
This part of downtown has no height limit, only Floor Area Ratio (FAR) limits and this project is within those limits.
Thanks Ken. That is very helpful information.
As a “regular person” that sank my savings to buy a dream condo at the spire, with a southwest view, I am gutted. Just when you think you’re getting ahead.
The big guy always wins. Whatever Denver.
While your disappointment over this proposed project is certainly understandable, you had to know upon buying the condo that someday someone was going to build a tower there, right? Then why is that someone else’s fault?
I am also an owner on the S side of the Spire and I would be directly impacted by the proposed hotel. Nevertheless, I support the idea of a new high-rise on the parking lot adjacent to the Spire for all the reasons anyone living in the city would do so. I certainly purchased my condo understanding that the view was temporary, and I think values have always been lower on the S side of the building for exactly this reason. HOWEVER, I also believe the city should require the developer to make some sort of *minimal* accommodation to the fact that the Spire was there first and it’s a residential condo building. For me, this is something like a setback on the Spire (alley) side of the proposed hotel to match the existing setback on the Spire. I don’t think this is too much for residents, and the city on their behalf, to ask. A good new neighbor would propose a thoughtful design that accounts for what’s already in place around it. But instead, the developer decided to spin the random hotel generator, maximize their own profits, and brick us in like the Cask of Amontillado. That’s my opinion of this design. Pretty building, but the wrong shape and layout for the space.
I feel like these comments are what’s wrong with Denver. People buy an existing property with the misguided expectation that they are buying the surrounding area as is. While as Ken said it’s understandable to be upset about losing views, you had to have known that the empty lot would eventually be developed and most likely would be a taller building. You could have chosen to by a place with a more secure view but instead to excercise your free will and purchase a view that would be eventually blocked. And now that your view is being threatened you have the expectation that your wishes should impede on someone else’s property rights. That they MUST reduce height, create setback or what ever your demands are to reduce your inconvenience. You aren’t owed a view, you don’t own the current character or status of your surrounding area. You simply own a condo in a high rise. Next time, if a view is a concern then buy a place where your view is less likely to be obstructed by a new building. As much as you would want your property rights respected, respect others.
That’s refreshing! There are not many people that would say such a thing that will have an effect on and it’s great. With the expansion on the cionvention center and work around is a plus for the city. It’s a great design and people use to living in a large city get use to and doesn’t bother. How many buildings are put up against another building losing all their windows, finished one last year and looks beautiful. NYC need to also own air rights over your building for reasons like this. Will frown but actually in time will increase the value of the Spire condos on the south side, people always get nervous with change. Great honest post!
The gripes from the Spire residents are understandable, but I do think there are some big positives being overlooked here. Instead of maximizing the height allowance on one of the most prominent undeveloped parcels downtown, they’ve chosen a design that is clearly informed by it’s neighbor and still defers to the Spire as the main presence on the block. They could have proposed a much taller project that would leave the Spire in it’s shadow; and if recent builds are any indication, a good portion of Spire’s residents would be facing a monolithic parking podium. I’m sure many folks consider it a shame that they didn’t go in this direction.
I agree. The fact that the proposed hotel doesn’t have an above-grade parking podium is a huge win for Downtown Denver. The planned 83 parking spaces, all underground, is reasonable given the number of rooms.
I think this is a good point.
Looks good.
stacked those buildings up close to one another
it’s a city…
Did anyone notice the address listed under the rendering photo in BusinessDen? If you enter that 727 14th st. address it comes up on the other side of Stout and the other side of Embassy Suites. So what is the correct location? When you google street view the Spire’s address is 891 14th st. Maybe the rendering is wrong? Of course the rendering shows the hotel to be right next to the Spire but can we get the correct address then?
https://www.google.com/maps/place/727+14th+St,+Denver,+CO+80202/@39.7439907,-104.9953367,358m/data=!3m1!1e3!4m5!3m4!1s0x876c78d1a26c38a5:0xddbd17c2734f013b!8m2!3d39.7435016!4d-104.9948264?hl=en
I wouldn’t worry about the address shown on the rendering. Clearly the developer knows the location of their project, and it is next to Spire.
Very Beautiful!
I will be surprised to see this hotel built – Marriott International is now refurbishing the Sheraton and just opened (with expansion plans) of the Gaylord Rockies. I’ll believe it when I see it.
Might want to believe it…
http://fortune.com/2019/03/18/marriott-plans-to-open-1700-hotels/
I’m confused why anyone would say We had to of known that a parking lot would be developed? How would we know this? I recently bought a condo and I never had an inclination there would be a building right outside my balcony! To me the views are so important but the fact I will literally be looking into a hotel room is not what I thought would ever happen to my condo! Not happy about this. I expect the Spire residents facing East, will all lose value and want to sell.
I agree, the building is a nice design with great amenities and hope to see more of them in Denver’s future. True, in most cases (not all), you don’t own your view. As a Spire resident, I fully expected there to be development on this lot…even a high-rise. BUT, I think its safe to say not many (if any) imagined something like this was possible only 40′ or less from their living space in Denver…condo owners, future hotel guest, and developer alike. I believe many people looked at the Four Seasons and Optiv building as an example of a reasonable buffer and open space downtown. In fact, I challenge anyone to come up with an example of a hotel/condominium of this magnitude (and visibility) facing each other this closely in Colorado at this time. If this goes through with its current tower location, no doubt there will be a lot of conversation about this in the public and media. It’s not about failure to change, its about reasonable expectations based on current community examples. After all, this is not Hong Kong, Manhattan, Sao Paulo, or Singapore where we are landlocked and this is a common. As I understand it, the developer actually was concerned about the proximity as well and provided earlier designs to push the tower away from the Spire on a diagonal or L-shaped along Stout St to provide a workable buffer for the hotel and Spire. But I understand that the plans were rejected (in part at least) by the city’s restrictions…namely 15% sky exposure from Stout St.. At the very least, I would hope the powers to be would re-exam this situation and perhaps consider a modification to the 15% sky exposure to 14th & Stout Street in this case to allow more privacy and breathing space for these two towers to exist. I would guess nothing will be a more visible and illustrate the question of crowding in the current Denver skyline as the proximity of these two “living space” buildings.
As a follow up to the comment above, I encourage readers to view Denver’s skyline via google earth looking from the southwest (approximately Kalamath and Colfax), Should this tower placement go through in its proposed form, it will be the most visible representation of “livable space crowding” in Denver and would serve as a new chapter in how the city fully values its downtown open space. As you will see by google earth, Denver has thoughtfully considered its open space and placement of “living space” high-rises in downtown so far. This potential crowding of these “living space” towers would challenge that philosophy and feel it should be considered in the new hotels final design approval (and tower location). While I understand the predicament of not maintaining consistent enforcement of restrictions and the 15% Stout St open space rule, I would expect there to be thoughtful (and reasonable) consideration for a variance in this case to allow for a “set back” from the ally. It would not only better serve the hotel guest, developers, and Spire residents, but continue to provide the consistent spacing of buildings that Denver has well established. Being reasonable and flexible in the 15% open space rule would benefit everyone. Final thought…if the tower were flipped to Stout street, there is still significant open space from the extra wide Stout Street and adjacent intersection due to the light rail tracks and lower height of the convention center, plus the hotel deck space would enjoy more sun and mountain views. The appealing architecture of the 14th street side of the hotel would be that much more pronounced and iconic.