255 Saint Paul is wrapping up construction as the sidewalk is open, and ground floor retailers are beginning to move in. This is quite a significant project in Cherry Creek North as it provides 42,000 square feet of ground floor retail with 82 apartment units above. In addition, the building itself spans over two-thirds of the block on the west side of Saint Paul Street creating a great street-wall.
DenverInfill visited 255 Saint Paul through various stages of its construction. Head over to the link below to visit all of our previous updates.
Starting out, here are some views of the finished project looking north down Saint Paul Street. The facade is comprised mostly of brick and glass with some dark accents throughout. Overall, it fits in nicely with the surrounding context.
Since 255 Saint Paul overlaps different height zones, the building steps down towards East 3rd Avenue. We recently observed the same thing in our 260 North update. The entire ground floor of the building along East 3rd Avenue will be dedicated to retail; it is currently blocked off as interior construction is taking place.
With its recently finished counterpart 210 Saint Paul, both projects add great density, with overall high quality materials, along Saint Paul Street. Here are a few more photos showing both buildings, and 255 Saint Paul looking east.
Let’s wrap up our final update with a few more photos of the ground floor. With the landscaping finished, and the open storefronts, this project enhances the pedestrian experience in the best way possible.
Welcome to Cherry Creek North, 255 Saint Paul!

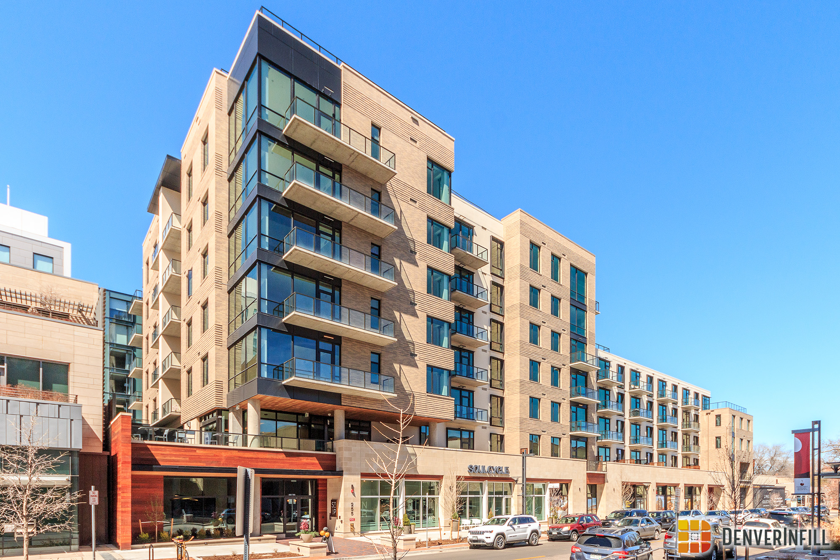

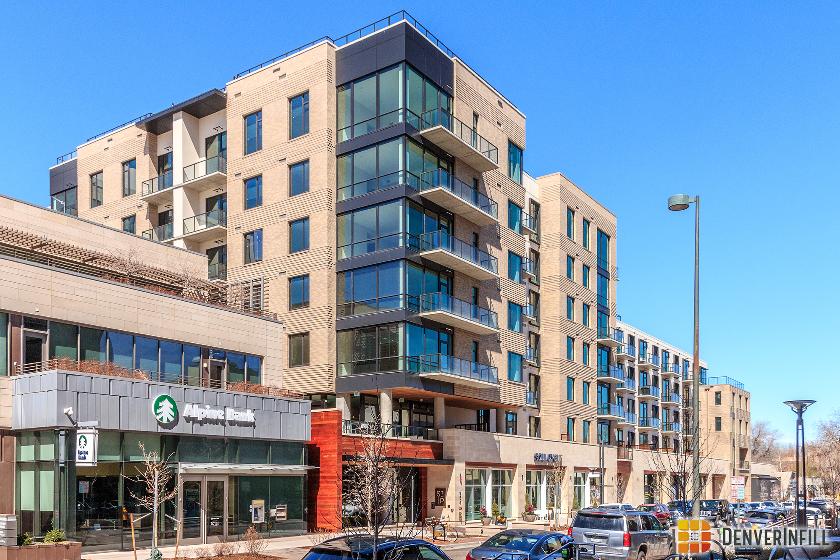
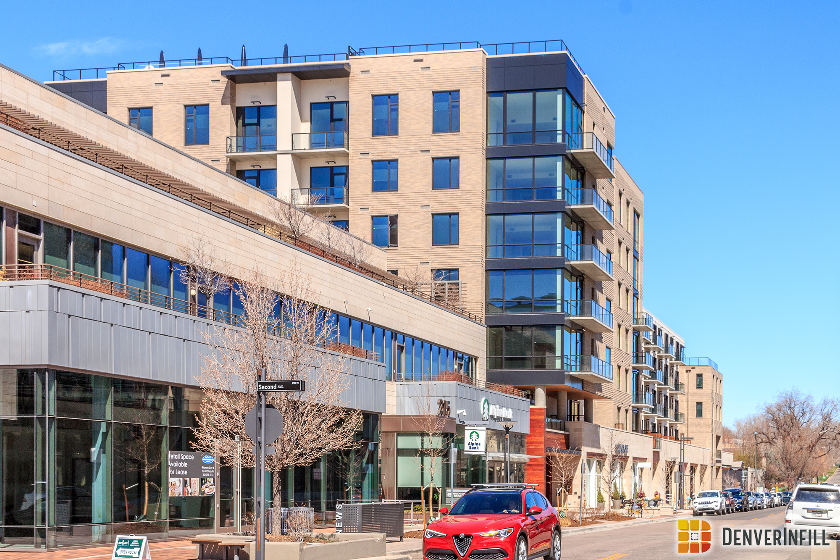

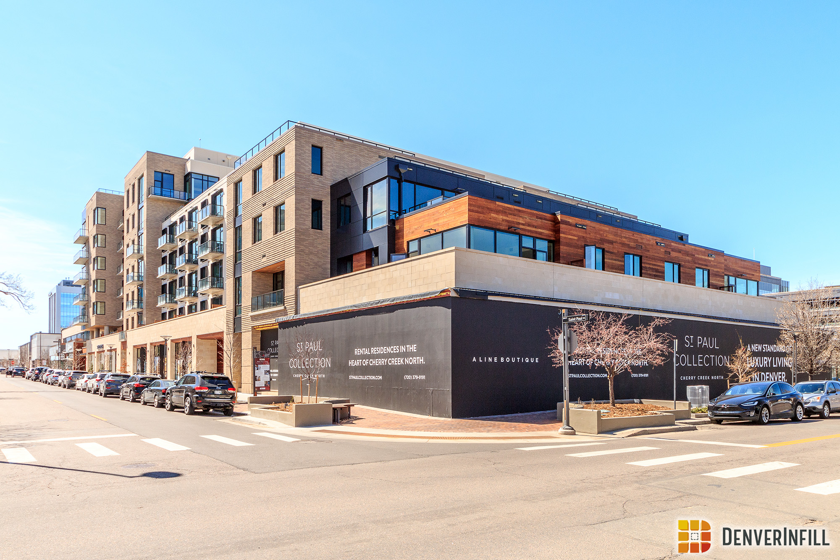
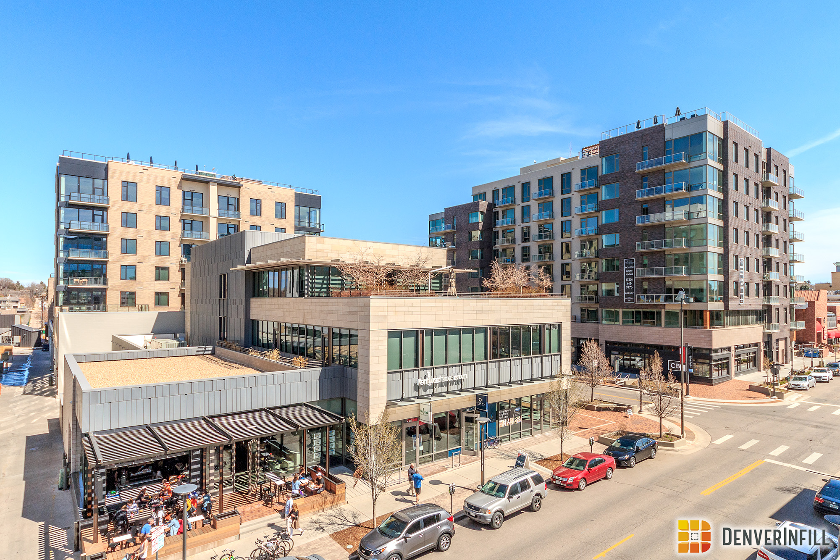

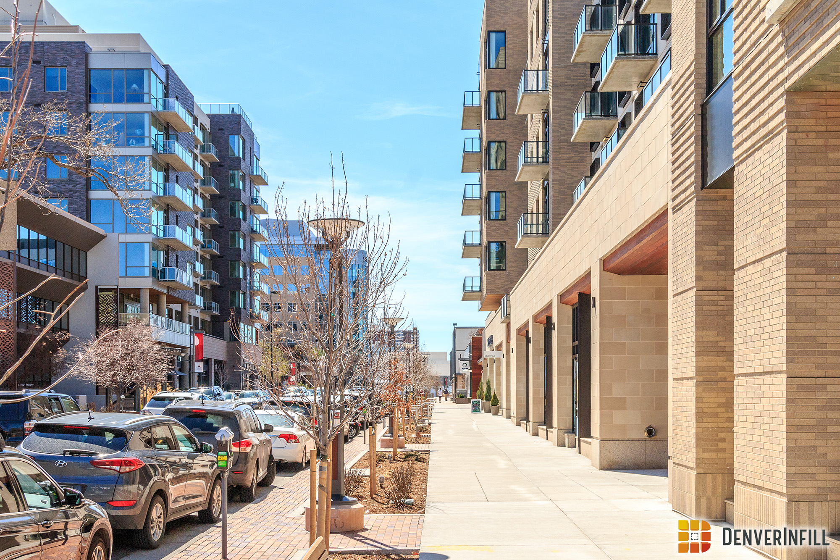
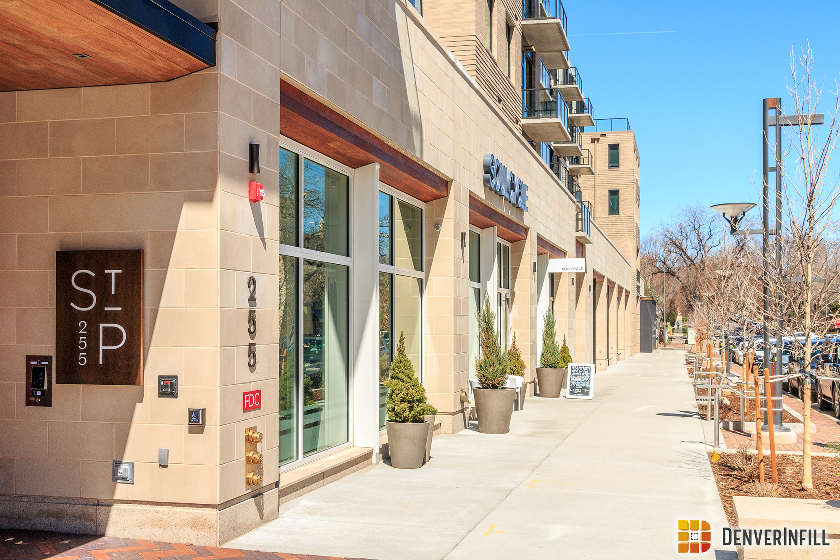

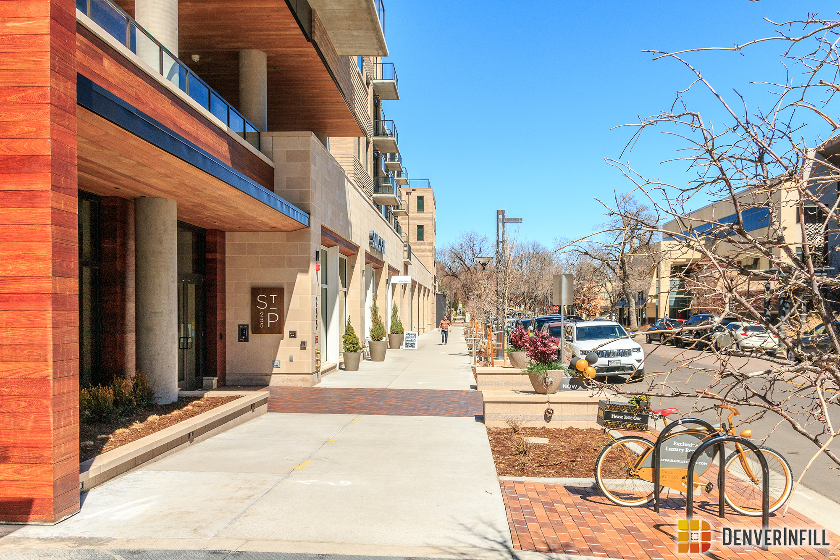









Awesome building in every way. Nice to see some subtle and restrained use of materials for a change. Thanks for the great pictures showing all sides.
This is a great addition to a beautiful part of Cherry Creek. The structure is simple yet very modern and upscale. I look forward to visiting this location in person.