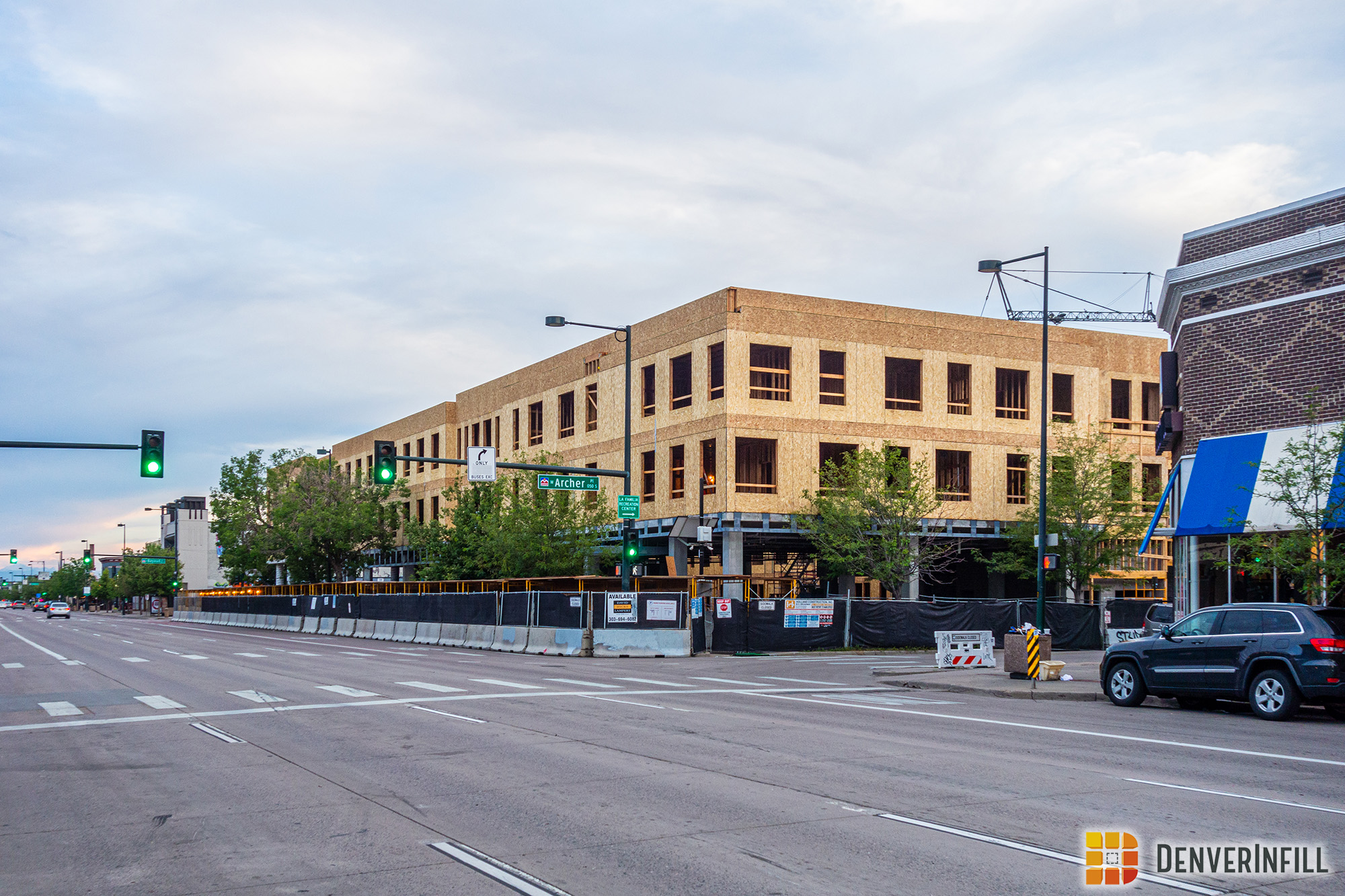A full block of infill in the Baker neighborhood is making great progress. 99 South Broadway has begun to go vertical with a portion of it already topped out.
While only three stories, 99 South Broadway greatly contributes to the Broadway street wall and fits in perfectly from a height prospective. Below are a couple of photos from Broadway and West Bayaud Avenue.
The three-story structure along Broadway is completely topped out. Here are a couple of more photos looking the other direction from Broadway and West Archer Place.
The back two-thirds of the project is just starting to go vertical. The elevator cores are nearly topped out with the wood-frame structure making its way down West Bayaud Avenue and West Archer Place.
Once complete, 99 South Broadway will be a great asset to the Baker neighborhood as it will contribute 238 apartments and a full block of ground-floor retail along Broadway totaling 13,200 square feet.
















This project scales well on this portion of Broadway.
Would have liked it to be taller. Broadway is so wide, more height along it would be better.
Still, much much better than the parking lot it replaced.
you describe this as “a full block of infill” with “an entire block of ground-floor retail”, however the project only includes retail along Broadway, the shortest edge of this block; ground floor apartment entrances on the other two street-facing edges will contribute something to the sidewalk environment … assuming the residents don’t always enter via the underground garage
worth noting: the project has been forced by a change in city right-of-way rules to place a protected walkway along the Broadway frontage; you can see the yellow-orange scaffolding for the walkway in place, though it is not yet open; this will help reduce the affront of the two-year closure of all the sidewalks the developers had planned, which led to many pedestrians walking out in the street or doing substantial detours to reach the adjacent bus stop; going forward, other developments will have to make similar accommodations
also of note: the elevator/stair cores at the NW corner, seen in the lead photo, project well above the general roofline and are positioned to project the most psychological mass and to cast the most possible shadow on adjacent single-family homes; i wonder if the architects realized the impact of that choice; moving them a few dozen feet east might have been much more neighborly
Hmmm. I assumed “entire block of retail” was referring to the length of the commercial strip facing Broadway. Also, how does a block have a shortest edge? Blocks are rectangular.
Good news about the temporary walkway. The way developers tend to completely block off the sidewalk and force pedestrians to the other side of the street is one of my biggest pet peeves.
i suppose it’s just awkward wording — “entire block” was used for area while “full block” was used for distance along one edge of a block; there are only three street-facing edges to this project; the edge facing Broadway is shortest — in fact it’s a half block by the street numbers because in this area the blocks west of Broadway switch orientation from the norm in Denver
Sorry, it was awkward wording. I updated the post to reflect that the retail is along Broadway.
Are building maximum height restrictions on Broadway 180- 200 feet or is it different?
this lot is part of a stretch zoned U-MS-3, which is nominally 3-stories or 45 feet; on the zoning map you can see Broadway south of Speer is almost all MS-# (main street) with some MX-# (mixed use) zones, where the # is the nominal story height:
https://www.denvergov.org/Maps/map/zoning
Retail?? Retail is in trouble. We are going to end up with space for rent signs everywhere. When do when hit the oversaturation with retail? We are also going to reach oversaturation with resturants. The if you build it they will come approach will eventually stop working.