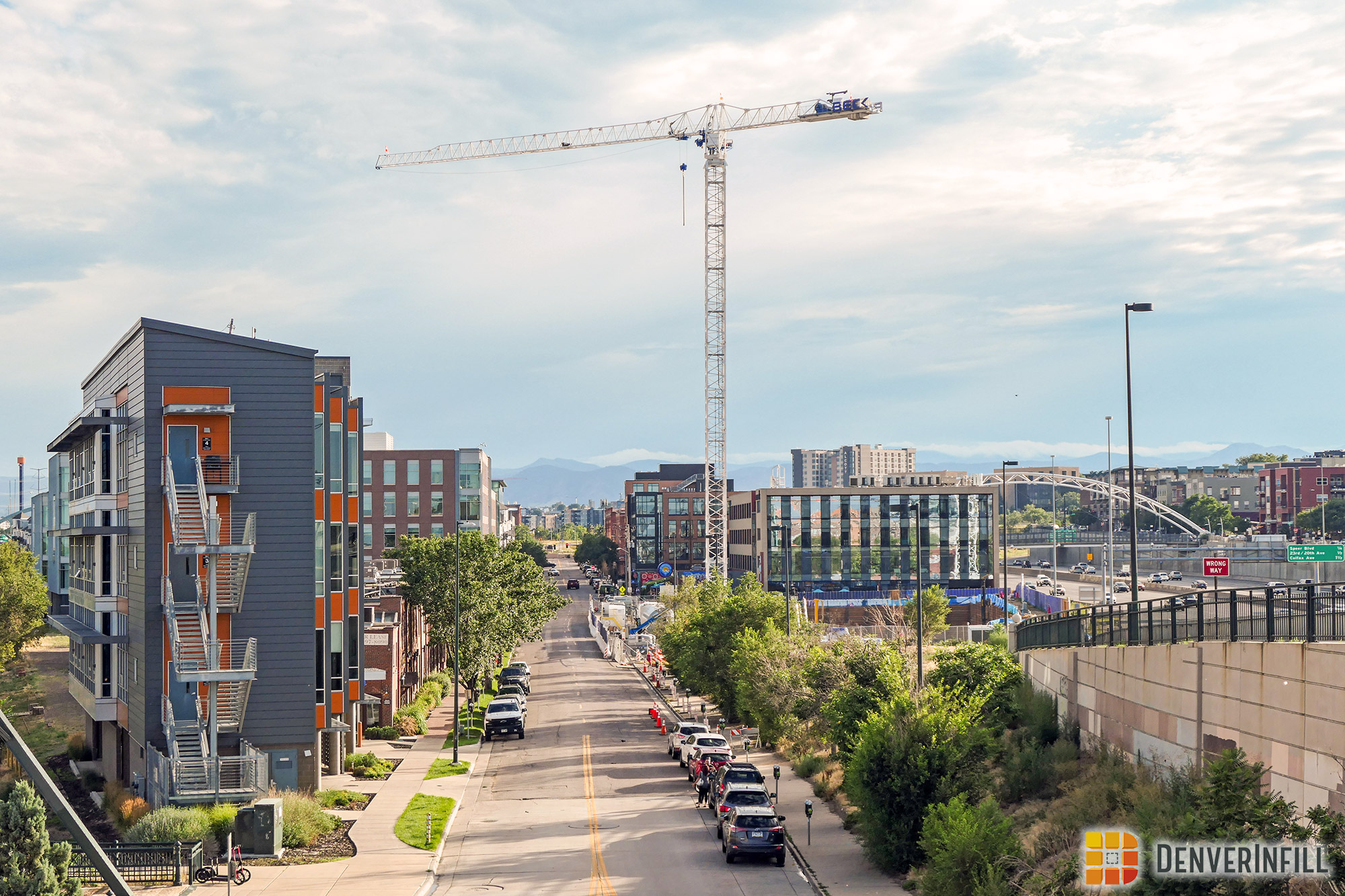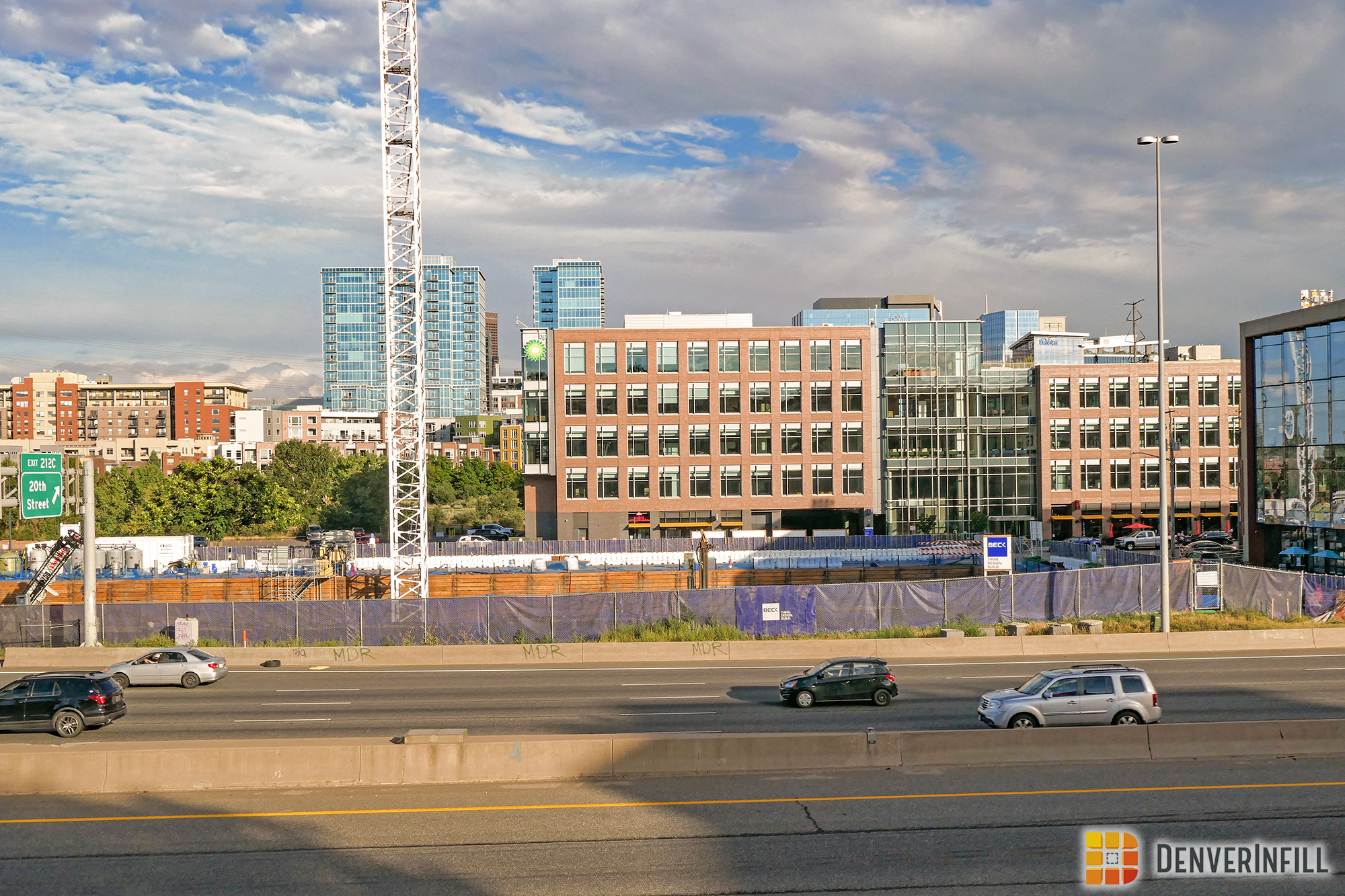The tower crane for One Platte, the 250,000 square foot office building being developed by Nichols Partnership at 17th and Platte streets, was installed last week. The crane’s installation comes at a time when the project is at the “big hole in the ground” stage, with shoring walls going in to support the development’s two levels of underground parking.
We stopped by the One Platte site last weekend after the tower crane went up and took the following photos, working our way counterclockwise around the site. Enjoy!



















Can’t wait for this building to be completed! Does this building make Platte street completely full with no open lots?
There’s still a parking lot across the street from this project, and on the other side of 15th, the REI parking lot at the corner and the parking lot behind My Brother’s Bar.
Call me crazy, but that parking lot across from One Platte would be an excellent choice for a taller but narrower project with a nice parklet to connect Platte St to the riverfront. Thoughts?
Love all the glass in that first picture! Great shot.
Wow! I look at the headline photo and think about what that area looked like 15 years ago. Almost every single building in that photo wasn’t there.
Denver may not be seeing any significant skyscrapers being built, but the infill is absolutely amazing.
Thanks for the update!!
it’d be cool if they added another pedestrian bridge to the courtyard across the interstate