The Fitzgerald in Lower Downtown is now complete. Spanning the length of a city block, The Fitzgerald supplants a surface parking lot that has plagued the block of Market Street between 18th and 19th street for decades. Because the project resides in the Lower Downtown Historic District, it was subject to design review, which means Downtown Denver scores an attractive building with lots of brick and something that blends in with the context of the neighborhood.
For this final update, let’s keep the text short and sweet and take a photo tour around all sides of the project.
18th Street Side
19th Street Side
Alley Side
Facade Close-ups
As you can see from the photos above, The Fitzgerald fills in a nice gap in Lower Downtown, repairs a half-block of the urban fabric, and adds an attractive brick face to Market Street. We can only hope that the surface parking lot across the street can get eradicated soon. Currently, there are no concrete plans for that half-block.
| Project Description | Developer | Architect | Contractor |
|---|---|---|---|
| 11 Stories | 302 apartment homes | 312 (v) parking |
Greystar | JNS Architecture | Milender White |


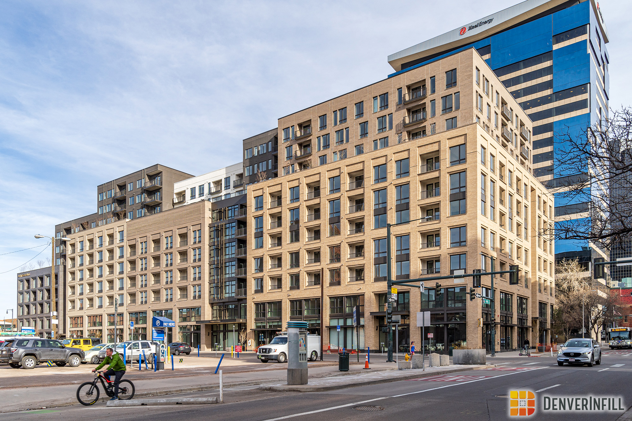

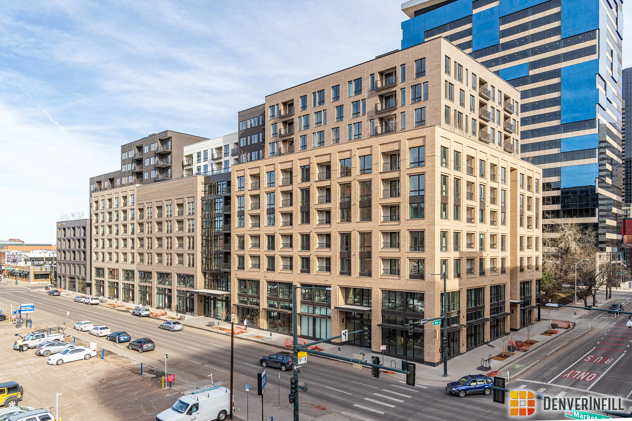
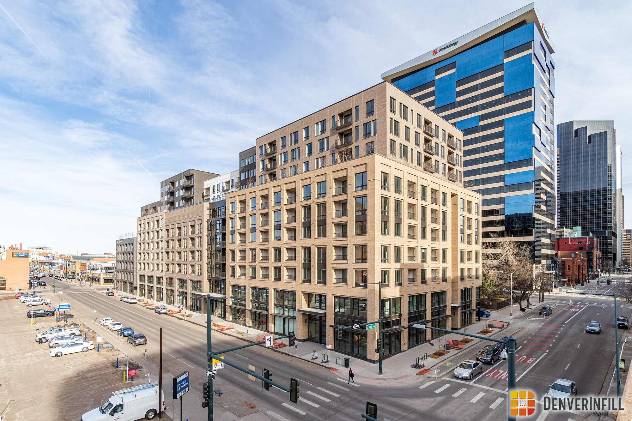
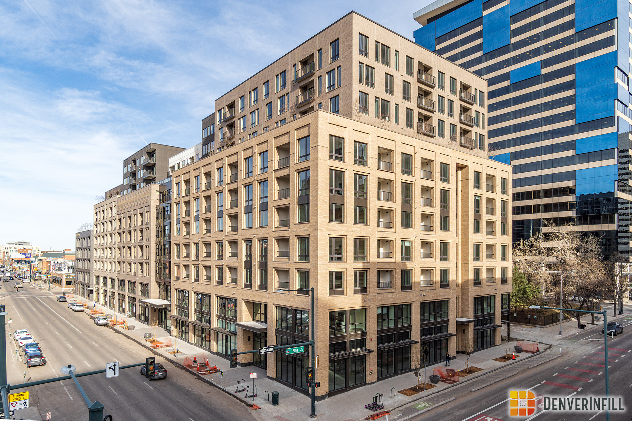
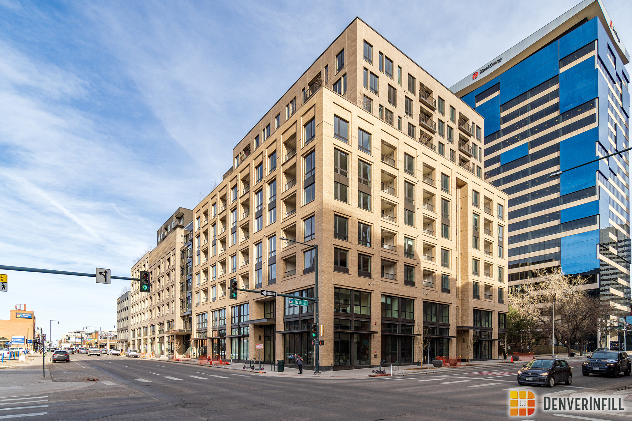
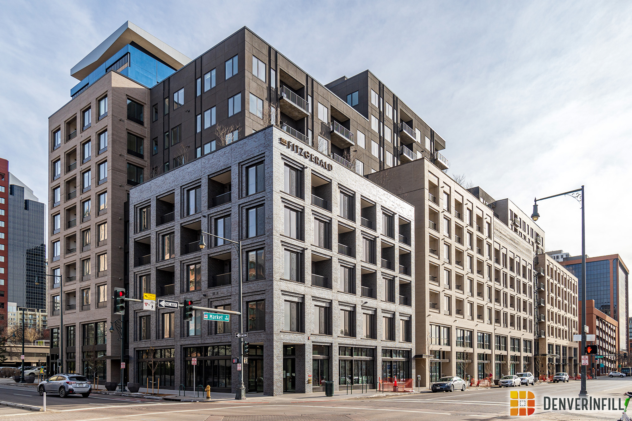
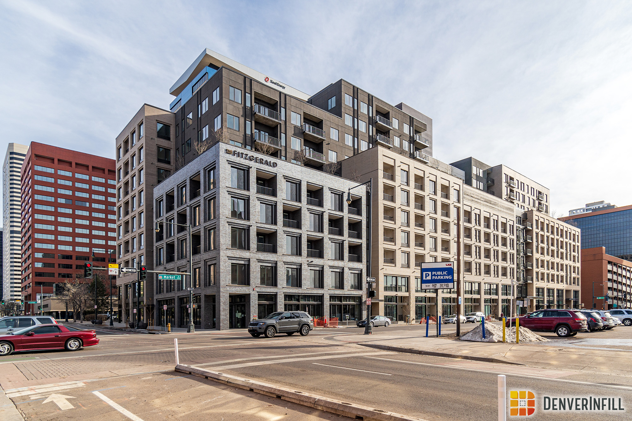
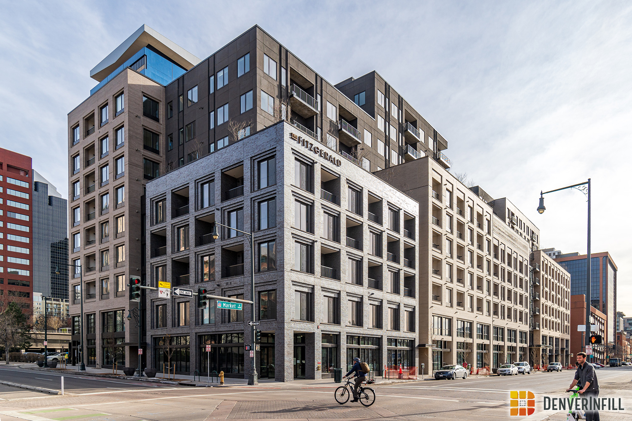
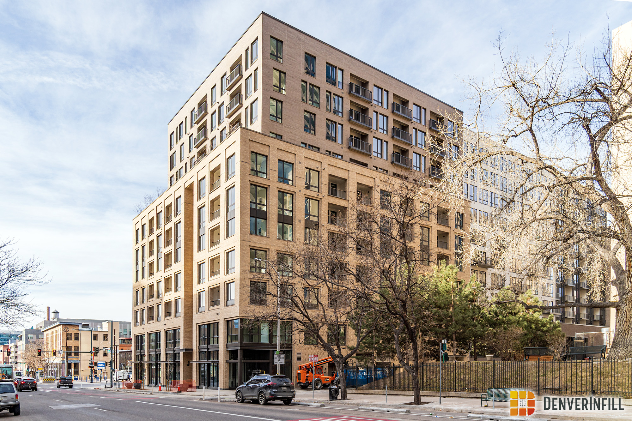
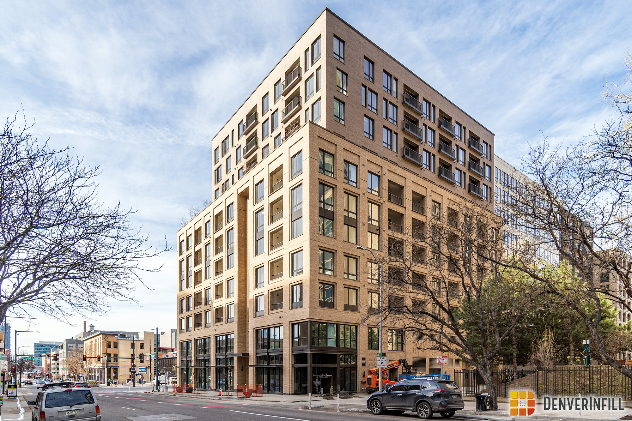
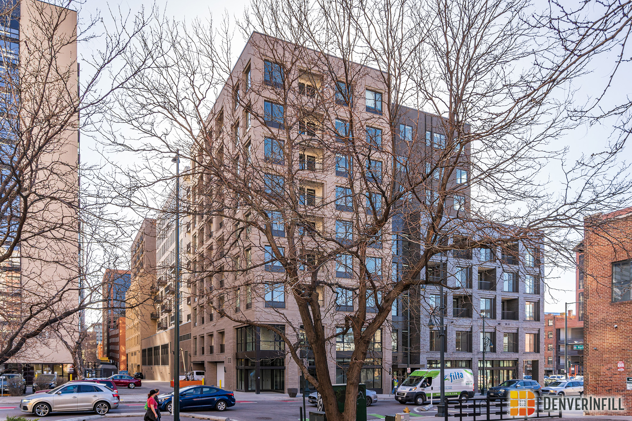
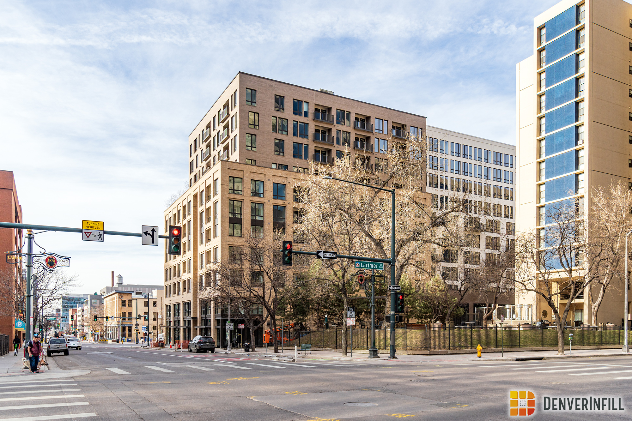
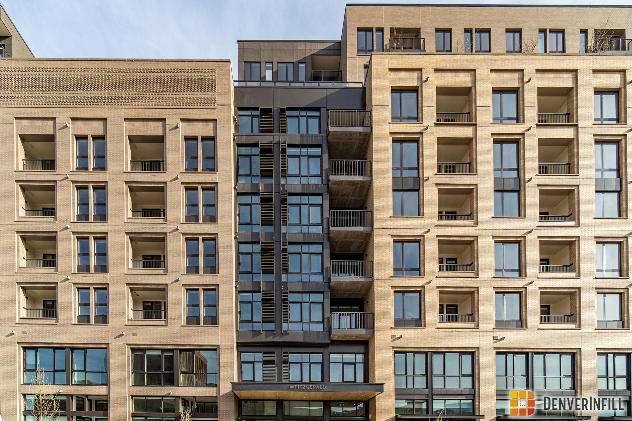









Incredible execution on this project! Gotta tip the hat to JNS, Greystar, and Millender White. This building should be a template for the Lower Downtown Design Guidelines. The facade, the set backs, the inset balconies, everything! Amazing project!
It’s a beautiful building, but it’s not that fascinating. Downtown is starting to look a little homogeneous. I’d love to see some more creative architecture in the city. This are big, expensive projects. It’s not like they can’t afford something a bit more eye-catching.
I agree that homogeneity can be underwhelming, it’s also what creates strong identity.
I’d opt for blocky, brick facades on top of commercial spaces over garish, “eye-catching” architecture almost any day (as it often ends up looking cheap, overdone more times than not).
I can’t believe this project is done! I feel like I’ve watched however many iterations of this start-up, stall and die over the last few decades. Great addition to a part of the city that deserves this kind of density (and fewer parking lots).
More schizophrenic meh.
Ryan,
Nice update thanks for your usual good work. Would love to see some updates for projects and neighborhoods outside the downtown core such as the Loretto Heights project in SW Denver, Boulevard One MXD at Lowry, 9th and Colorado, Nation Western Center in Elyria/Globeville and Central Park to name a few. Thanks for your good work gotta have some CU Denver planning and architecture, DU real estate and MSU urban studies students help you out so this terrific site continues to be a resource well into the future.
Hey John, most of those areas have never been within DenverInfill’s scope with the exception of 9th and Colorado, which we did an update on last summer (https://denverinfill.com/2021/07/9th-colorado-july-2021-update.html). We will probably cover Gates / National Western once those get going. While it’s cool to see what’s going on at Boulevard One and Central Park, they are still mostly suburban developments with lots of single family which isn’t our focus.
Suburban?! How dare you…..
I’d love if these were for sale. Regardless, I’d probably live here. Waiting to see what the prices and units come to cost.
The empty lot across the street is exactly the same shape and size as the footprint of the Fitzgerald. How about Greystar build a mirror image of the Fitzgerald there and save immense costs on architecture/design? I suppose the ground may not be identical, so excavation and foundations may differ, but wouldn’t the bulk of the project design be essentially complete if the building were simply a mirror image? One of the great pleasures in wandering around an old European city is finding a block with harmonious architecture. Why can’t we have this on Market St.?
It’s just more Rubik’s Cubism mated with early 20th Century monolithic generic pseudo-industrial schlock.
Can we talk about the exposed bathroom unit on this building from 18th st?
You can clearly see the toliet and shower from the street on Google Maps.
https://www.google.com/maps/@39.7514999,-104.995591,3a,29.5y,63.41h,100.23t/data=!3m6!1e1!3m4!1sUOqpoyLjq-CrcuLzsCCoEg!2e0!7i16384!8i8192
Why did they design it this way? Feels like the bathrooms should have been designed on this building with at least some privacy
Like, curtains, and stuff.
I guess we all know that that exhaust vent is for…
Just saw a listing for one of those condos and I rejected it as soon as I saw that the windows look out at that HIDEOUS Entergy building. Hard pass.
This might be the best looking new building in Denver in 15 years. Great detail work on the facade and bricks.