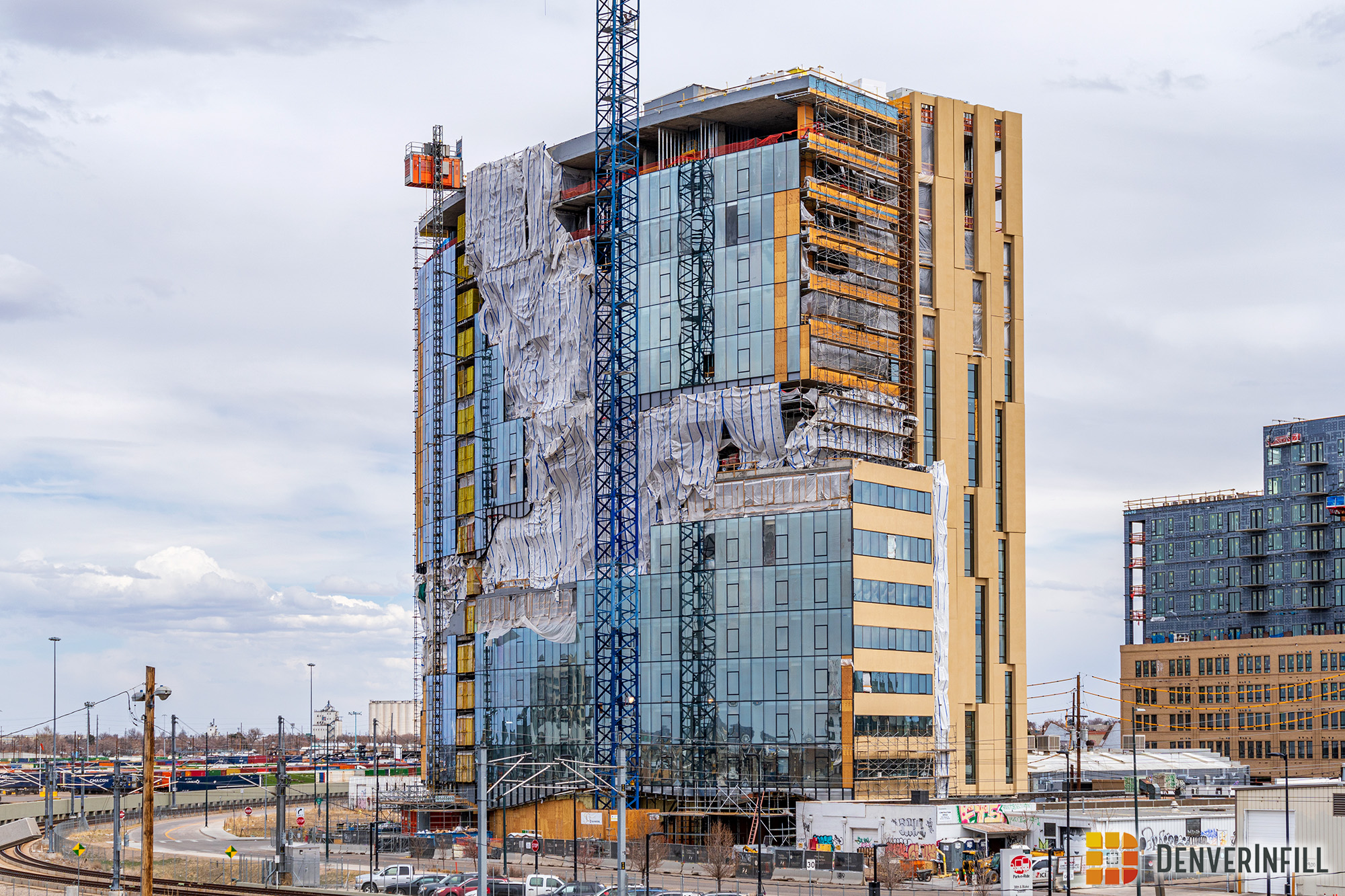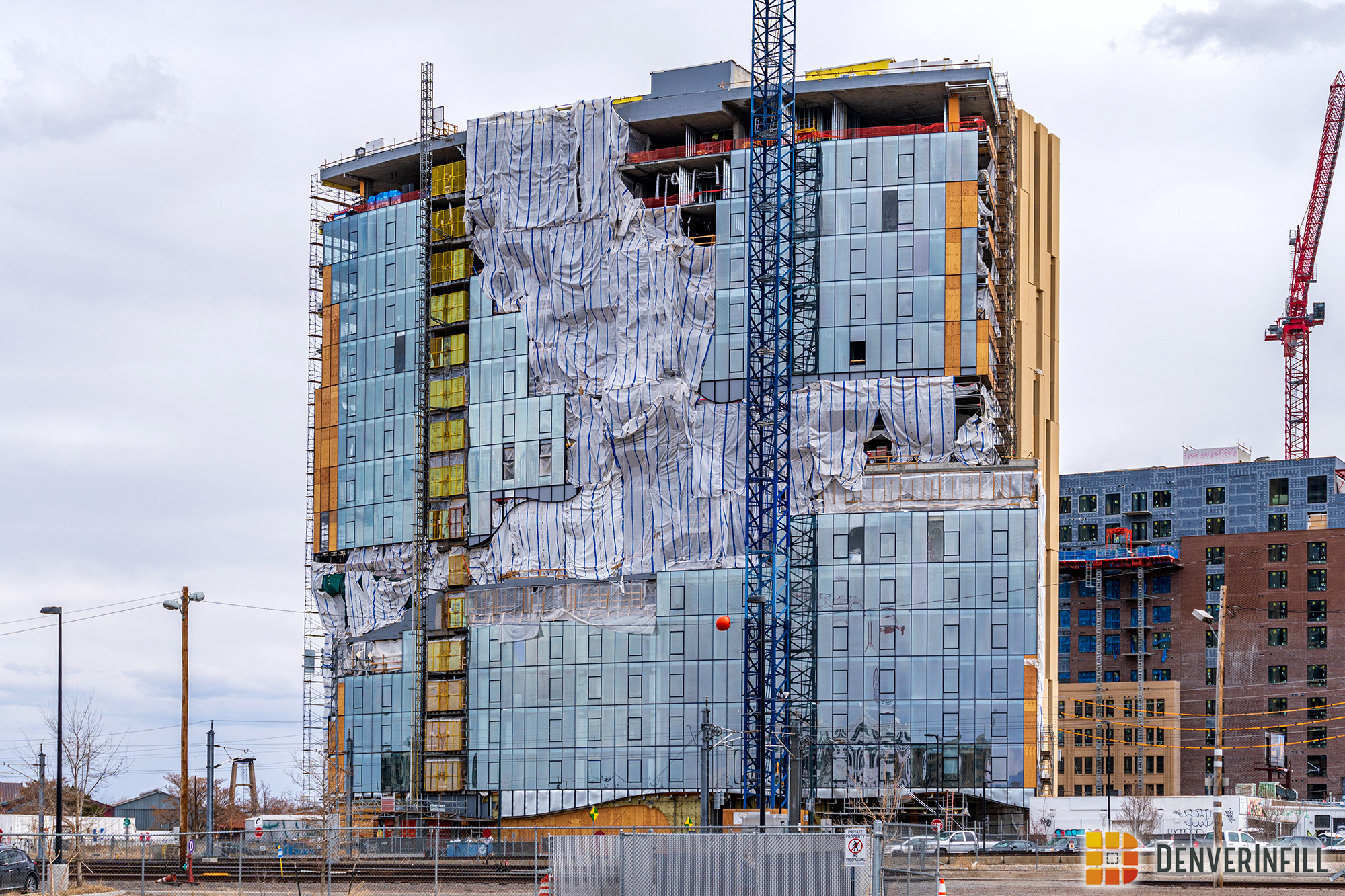As we were taking photos for our subsequent two River North roundups, we took a quick peek at the glass facade going up at One River North. While we have seen many renderings of what the final glass curtain wall will look like, with the “gash” and all, it is exciting to see it come together in person. In addition to the glass, the “side” elements of the building are also starting to come into play, with a staggered window sandstone facade that contrasts the glass nicely. Finally, the building has topped out at 16 stories revealing its final height and footprint.
Without further ado, here are three photos of one of the most anticipated glass facades, with the “gash” clearly present. Even though the cutout is still wrapped up, the shape and prominence of the facade feature is apparent.
Stay tuned for two River North roundups in the coming weeks!
| Project Description | Developer | Architect | Contractor |
|---|---|---|---|
| 16 Stories | 187 apt homes | 9,000 sf retail | 176 (v) 40 (b) parking | R Cap Blake Street | MAD / Davis Partnership | Saunders Construction |













Wow, even worst than the gash is the way the glass curtain wall changes to horizontal strip windows at an outside corner, then another transition to random, multi-height vertical windows. Yikes!
^^Strong reminder for me to never read the weird, knit-picky comments from the Debbie Downer group that always posts on here 😉 Thanks guys, as always, for your work on these posts, Denver Infill makes me happy.
Denver may have its first HYPEROBJECT.
Renderings to actual, oof… Did they buy their façade from Wish dot com?
Wow, SO exited for this one! I know a lot of us have waited forever for something this unique in Denver. The gash will look great reflected in that glass. 🙂
Wow they’re making quick progress. Will be very interesting to see the finished building. Suspect that “The Gash” will be off-limits to the general public.
Well the design has clearly been value engineered A LOT, so that’s unfortunate, but it’s still a unique building for the area. Apparently if it isn’t in Cherry Creek, the facade gets the cheapo treatment.
Also curious what the vacancy will be on these RiNo office buildings; quite a few have gone up as demand for office space has stagnated.
Love the progress here. Hard to believe how this area has been changing and significant changes to come. Thanks for the great article.
Overall, looking good. But that horizontal banding on the side is strange. It looks like they grafted on a 1980s suburban office building. Curious as to why they didn’t just wrap the sides in windows as a transition to the vertical banding. IMO, that would have looked better.
I hope that the surrounding area outside this lovely building will be as “green” (with flora and fauna) as depicted in the renderings because despite the growth in that area of RiNo, there is nary a tree or shrub to be seen as it stands now.
Is the yellow/beige the final exterior finish? Or is that before painting or something? I ask because it looks like the same hue of yellow/beige that you would see an old computer turn after enough years. It doesn’t offend me but it wouldn’t be my first choice.
I actually think this building will fit the area nicely, and kudos to the designers for finally doing something bold. However, looking closely at the progress pics, I see some signs of heavy trouble. There’s a full-height scaffolding built on the far side, which is interesting on a building of this size, and the curtainwall seems to have lots of missing elements. Hope they don’t have problems fitting out the interior behind all that plastic sheeting!
As always, love this site and following along with the exciting developments in Denver. Keep up the good work!
While I don’t love the side facade its view will be blocked by the next building to go up. That lot won’t stay empty for long. A site plan for a 17 story has been submitted. Can’t imagine anything smaller will fill that lot in the future.
Not quite what I was expecting from the renderings but I will reserve judgement until the final product is revealed. I do wonder if the gash greenery will be able to be as lush as the renderings would have you think. Denver is fairly dry.