Let’s finish our series of Downtown posts with an update on the Colorado Convention Center expansion project. Comparing when we took a tour inside the project last November, today, structural work is mostly complete, with the facade making significant progress. This massive expansion project adds an additional 200,000 square feet of space to the Colorado Convention Center. The new spaces include a 30,000-square-foot back-of-the-house area, an 80,000-square-foot ballroom, a 20,000-square-foot terrace, and new pre-function areas—head to our inside tour, linked above, for a complete project breakdown, including a map and renderings.
While we are not inside the project for this update, it is shaping up nicely on the exterior. Let’s start with a few photos from a higher perspective to show the scale of the new expansion. One tower crane still resides on the project site. The crawler crane on the roof and the second tower crane were taken down some months ago.
While the street level doesn’t give us quite the impact of the expansion, one key concept to note when looking at the project from the street: the new addition blends in handsomely with the original Convention Center design. When complete, it will look mostly seamless compared to the original design.
The expansion is anticipated to be completed later this year. More convention space is a significant win for Downtown Denver and paired with a seamless design this, project is a win in our books.
| Project Description | Developer | Architect | Contractor |
|---|---|---|---|
| 80k sf ballroom | 20k sf terrace | 35k sf pre-function | 30k sf back of house | City of Denver | TVS | Hensel Phelps |



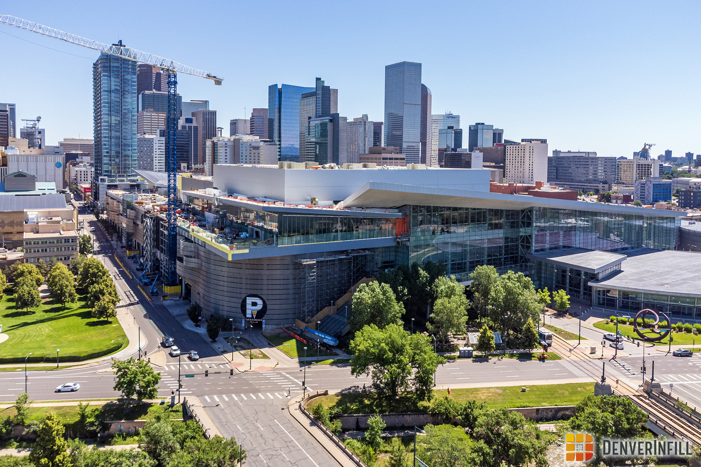
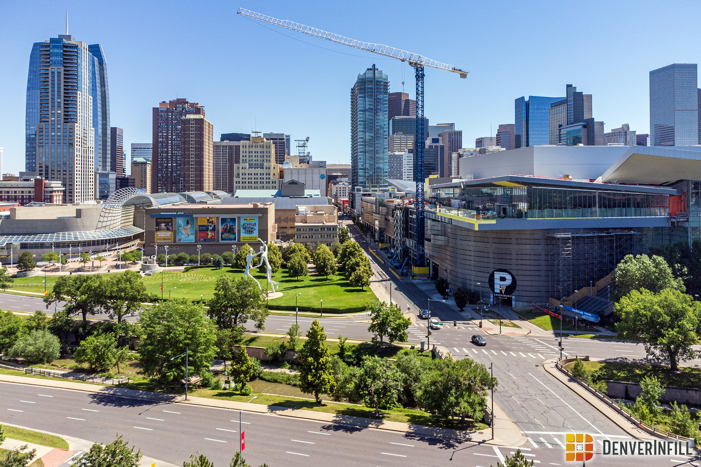
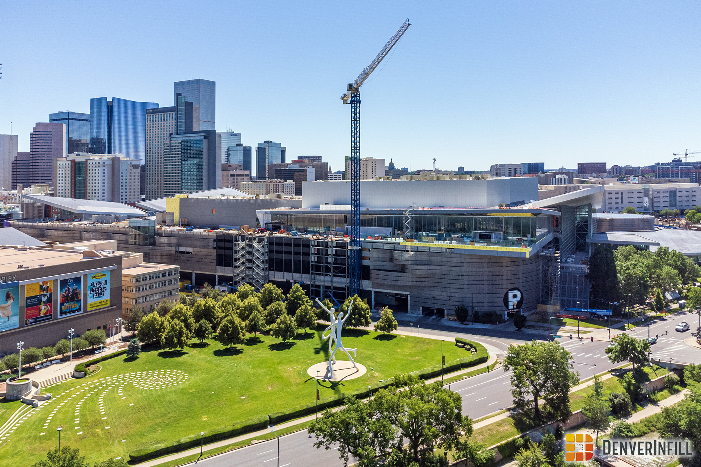
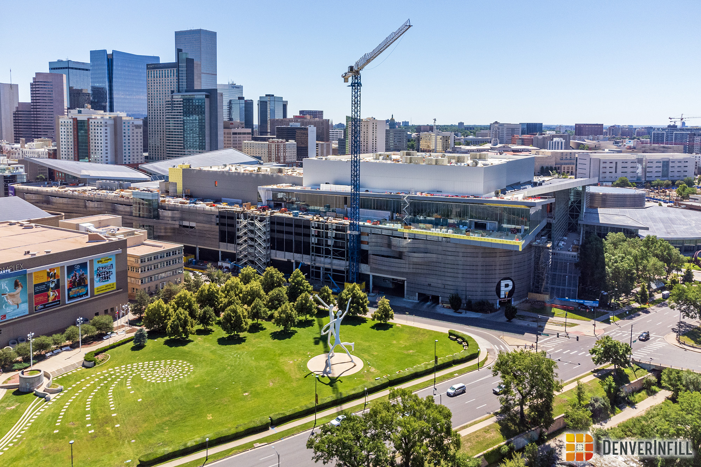
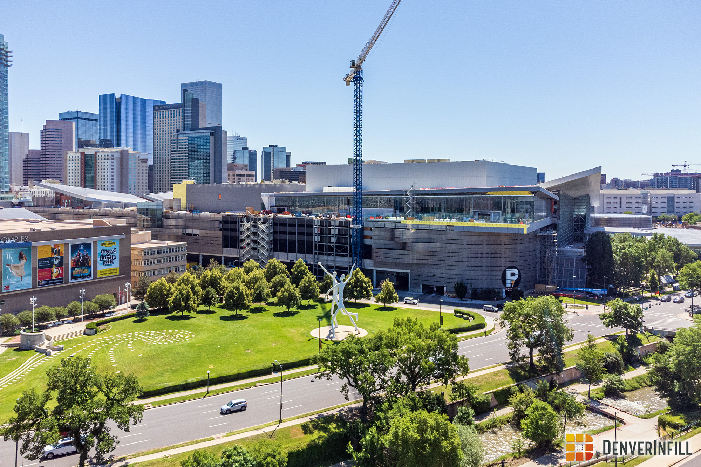
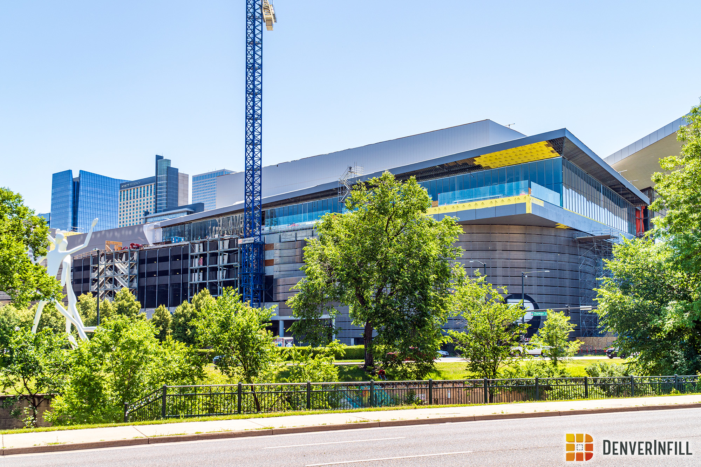
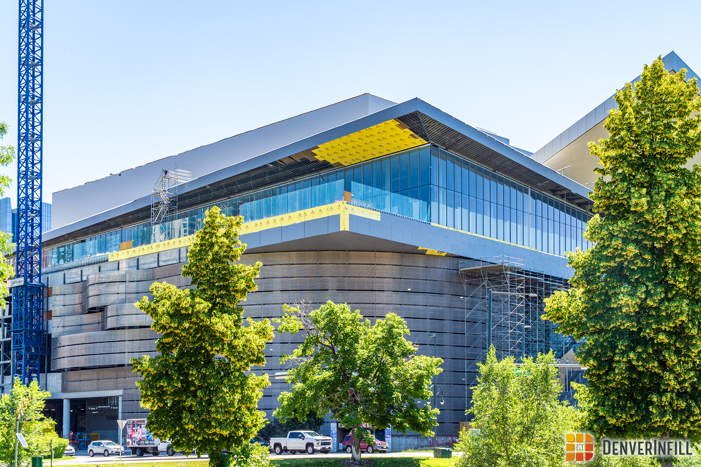
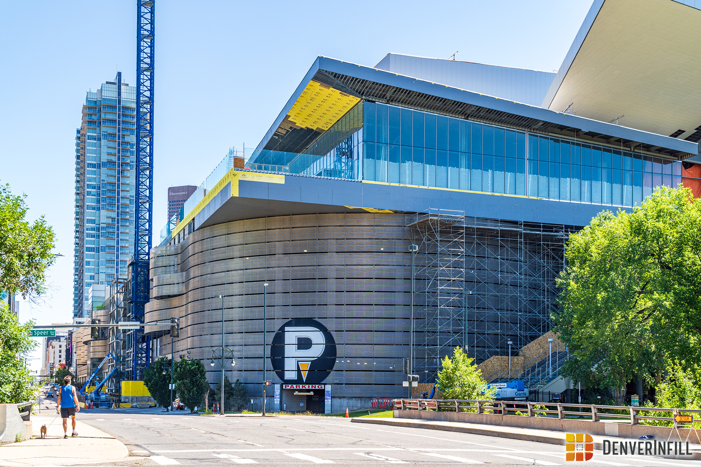
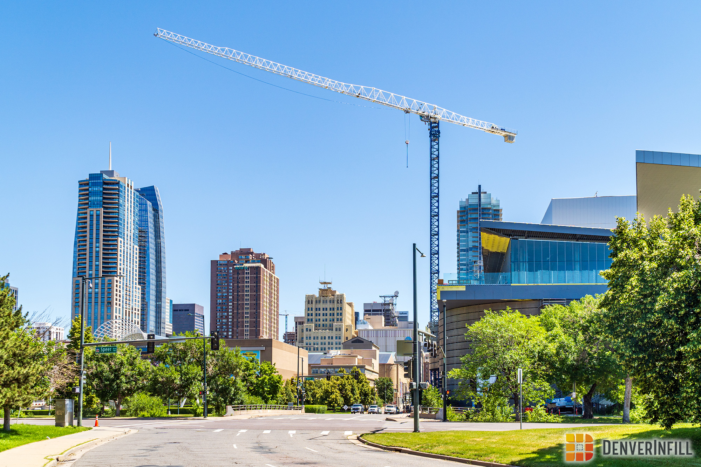
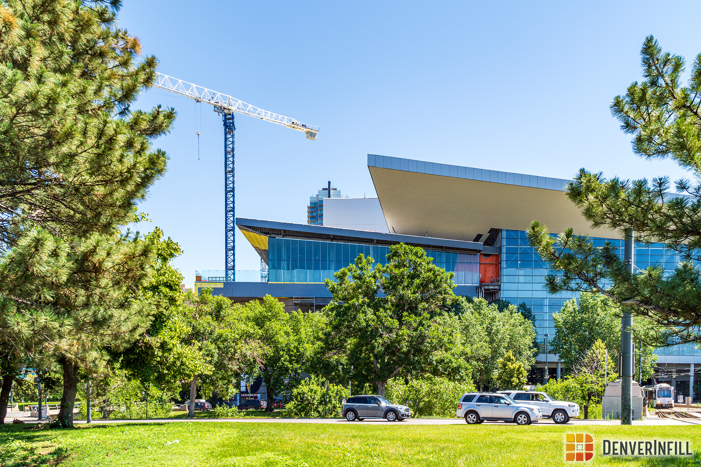
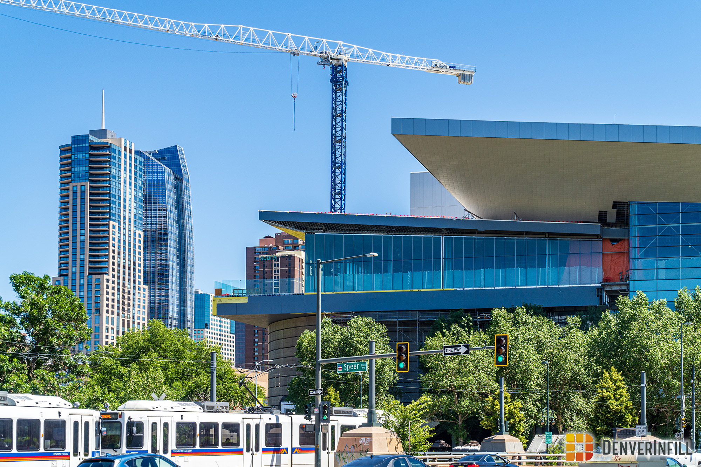









Looks good. I’ve always liked the 4 story building across the street at 1245 Champa St. It’s a mix between Streamline Moderne and International styles. I’m sure it was built in the 1940’s or early ‘50’s. I seem to remember it having turquoise blue tile around the entrance at one time. It has been messed with a bit with an addition built on top of the right side. I think I remember reading that it was originally the Denver Police Headquarters? I’m a huge fan of Art Deco, Bauhaus, early International, Streamline Moderne, and other one styles of the ‘20’s through the early ‘50’s.
You are correct – that is the Police Administration Building which was the DPD HQ. It is landmarked.
I’m very glad it is landmarked. I feared that the building would be demolished at some point with a DCPA expansion.
See also, 2120 N Downing.
I love that building also.
Thought the original design looked better.
What elements of the (nearly) finished product are less appealing to you than the original design? And which design do you consider the original? A few renderings have popped up over the decades, each with a slightly different take on the build-out/addition. I’m a bit dissatisfied with the very visible flat-topped box on top, especially since it’s so visible from Speer Blvd. and from any elevated vantage point around downtown. I realize it’s mostly housing for mechanical equipment, but it would have been nice to see some of its horizontal lines (or even vertical lines at certain corners of the box) get with the spirit of the uplifted angular forms that dominate the greater roofline. But all in all, I’m happy that such an important modern-day urban amenity is complete–almost, for now…
My question is about another project. 18th and Arapahoe. Where the old bus station was. That huge lot is now an eyesore. Do you know of any development plans. Thanks.
We have the details outlined here under “Greyhound Redevelopment” https://denverinfill.com/2022/08/downtown-roundup-aug-2022.html
thank you Ryan!
Happy to see this. But after walking down 16th Street today, downtown needs an awful lot of help. I know the mall will eventually be better, but ya gotta wonder how many businesses will survive the construction.
I am excited to see how much business this convention center eventually creates, both directly and indirectly. Downtown Denver needs a win, especially for the mom & pop businesses that have struggled post COVID. Thanks for the great post!