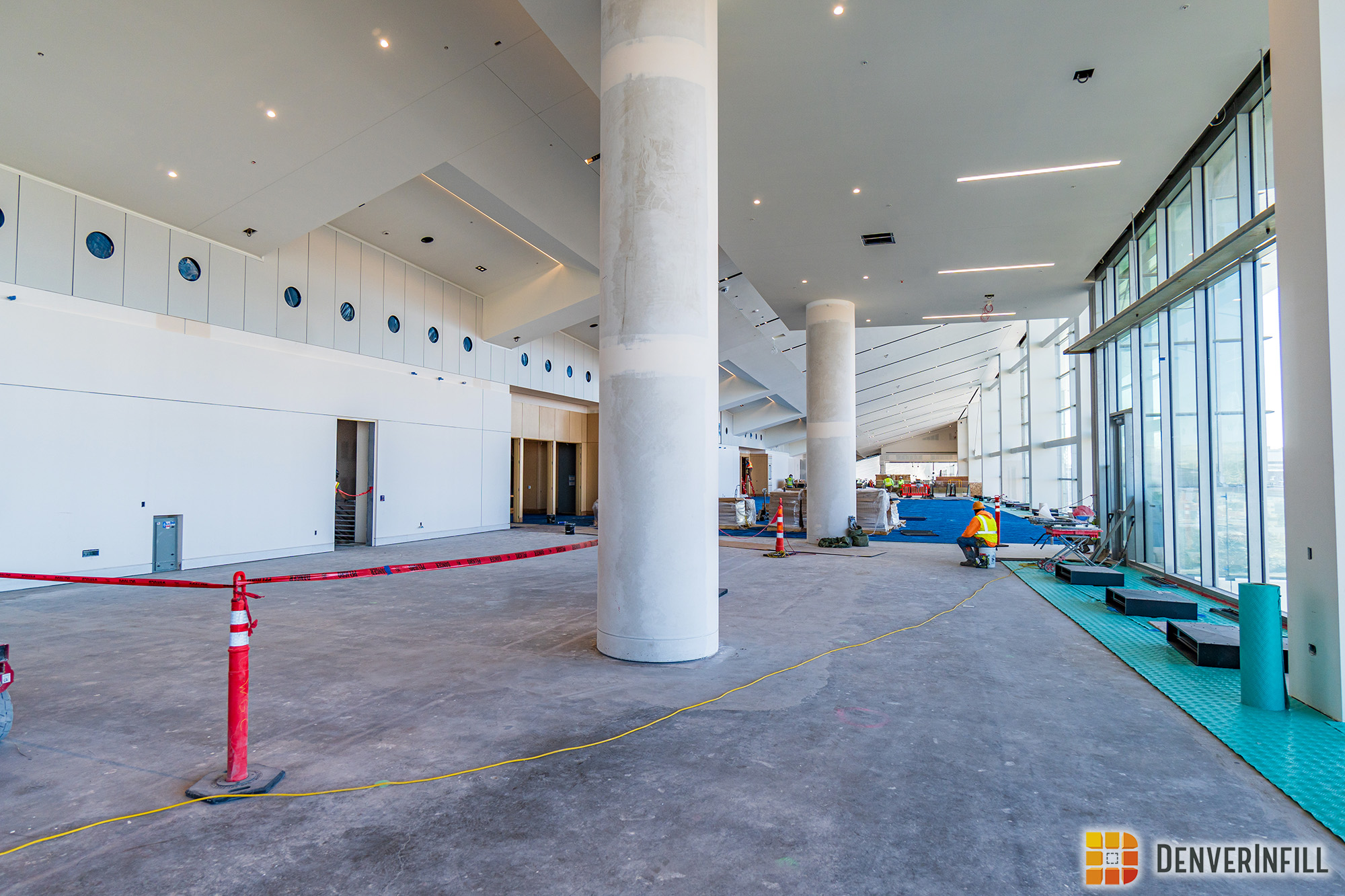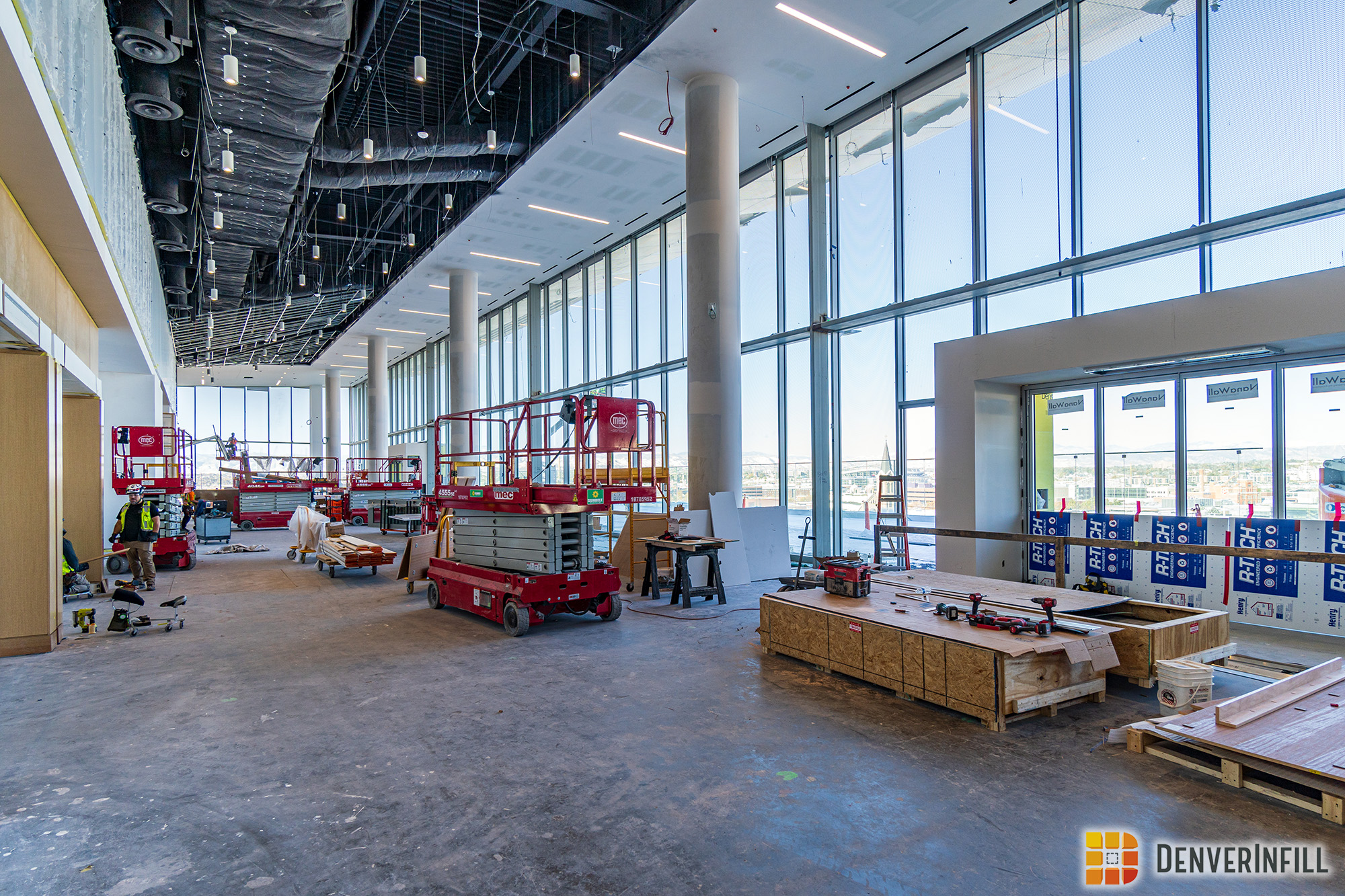Since our last inside tour of the Colorado Convention Center Expansion a year ago, significant progress and milestones have been achieved with this project and are nearing completion. In fact, this project is so close that it is expected to be open within the coming weeks. As DenverInfill toured the project at the very end of October, many finishing touches were still being implemented, with a clear visual of each element in the expansion project.
Due to the size of this project, this post will work a lot like a roundup, with each area highlighted in its own section. The floorplan map will be grouped in each section with a collapsible element, so make sure you click/tap the plus sign to expand the floorplan map.
Before we begin, we would like to thank Joe McCullough, the Director of Operations for the Colorado Convention Center, for the tour. Joe has made an exciting move to be the chief operating officer for the National Western Center and is looking over the expansion project until completion. Congrats Joe!
Bluebird Ballroom. Let’s start with a bang and visit the most prominent space in the expansion. The Bluebird Ballroom has 80,000 square feet of space, which can be divided into 19 different configurations; this is the largest ballroom in Colorado and looks top tier. The photos below show the dividing panels, baffled ceiling, and carpet installations. The scale of this space is staggering yet intimate. A year ago, this space was nothing but a large steel frame.
Pre-Function. The pre-function space forms an L around the Bluebird Ballroom and offers 35,000 square feet of space. This area offers panoramic views of the mountains and Downtown Denver through its floor-to-ceiling windows and is also the gateway to the outdoor terrace. The space looks familiar to the rest of the Colorado Convention Center pre-function areas; it is much closer to the blade near the top. Below, the photos are split into multiple groups. Also included are the all-gender bathrooms attached to the pre-function area. One thing to highlight is that all-gender bathrooms require floor-to-ceiling stall doors, which took extra consideration from a fire safety standpoint.
Floors Below / Looking Up. The floors directly below the pre-function areas are also receiving a facelift, including the escalators going up to the new expansion area. This area isn’t called out on the floorplan maps, so it will not be included below, but it was worth mentioning since it shows the monstrous scale of the Colorado Convention Center.
Outdoor Terrace. Attached to the pre-function areas is the 20,000-square-foot outdoor terrace. This space offers sweeping views of the Denver skyline and mountains and is wrapped with a sleek glass wall. On our previous tour, a reader asked how snow removal would occur in this space. As you can see in the photos below, there is a lot of perfectly timed snow for this topic. The ground is heated at the egress points on each end so that the snow will be shoveled to those points and quickly melt away.
Kitchen. The kitchen and back of the house area is a new 30,000-square-foot space that integrates into the existing loading dock while featuring new freight elevators to these levels. This structure also features a second level, which will be used for storage, and a hospitality suite, which we will cover below. The kitchen is nearly complete and, like everything in this building, at an impressive scale.
Hospitality Suite. The hospitality suite is shaping up nicely. This space can be used for an intimate conference room or a quiet gathering space looking over the pre-function area. This suite also offers sweeping views to the west.
Storage. Above the kitchen and behind the hospitality suite lies the storage area. This area provides additional storage for shows and events occupying the new Bluebird Ballroom. While this area may not look as polished as the rest, it is entirely out of the public eye, and storage areas do not need superior finishes, which increases the risk of cosmetic damage. Included below is also the utility room for the new expansion.
Freight Elevators. While we could have included the freight elevators in some of the other sections, these are worth calling out on their own due to their sheer size and capabilities. In our last tour, we saw these large steel boxes that contained a lot of heft. These elevators mean business, capable of hauling a full-size pickup truck. While we couldn’t get a peek inside them, below are a few photos of the doors.
What’s Next? Now that this expansion is done, a section of the parking garage roof is still waiting to be expanded. It will open back up for parking right now, but early expansion ideas are floating around. Some of those include possibly a new hotel tower, indirectly expanding on the original Convention Center Hyatt capacity across the street. While there are no formal plans at the moment, the options are endless as long as they fit into the footprint of the existing parking structure.
Thank you for taking this long, in-depth tour of the new Colorado Convention Center expansion project. It is exciting to see all of this come together, and we will be back soon enough for a final update on the interior and exterior.
| Project Description | Developer | Architect | Contractor |
|---|---|---|---|
| 80k sf ballroom | 20k sf terrace | 35k sf pre-function | 30k sf back of house | City of Denver | TVS | Hensel Phelps |
























































What a post! The integration of the floor plans was fantastic and provided clear interpretations of the work being done on the convention center! Bravo! This will be a fantastic addition to the CCC that will generate new business for the CCC and downtown!
This looks like a great add to an already fantastic facility. I spent a couple of years doing the last expansion with Hensel Phelps – one of the highlights of my career in commercial construction. Enjoyed this post!
When I’ve attend meetings in the convention center, I’ve been impressed with how dirty it is inside. This needs to be addressed.
This is a superb walkthrough and I love the incorporation of floor plans to provide a means to orient the viewer. Great job, Ryan!
Thank you, Paul!!