For decades, a half block of surface parking stood in Central Downtown Denver with no development hope in sight; especially after a bold pre-recession proposal didn’t make it out of the ground. Then, in 2014, the project came back with essentially all the meat and potatoes as the last project but with a more architecturally stunning office component. As over a year passes and hope slowly fades away, the half-block of surface parking was finally defeated in late 2015. Present day, a 28-story residential tower, providing 364 apartment homes, and a nine-story office building, providing 90,000 square feet of office space, reside on what used to be one of the largest eyesores along 17th Street.
DenverInfill has extensively followed this project throughout its construction process. To check out an archive of all our posts head on over to this link. For this final update, we are going to be covering both the apartment tower, dubbed The Quincy, at 1776 Curtis Street and the office building, dubbed Prism, at 999 17th Street. Both buildings were covered on DenverInfill under one umbrella.
Street-walls are always a treat in any urban core. They give pedestrians a great sense of enclosure while providing a pleasant experience. Because this project spans the entire block of Curtis between 17th and 18th Street, it contributes to the street-wall on both numbered streets.
The Quincy has been open for quite some time, as it was built first, so let’s start out with some completed photos of the 28-story building. The apartment tower has units from ground to roof at the corner of 18th and Curtis Street. The tower is, however, flanked by a six-story parking podium mid-block between 17th and 18th Street. While parking podiums are quite underwhelming in the urban core, or anywhere for that matter, it will at least feature ground floor retail along the majority of it which will make for a good pedestrian experience. The roof of the podium features The Quincy’s outdoor amenity deck with a glass-sided pool facing Curtis street.
Before we move on to the office component, here are three photos of the ground level all around the project. Given this was a surface parking lot before, I think we can all agree that this is a great transformation.
There is quite a juxtaposition between the office building and residential tower. While The Quincy has a myriad of materials and different colors, Prism has primarily one material: dark blue mirrored glass.
In addition to the striking glass, Prism also features a folded glass curtain wall along 17th Street. The jagged edges of the glass paired with the reflections of its surroundings is nothing short of impressive. Prism is a truly unique and stunning contribution to 17th Street.
That’s a wrap. It is just great to see a full half block of surface parking in the core be eradicated. Welcome to Downtown Denver, Prism and The Quincy!

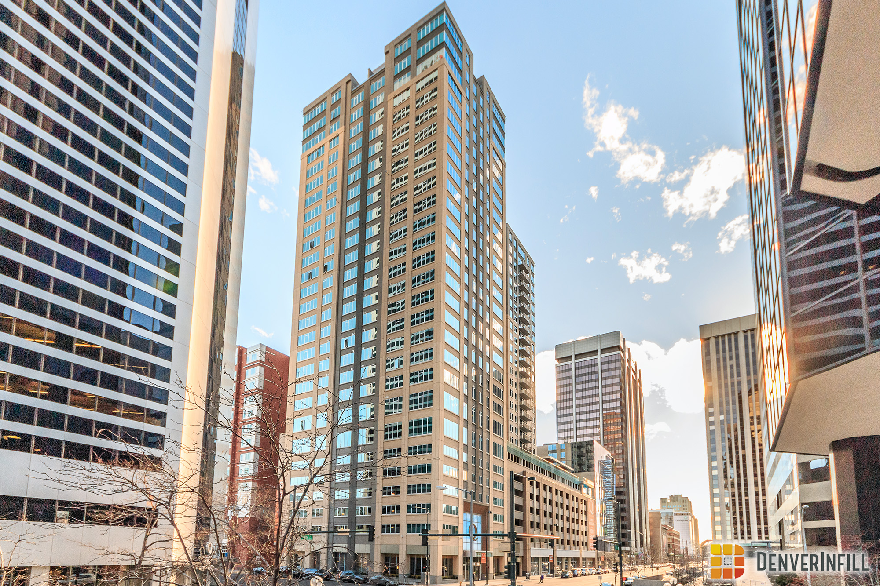



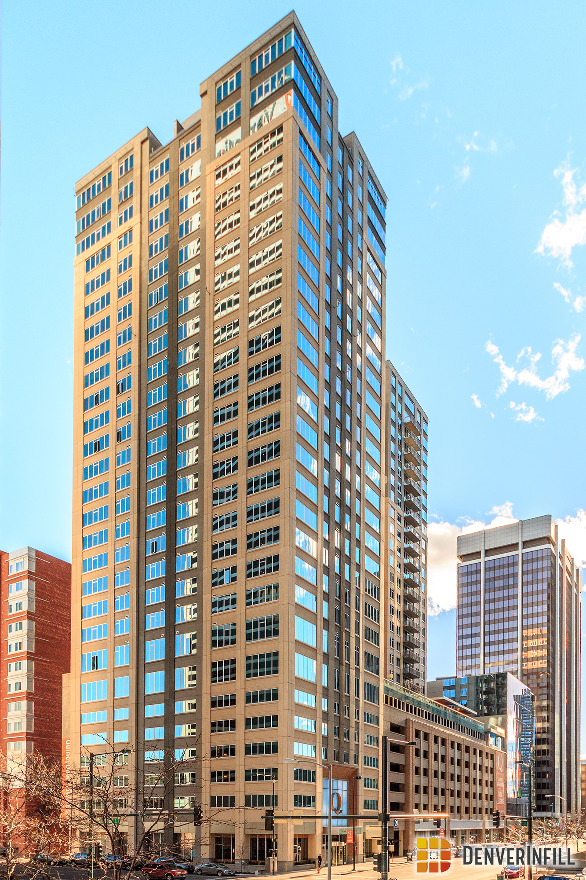
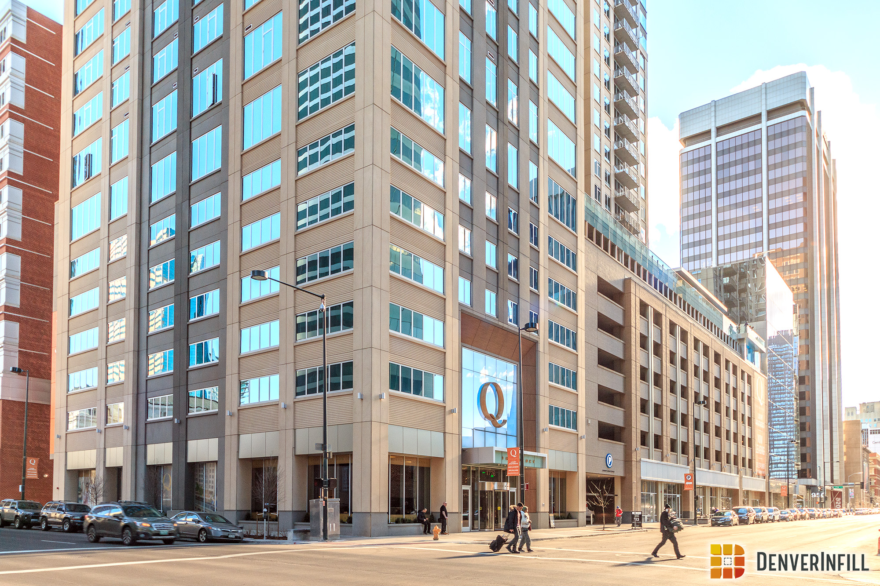
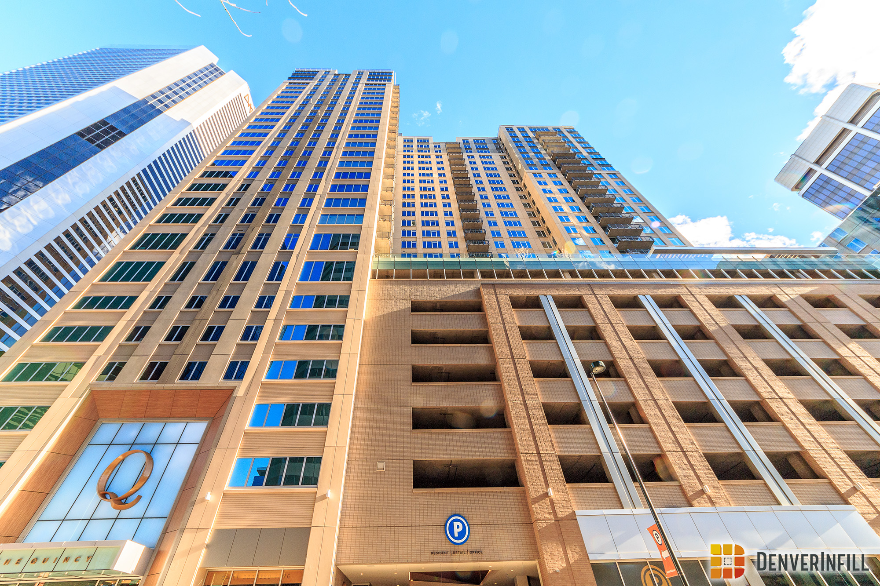


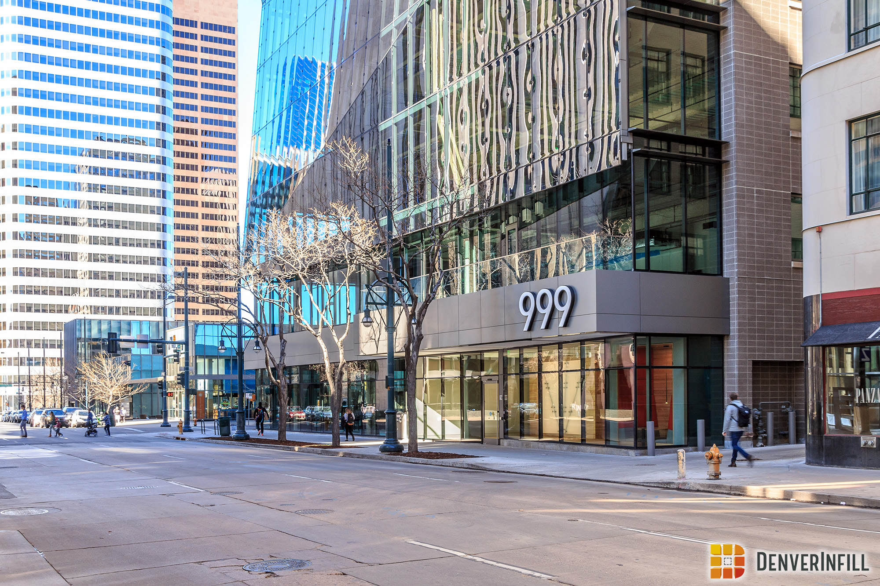

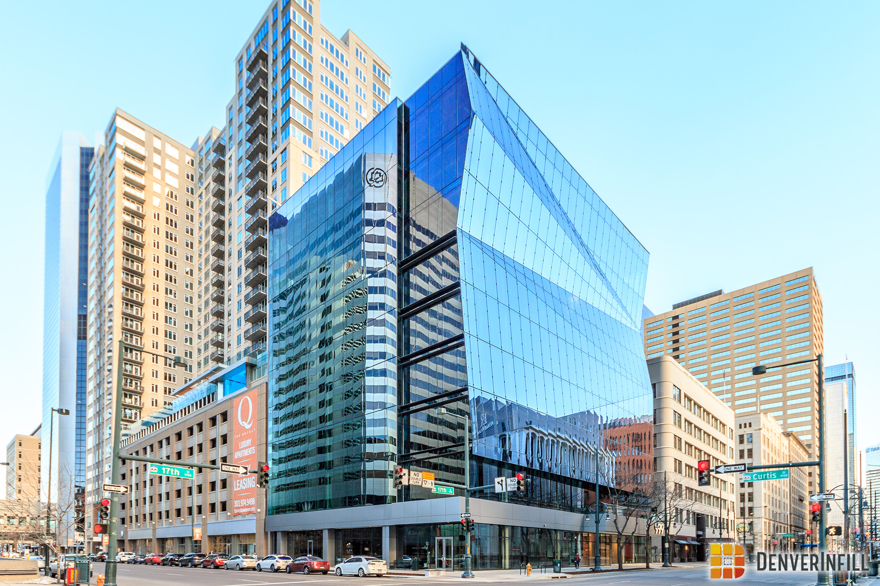


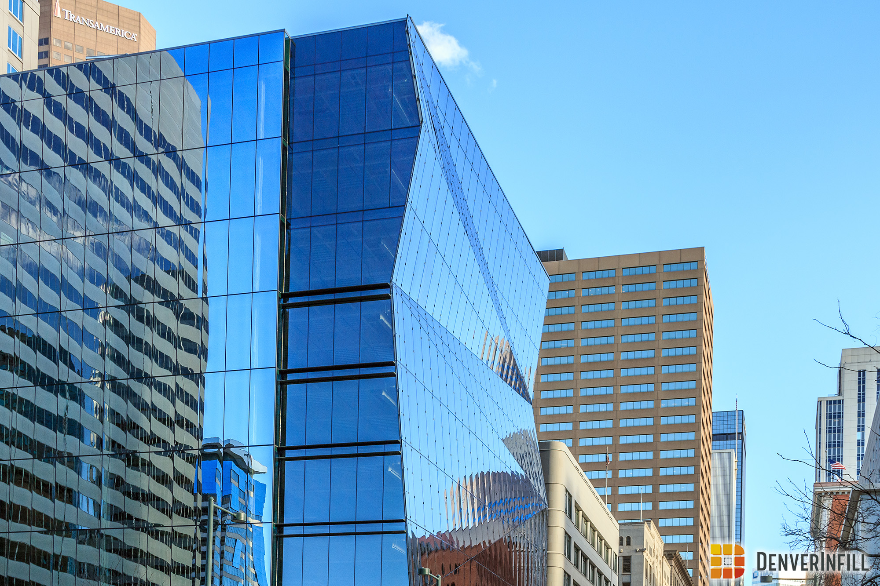









If you have to have a parking podium (and we do, because, let’s face it, we love our cars), that’s the way to do it. The Quincy looks great; the prism looks great. That’s one nice- looking block!
Does the Quincy really have units from ground to roof? I notice the floor plates are shorter on the lower floors, equal to the plates of the parking garage.
Hmmm.. Hard to say. Looking through previous updates it’s still hard to tell if the podium extends all the way. I’ll have to research. The post has been updated in the meantime to say “The apartment tower appears to have units from ground to roof”
Ryan- The Quincy has apartments starting on the 2nd level. The level on the ground includes retail, a leasing office, entrance/exit to the parking deck, and an area for deliveries/move ins in box trucks. They do run all the way to the penthouses on the top deck which are absolutely stunning inside. If you get a chance drop by their office the team is great and should be happy to show you around the building(it’s just as beautiful on the inside as it is on the outside)
Ryan you should take T. Valerio up on their offer. 🙂 I would love to see the inside.
I wouldn’t be surprised if one business gobbles up all of Prism. That would be a dope HQ.
I work right across the street from the Quincy. I park in their parking garage cuz I love my car. Anyway, I was walking into my office the other day and looked up to see the pool all lit up in dazzling blue and I stopped for a moment. It’s really cool that there is a pane of glass that frames in the pool over looking Curtis. Little things like that impress me I suppose. I love the office component too. I wish it could’ve been just a little taller. Otherwise, very well done project.
wow
The Prism looks amazing. Do we know who’s moving in to that building? I walked passed it last night and it has a pretty cool lobby.