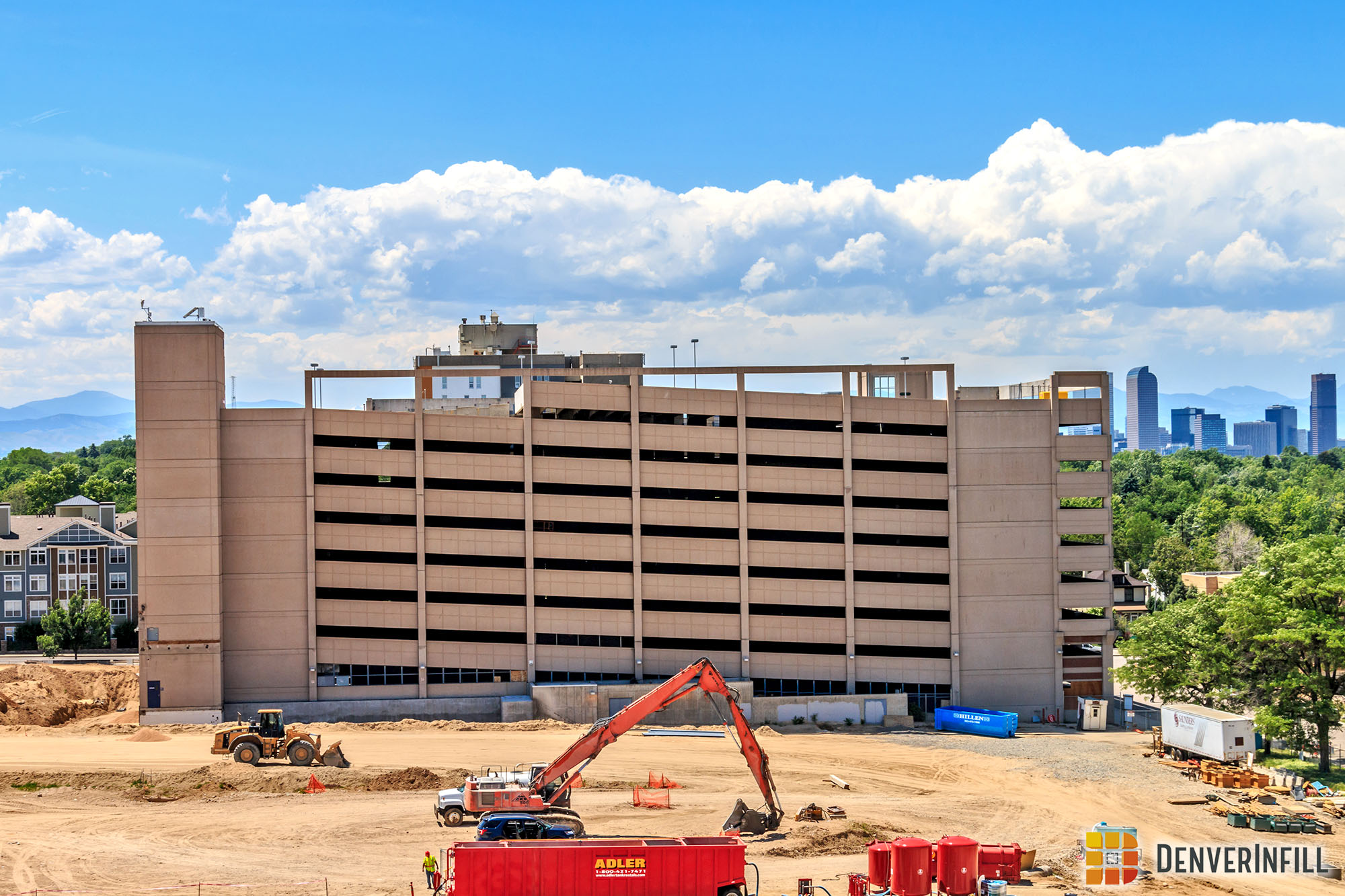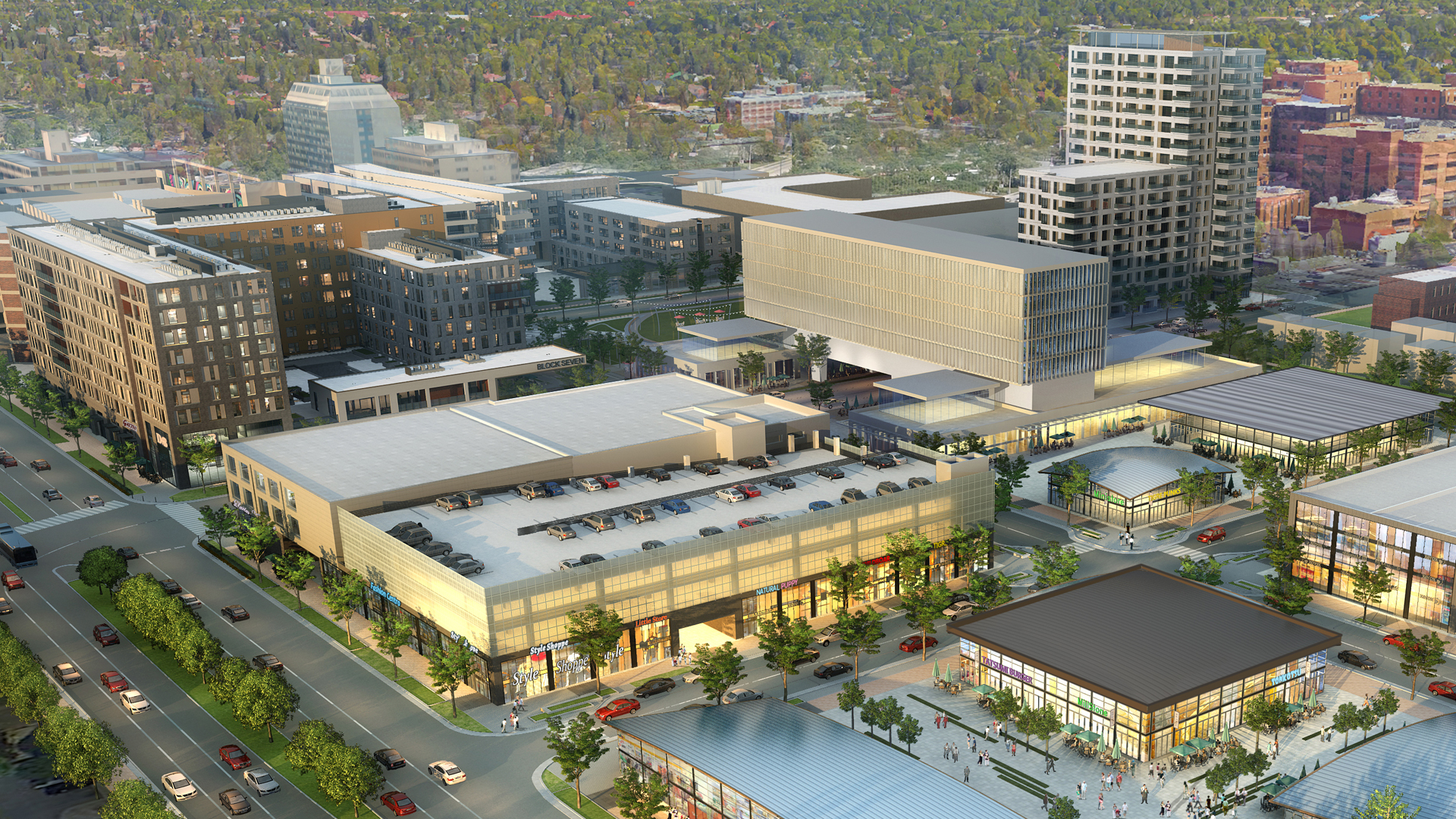Since our implosion coverage back in August 2015, we haven’t visited the 9th and Colorado project. Now that demolition is 100% complete, with one residential project now underway, it’s time to visit the current state of the site along with renderings of the master plan.
Let’s start with a panorama of the entire site taken on this snowy weekend. The red tower crane, briefly mentioned in our winter tower crane census, is for the first residential project in the master development. Click here for the full resolution panorama.
Three of the original structures are being preserved: the 8-story parking garage, the Nurses’ Dormitory, and the Research Bridge buildings. The parking structure and Research Bridge Building are pictured below. These were taken last August but nothing has changed to these structures since then. We will make sure to get current photos of the Nurses’ Dormitory next time we swing around for an update.
The 9th and Colorado project, developed by Continuum Partners, is a 26 acre site which calls for approximately two million square feet of retail, residential, and office space. This breaks down to 250,000-300,000 square feet of retail, up to 1,100 residential units, 112 of them being affordable, and up to 200,000 square feet of office.
As we mentioned, the first residential project has broken ground which we will follow separately with its own series of updates. The renderings below, courtesy of Continuum Partners, are conceptual. The individual building designs may change as they go through the development process.
Next up, we will cover the residential project that is quickly going vertical in this master development. Stay tuned!

















Another spot needing a light-rail stop.
amen. along colorado from i-25 to i-70.
agreed, it surprises me that the Colorado Blvd, Cherry Creek and now 9th and Colorado Blvd corridor got passed up for light rail development. It was part of an ideal light rail buildout, so hopefully in the future when more funding and political will is mustered.
Wouldn’t a street car make more sense given the speeds along CO Blvd? I’d love to see a street car up and down CO Blvd from I70 to I25, and from CO along 1st to Speer up to the Highlands.
While I understand that these renderings are, for the most part, just that, I am a bit disappointed with “planned” low rise development between 8th and 9th Ave, especially the portion fronting Colorado Boulevard. I would hope that they would’ve plan for a bit hit higher density along that stretch facing Colorado Blvd, since that is the place for higher density and given the past difficulties in building mixed use developments along what is really commercial corridor.
I like this project, but I’m a little confused by Block 1. Is there a reason they decided no to build to the street?
I’d love to see solar panels integrated into the master plan. A couple of those buildings have huge solar-ready rooftops. It would make a huge impact.
With the price of solar so low, I’m borderline surprised that we don’t require solar for new commercial projects, assuming they are in a spot that gets enough sun.
I’m not so sure I would want to live there now that they have discovered that building implosions contaminate the project site with carcinogens.
http://ottawacitizen.com/news/local-news/reevely-toxins-leaked-into-dows-lake-from-new-hospital-site-feds-say
How does this apply to the demolition of the old UC Denver research building? They did full abatement before doing the demolition and there has been no evidence of any form of contamination in subsequent clean up.
This is a nice plan…FOR A SUBURBAN LOCATION. It would have been nice to have seen at least one structure that broke the mundane horizontal height plane this creates. It’s like a group of same-sized boxes gussied up with different exterior wrap. Disappointing.
Considering the distance from downtown, I would not say that is true for the developments north of 9th Avenue. A 9-story building facing Colorado and a (hopefully) 16 story building next to the still present hospital on the east side. However, I agree with you regarding the development south of 9th Ave.
Looks very interesting. I hope the exterior space is one that can be used throughout the year (ie. soccer field in summer, ice rink in winter?). Also, the use of solar would make a lot of sense – it should be mandatory these days.
I would really like to see a street car along CO Blvd. I live in the area and have watched traffic go from bad to ridiculously bad and unsustainable this past decade. This is the most heavily traveled street in CO. Time for the city to step up and do something. I can’t imagine what will happen to traffic after this project is finished.
I agree. There’s a lot of usable space around CO Blvd, but traffic is such a nightmare– I go out of my way to take other routes. I think that area is great for some higher density buildings, but the city needs to consider some better public transportation options.
building a light rail line down Colfax would be hard. Doing a cut and cover and putting the line a story underground though, totally doable! maybe the could modernize the pipes too while they’re down there. Vancouver’s Canada line between the airport and downtown – totally automated, no less – is a terrific example of this.
At least it’s not a Wal-Mart. So glad that was defeated.