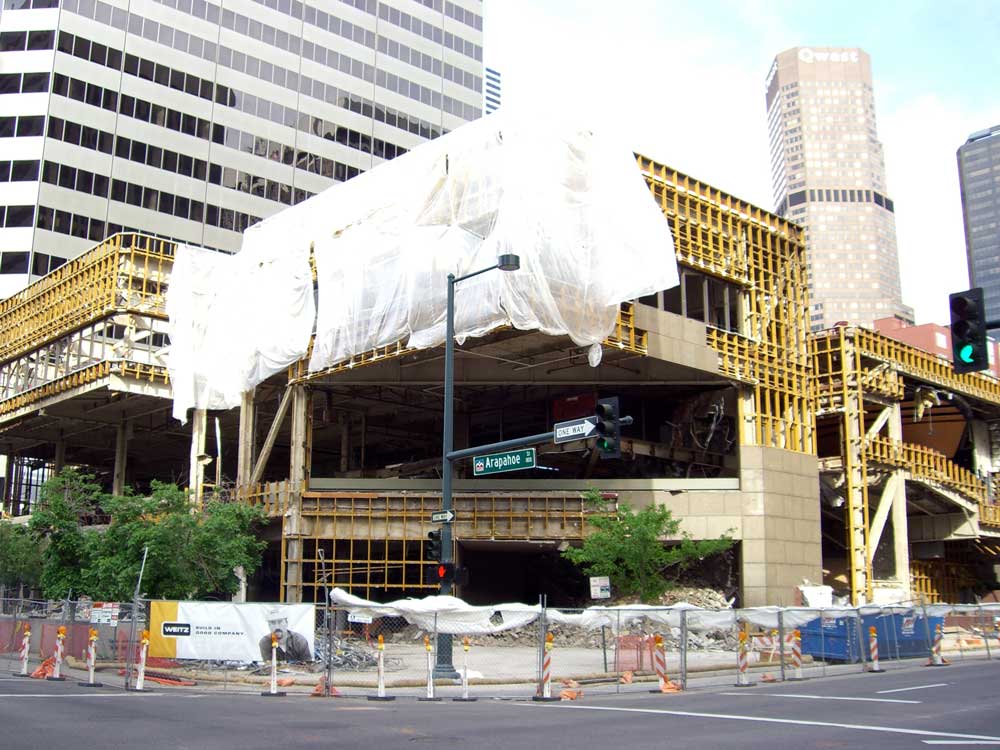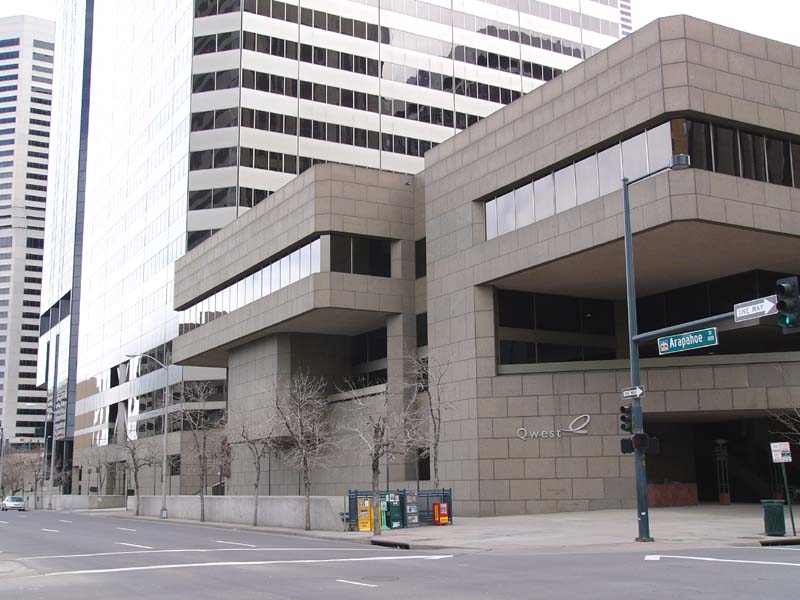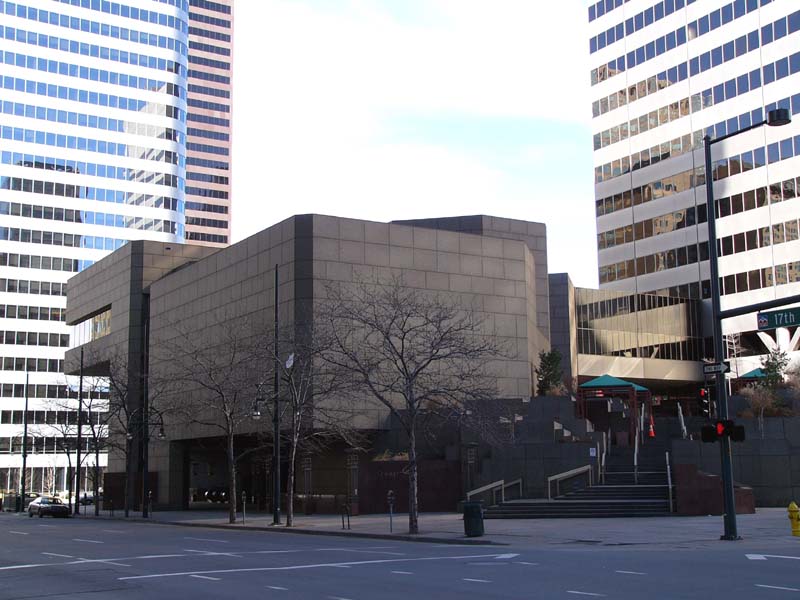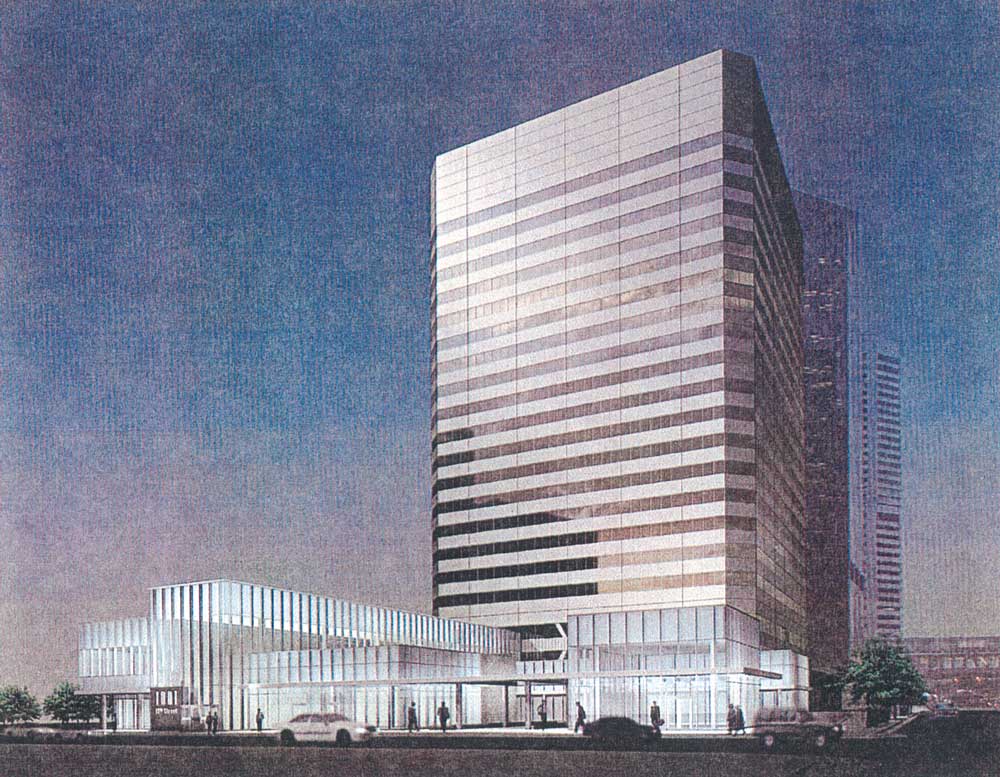Over the past month or so, a number of you have asked me… “What’s going on at the corner of 17th and Arapahoe?” You’ve been curious about the demolition of the rather unengaging entry structure and elevated plaza component of the former Qwest tower at 1005 17th Street on Block 096 in Downtown Denver. You know, this building here:
Here’s what it looked like as of about ten days ago:

Last December, Qwest sold the building to Miller Global Properties, which is in the process of renovating the building for a post-Qwest future. Part of that renovation includes demolishing the short structure facing 17th Street and replacing it with a new street-level lobby, restaurant and retail space. The property is also now going by the address of 1001 17th Street.
I haven’t yet been able to obtain from Miller Global any specifics about the new entry project, such as square footage, perspective tenants, schedule, etc. but, thanks to a buddy of mine who managed to track down a rendering, I’m able to at least show you what it will look like (Barber Architecture of Denver did the design):
Whatever the details may be, the new structure will certainly be an improvement over the original in terms of its relationship to the pedestrian and providing visually interesting and active uses along the sidewalk. This type of project is also nicely consistent with the recommendations of the new Downtown Area Plan, which identified the blank-wall façades of many of our ’70s and ’80s office towers as a hindrance to Downtown vitality. In the future, we’re likely to see more Downtown office owners reconfigure and remodel their buildings’ plazas and street-level façades with pedestrian-active uses in order to remain competitive with the many new office projects under development throughout Downtown Denver.












