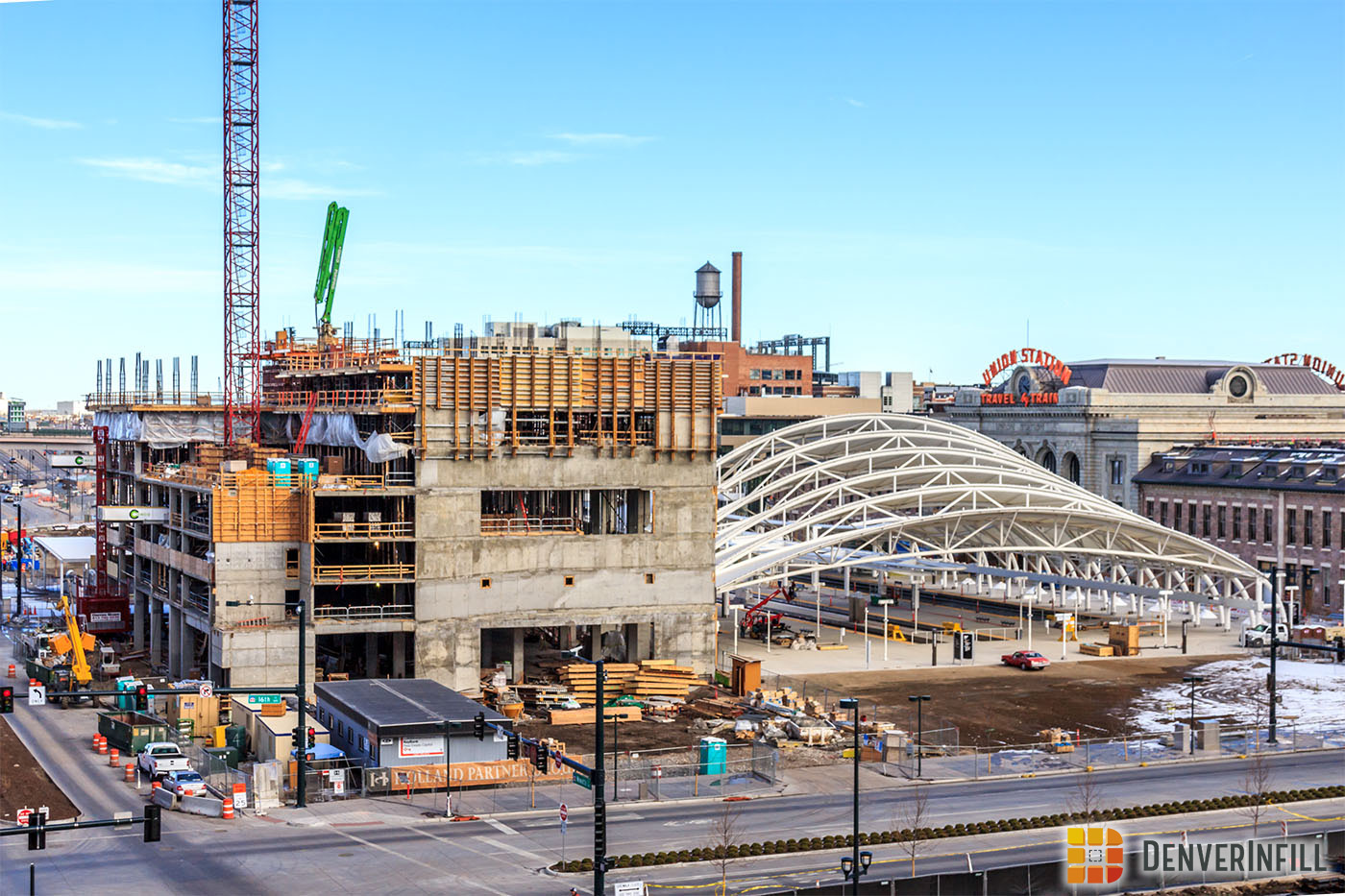Today we are going to head across the street from Cadence and check in over at The Platform project. When we last updated this project, it had just broken the street level and now, things are starting to quickly go vertical.
As we’ve said before, the 21-story building is nestled right up to the commuter rail train hall giving the project a very fitting name, “The Platform”. As of this weekend, the building was close the same height as the commuter rail train canopy but will far exceed the height of both the canopy and Cadence.
It is quite amazing to see the impact even a 6-story building makes on an area. With 15 stories to go, The Platform will be the tallest tower in the Denver Union Station redevelopment field and will have a huge impact!
In our last update on Cadence, I shared this photo from the Millennium Bridge and I realized after posting it, this photo shows three infill projects (Cadence, The Platform, 1601 Wewatta), within a single block, all at three different stages of construction: recently completed, rising superstructure, and ground excavation. It is quite the awesome sight to see! As a bonus, I bumped up the resolution on this photo so make sure you click to embiggen.
Now that the foundation and parking structure has been poured, we should start to see this go up a floor every two weeks or so. The 288-unit, 21-story apartment building should be complete in about a year.
















I love the last picture. You even have Coors Field in the shot, which is getting a make-over as well! Can I share the last picture with my Facebook friends? – with credit given to you, of course!
Absolutely! Go right ahead!
Hey Ryan, in the second photo, looking under the canopy of the train hall, we see another crane. Is it the King Soopers project, or something else?
Hey Jim,
That crane is for the King Soopers / 20th and Chestnut project!
It looks like that backside of “The Platform”, the side facing the new Union Station tent has *UGLY* exposed parking ramps. If so, this is too bad, as it will diminish the visual interest of the Union Station tent.
The Union Station side will not be entirely exposed. The developers gave that some consideration and gave indicated that, at least at the pedestrian level, the parking garage will be covered. It looks to be some kind of mural as indicated here in these slightly outdated drawings.
http://forum.skyscraperpage.com/showthread.php?t=201527
Well, I hope what you say is actually realized! Thanks.
That’ll be an improvement, certainly. I kind of wish they hadn’t missed the opportunity to have something fronting directly on the train platform, though. Perhaps developers aren’t used to having train stations around and don’t realize how *prime* that lost retail space is.
The back of the building fronting the train platform will be an outline of the mountains made out of ipe wood and will identify all of the Colorado 14ers. It will also feature backlighting at night so the ground floor facing the train platform will grow. There will also be 60′ bench along the backside that is connected to the building for passengers to sit. There could not be a lot of wild designs on the back of the building that takes attention away from the Historic Train Station as the requrements are outlined in the Commons PUD.
There can be no direct access onto the train platform is the reason that retail was not included along the entire stretch facing the train platform (althought there is retail all along the pedestrian walkway leading to 17th street and will wrap around the northeast corner on ground floor). The parking ramp facing the backside will feature precast so it will match the rest of the building and should provide a nice acstetic for people at the train station. This is a unique project in there really is no back to the building, every side of the building is prominently visible and this was taken into consideration in the design of the building. Hopefully this addresses any questions or concerns you have.
“There can be no direct access onto the train platform ”
That’s just stupid. Why not?
The train platform is going to be an ungated, pass-through area according to the siteplan. Why no direct access? The building on the other side — Union Station — will have direct access.
The proposed design sounds very nice, if you *have* to have a blank wall. But I don’t see why you have to have a blank wall.