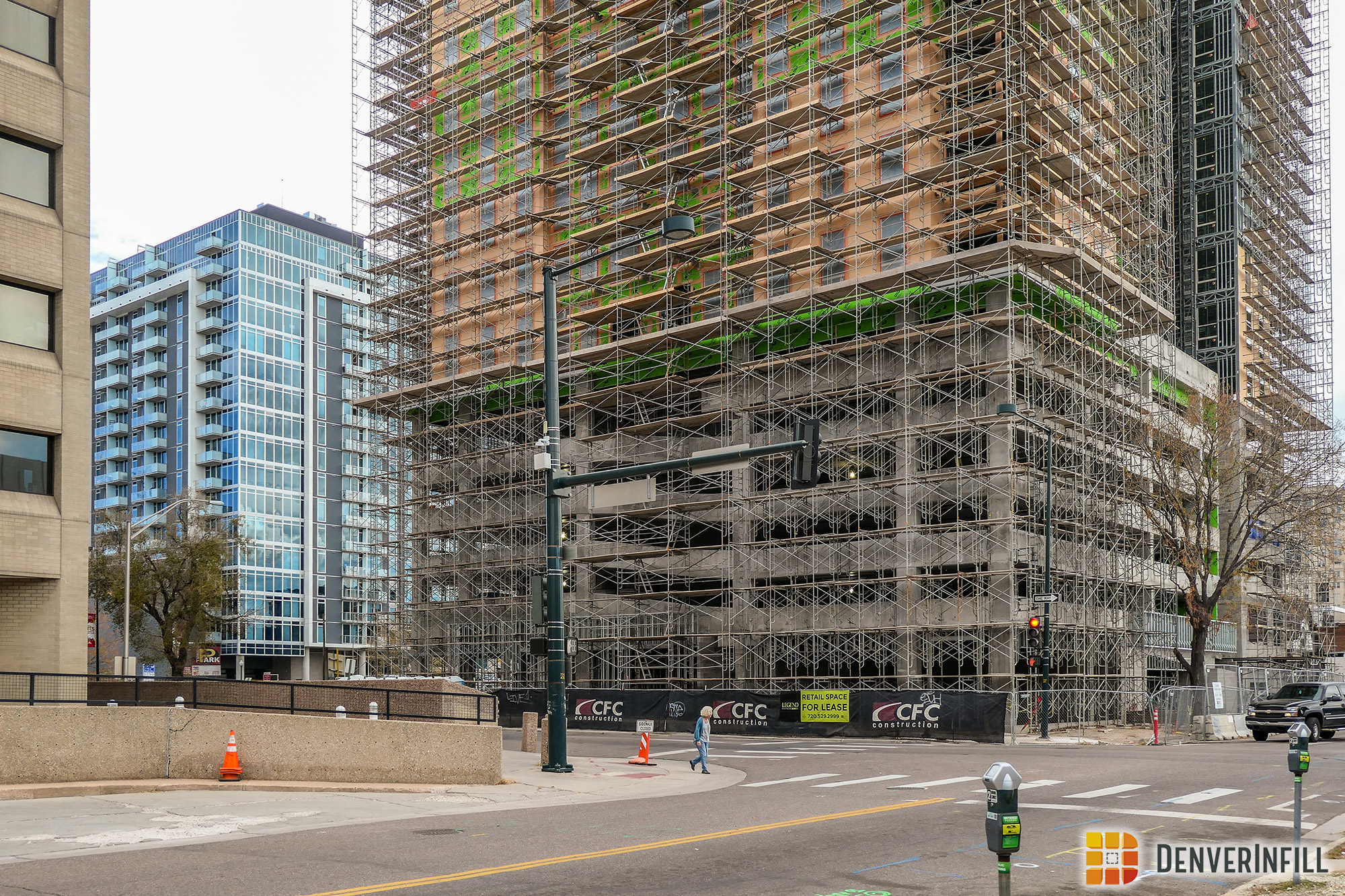The Delaware Lofts is a 14-story apartment tower under construction in downtown’s Golden Triangle that will add 176 new homes to the corner of 13th and Delaware. Our last update was in June when the building was about half way up. The building has since topped off as we can see in the photos below.
Looking west on West 13th Avenue:
Looking north up Delaware Street from 12th Avenue:
Here’s the view looking south down Delaware Street. On the left is the Denver Police Department headquarters:
And finally, the view looking east along West 13th Avenue from Elati Street:
We also have a new rendering of this project to show you, courtesy of Meeks Partners Architects:
We’ll swing by again for another update in a few months.


















Aren’t exposed, uncovered parking decks forbidden in near downtown neighborhoods per the Denver Zoning Code? If not I think there should be new standards for it. This is quite bad in my opinion. I do quite like the main part of the building above the parking deck however.
Agreed, it would be a fairly nice project if it weren’t for that hideous exposed parking garage.
would have been nice if they had added some cladding to the exposed concrete parking decks
I cant believe there is exposed parking like that, junk!!
https://www.archdaily.com/867487/parking-garage-cliniques-universitaires-saint-luc-de-jong-gortemaker-algra-plus-modulo-architects
Here’s a question: can the developer change the design after it has been approved by the city? The plans that are accessible from the ‘Site Development Plans’ map (https://www.denvergov.org/Maps/map/sitedevelopmentplans) show the garage screened with “pre-finished aluminum framing with perforated aluminum panels.’ The drawing in that document look more like the renderings in the initial Denver Infill announcement post.
The “new” rendering we published may not necessarily be the latest, but it was “new” to us and seemed to be a more refined version than the previous rendering. And it is what is shown on the architect’s website.
That parking podium is disgusting.