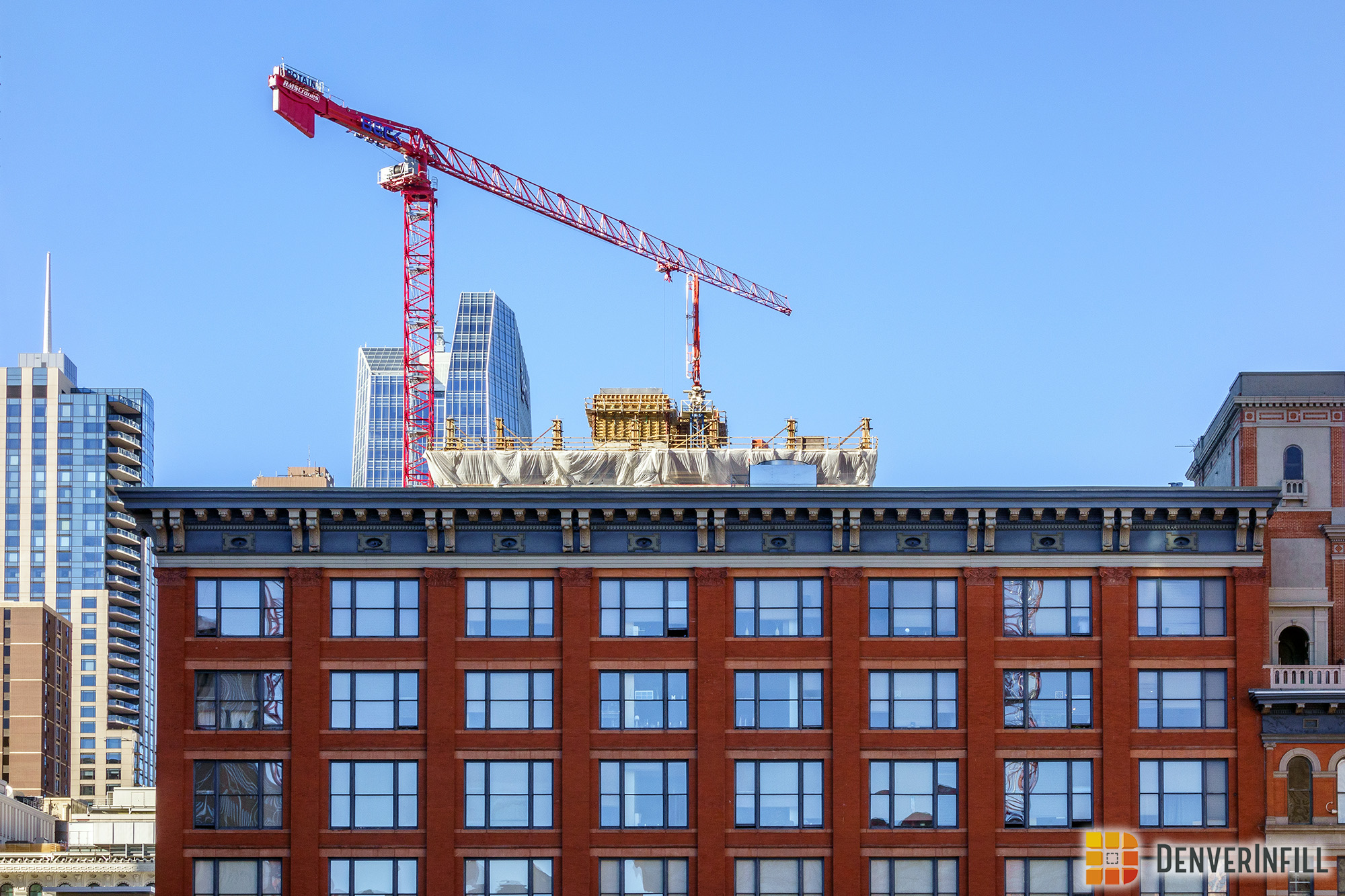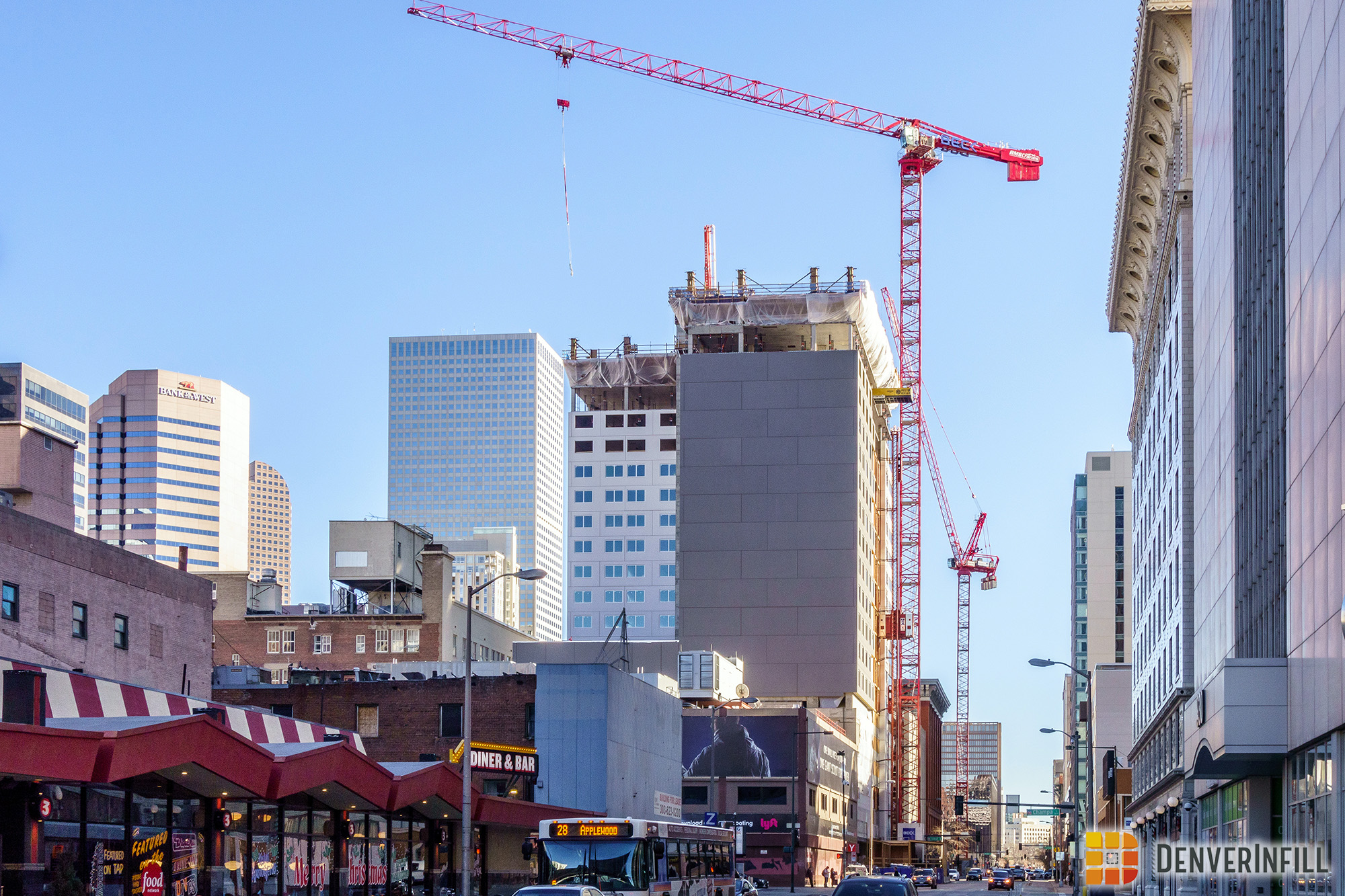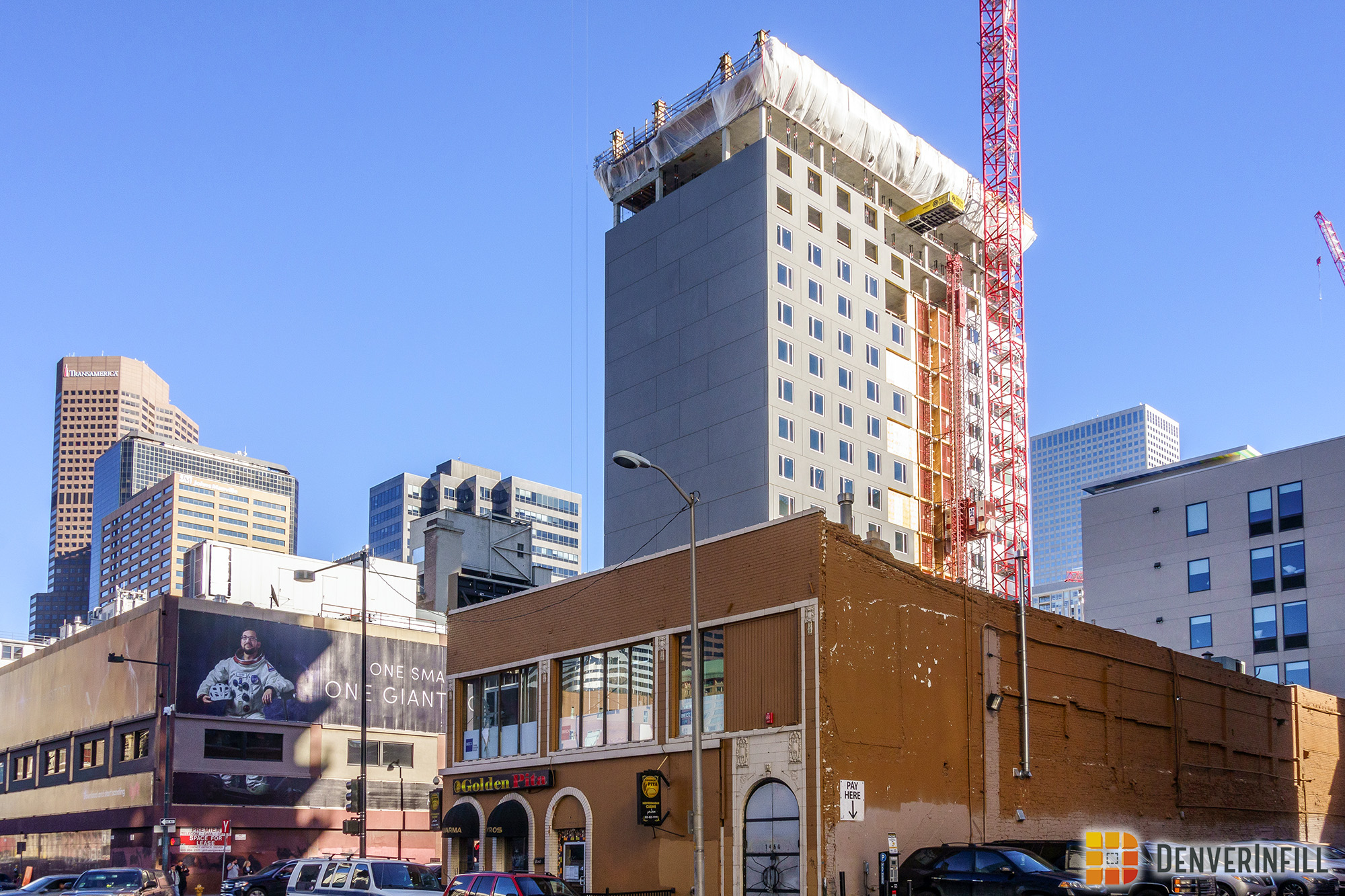Since our last update in September, a lot of progress has been made at 15th and Stout for a new dual-brand, 21-story hotel that will eventually add 382 new hotel rooms to Downtown Denver.
In addition to the project nearly topping out, with only one more floor to go, the facade has made quick progress. Here are a few photos of the hotel from along 15th Street. Even though we have never come across an official rendering, we now have a good idea of what the building will look like upon completion.
A large blank wall will face the alley; however, we can only hope that one day the building it faces will get redeveloped into something much more suited for Downtown Denver. The blank wall facing the 16th Street Mall isn’t as noticeable as there are taller, historic buildings neighboring the project.
Let’s wrap up with two additional photos of the tower.
While a completion timeline is to be determined, we should expect to see this project wrap up mid next year.


















Ryan, is there a reason they have two blank walls?
These are walls that face the alley and a side property line. For the alley, they could have windows. It’s a shame they didn’t but the way this hotel is laid out, as a “L” that means the wall facing the alley is the side walls of the last pair of rooms at the end of the hallway. For the blank wall facing 16th, that is the common wall with the adjacent property. Since buildings in downtown are built adjoining the building next door, you don’t put windows on that side. While no one expects or wants the historic building next door to be ever demolished, in the event it was, a replacement building would be built to the property line.
Ah, that makes sense. Thanks for the info! Very unfortunate they didn’t choose to have windows on the alley side.
Also when a building is built right up against a property line, the building code limits the % opening (i.e. windows) that are allowed on that wall.
So it’s not unimaginative architects or cheap developers – it’s the building code.
Boring and ugly. I mostly ignore the comments about architecture that are posted on this board, but holy cow are there a lot of uninspired boxes in this city. Developers need to spend some money on design. I hope the River Mile doesn’t go up like the rest of downtown. Let’s put some beauty into this city. Look how much beauty lies an hour away in the high country.
Ugly.
Wow, I knew this building was going to be bad, but it seems to be even worse than I anticipated.
Good use, lousy design. Beck Group is the architect of record.
Would be nice to get some large murals (art) on the sides of this building and others with these massive, unappealing blank walls. Too bad Denver doesn’t push harder for them.
I didn’t think a building could look so bad.
Great infill, lousy building. Probably one of the ugliest buildings this cycle
Looks worse in person from the street. Could be in Tulsa or Wichita but that is an affront to those fine cities. Too late to change it but agree public art and/or murals on the blank walls would help and increase visual interest. The parking podium isn’t well-integrated into the design and City of Denver continues to require or allow the overparking of downtown development. No excuse for that with the huge amount of existing public parking in the area and light rail nearby. The City needs to grow up and move to an area parking approach as opposed to each development parking itself. Ugh this is what happens when quality urban design is NOT a priority, municipal design standards are inadequate and the municipal community development/planning department is overwhelmed. But hey at least its better than the Aloft Hotel across the street even if barely.
When I saw the exposed garage going up (hard to believe they are still acceptable), I knew this building would be a major disappointment. However, I never expected it to be this bad! …or have that monolithic exposed wall. How did this building ever make it through the review process? It’s clear why no “official” rendering was ever offered…
The alley facing wall could have had fake windows in the panels, like they did for the Embassy Suites Hotel across from the convention center. Something to break up the monotony. What a sad outcome.
Filler architecture. Only redeeming quality is that it will make the good architecture nearby look that much better in comparison.
Every great city around the world includes commodity buildings like this. Not a fan of the blank walls – they could have at least done something more creative with the wall facing 16th. But I’ll be the dissenting voice and say that, despite reports to the contrary, this isn’t the worst thing ever created.
Really horrible. A scar on the city. Would rather have deeded the parking lot for all of as eternity as an open parking lot as opposed this act of vandalism on the skyline. Shame.
Why so dramatic? Is it really such an affront that you would prefer the parking lot? So ridiculous these comments. It’s getting to the point that I’m avoiding even scrolling all the way down just like I avoid the comments on the Denver Post. You want better architecture then design it or put your money where your mouth is and make it happen by developing it.
I’m sure it will never happen, but murals on the blank walls would be amazing! They would better than false windows.
A cheap looking building. The blank walls are big negatives but I am not a fan of wall murals which would only make it look worse.
Wow. Terrible job by Beck Group. Looks like they just reused plans from a project built in the 80’s. It now makes so much sense why they kept the renderings secret, clearly they’re not proud of what they’re delivering here.
The Beck Group doesn’t want credit for this disaster, but unfortunately for them, missteps in this industry result in long term, tangible proof embedded in our urban fabric. I don’t know how they can redeem themselves after such a permanent reminder of this blunder.
In defense for Beck, they are designing and building what their client wants, and within their budget. This is what the client signed off on. The renderings were never released because the client wanted them hush-hush.
Sure, but in an arena where reputation is so important, Beck chose to work with a client whose parameters made a bad outcome inevitable. This project is now a known staple of their body of work, and they certainly had a choice in the matter. When a client can’t afford a deliverable I’d be proud of, then I simply don’t take on the project. In this case, they’ve not only taken a hit to their reputation with prospective clients, but they’ve provided an avenue for a company that has no interest in contributing to the character of the city (to the detriment of those who work and play in the area).
“The renderings were never released because the client wanted them hush-hush.”
This is the architectural equivalent of refusing to release your movie to critics, and the result is the same. Except that nobody’s forced to watch a bad movie.
Nothing special, for sure, but there are plenty of other buildings around town that are just as bad. We’ve just gotten used to them, and so no longer think about them. Not saying that architecture should be a race to the bottom, but this is hardly any more offensive than The Barclay or Comfort Inn.
JD,
True, but The Barclay was built over 40 years ago and this disaster of a design is being built now. No excuse. As to the Comfort Inn, it was an annex of the Brown Palace Hotel and I see nothing wrong with the great late 50s design, assuming that is the building you are referring to.
Yeah, the one by the Brown Palace. After looking at it again I admit it is better than I remember.
What hotels will they be?
Look at Seattle’s skyline compared to Denver’s. What’s Denver’s problem?
About a $150 billion difference in metro-area GDP.