Our last update of Platte Fifteen wasn’t all that long ago, but now that the project’s cross laminated timber beams are going up, we couldn’t help but take some photos and share them in a new post. Platte Fifteen is a five-story building with 140,000 SF of office space and 15,000 SF of ground-floor retail going up at 15th and Platte in Lower Highland—and Denver’s first CLT building.
Let’s begin the photo tour at the corner of 15th and Platte, where we can see the ground level and the second level floor plate are reinforced concrete for supporting the CLT beams on the upper floors.
Along 15th Street is where the CLT beams are already rising up to the third and fourth levels. It’s quite a sight!
Zooming in a little closer reveals the beauty of the CLT beams:
The CLT beams used to support the structure of the upper floors at Platte Fifteen will also provide warmth and beauty to the interiors of the building’s office spaces, as the rendering below from OZ Architecture illustrates.
We’ll stop by Platte Fifteen again in when the building is topped off.



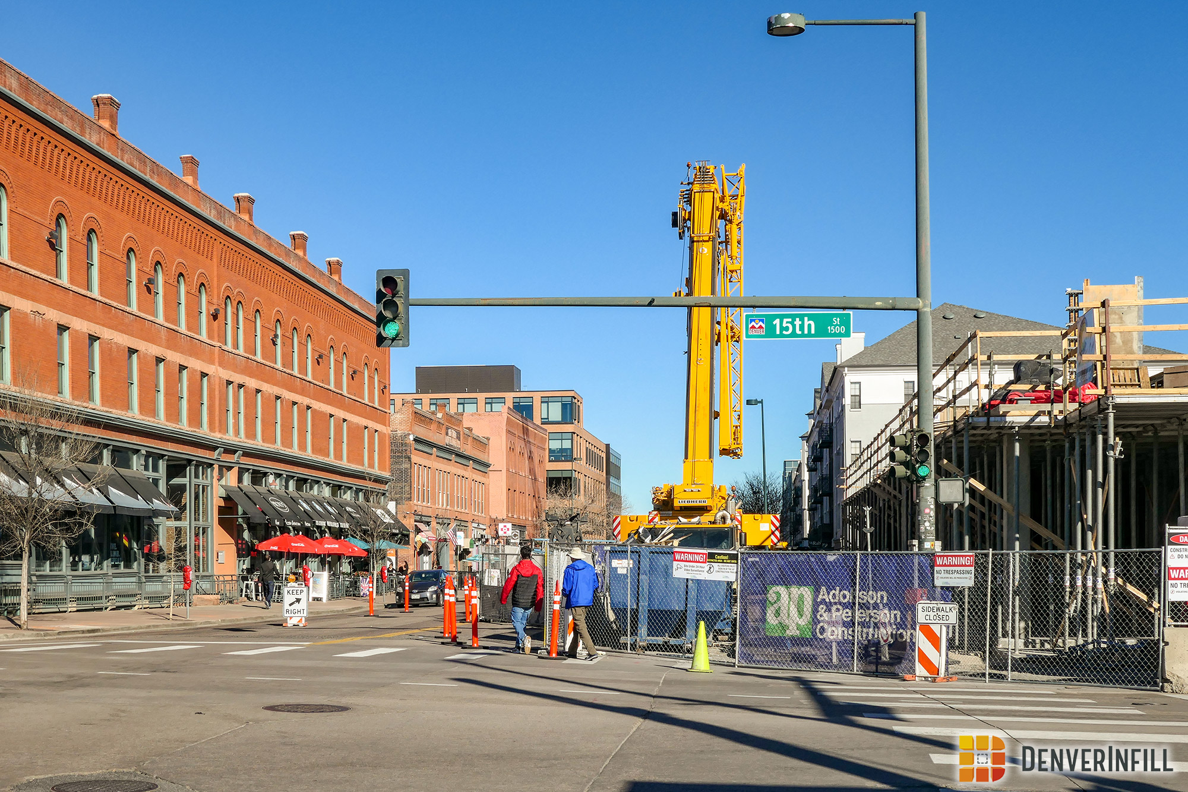




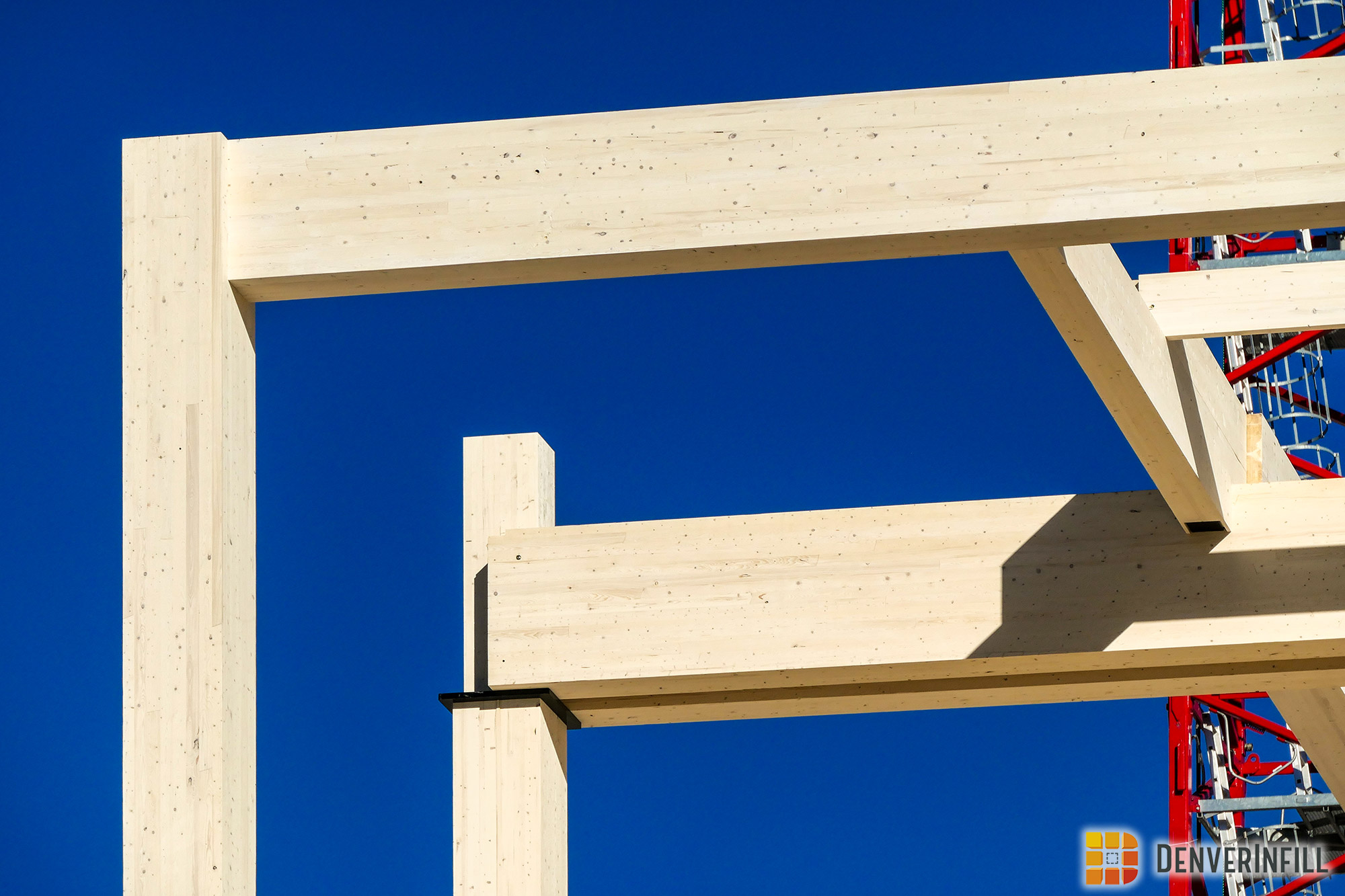
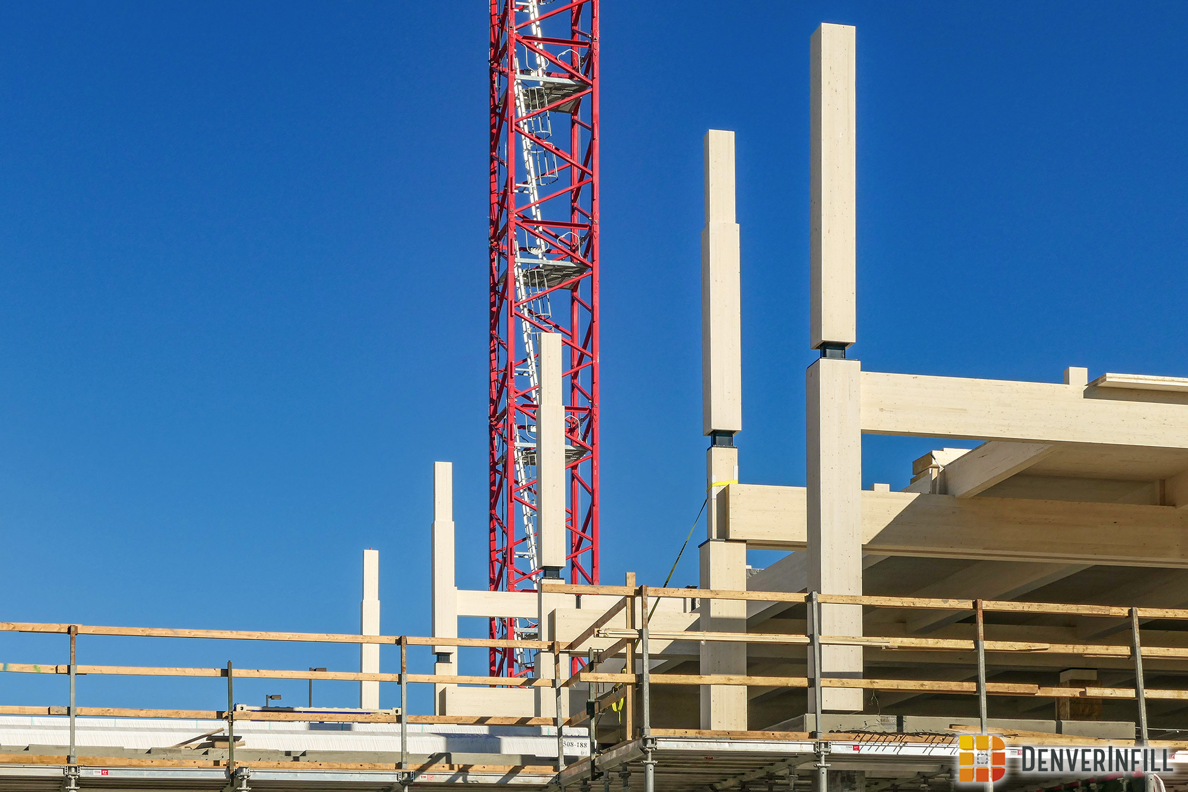
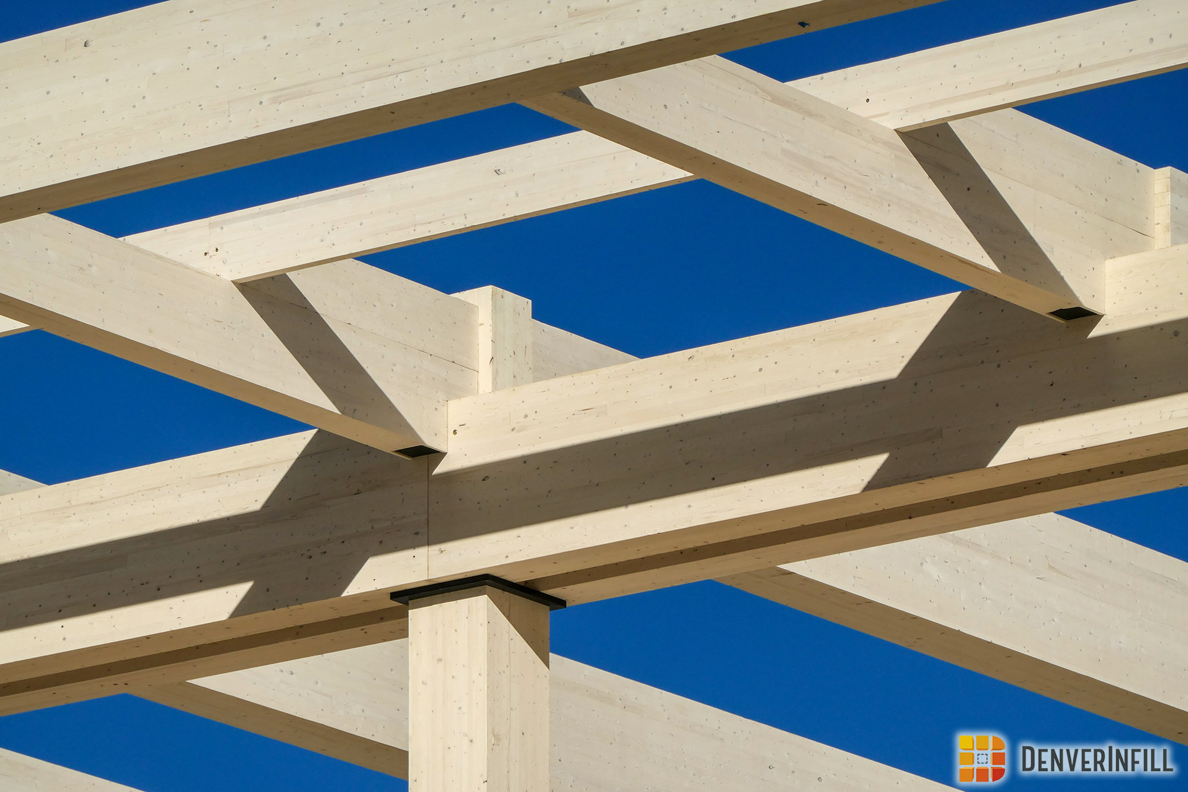
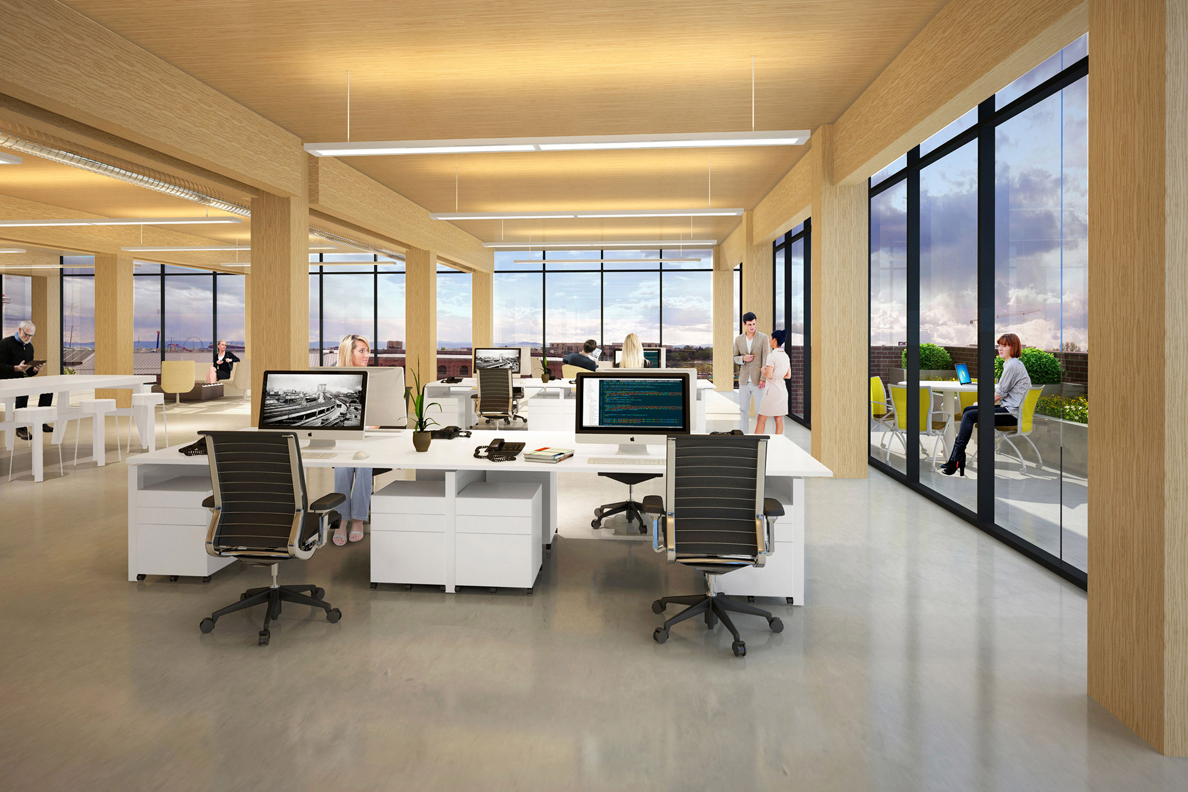










Love CLT and it’s environmental as well as design advantages, however once again renderings never tell the whole story. Can someone explain to me where the HVAC is? Sprinklers? Data/comm conduit? That ceiling looks suspiciously bare and misleading.
If you look towards the left side of the interior rendering, there is a line of HVAC duct running along the ceiling on the left side of the cross-beam.
Those are interior renderings. HVAC will be visible below the finished ceiling. The question is how well they hide it.
They aren’t trying to hide it. https://denverinfill.com/wp-content/uploads/2016/06/2016-06-10_platte-fifteen_rendering-4.jpg