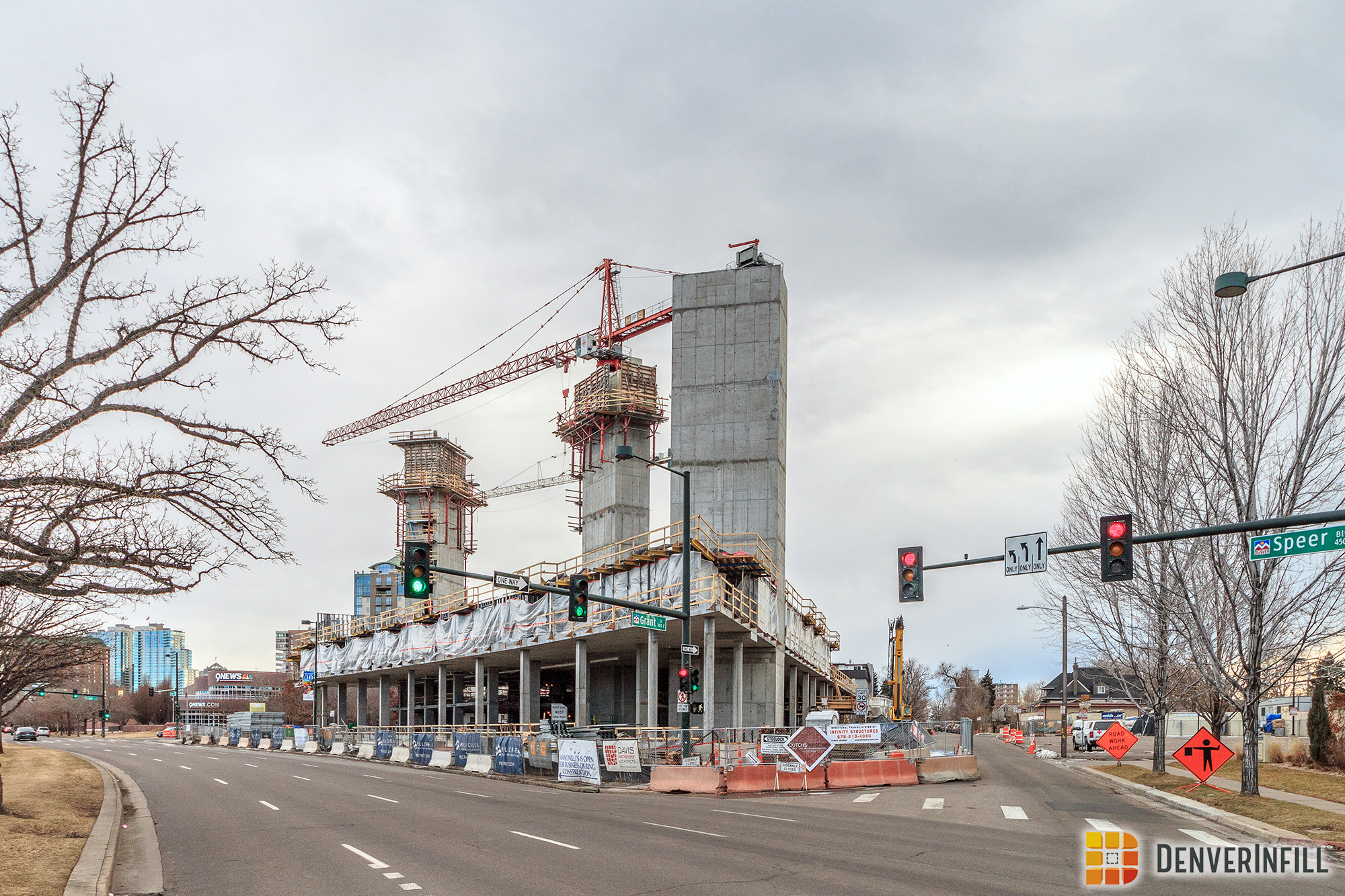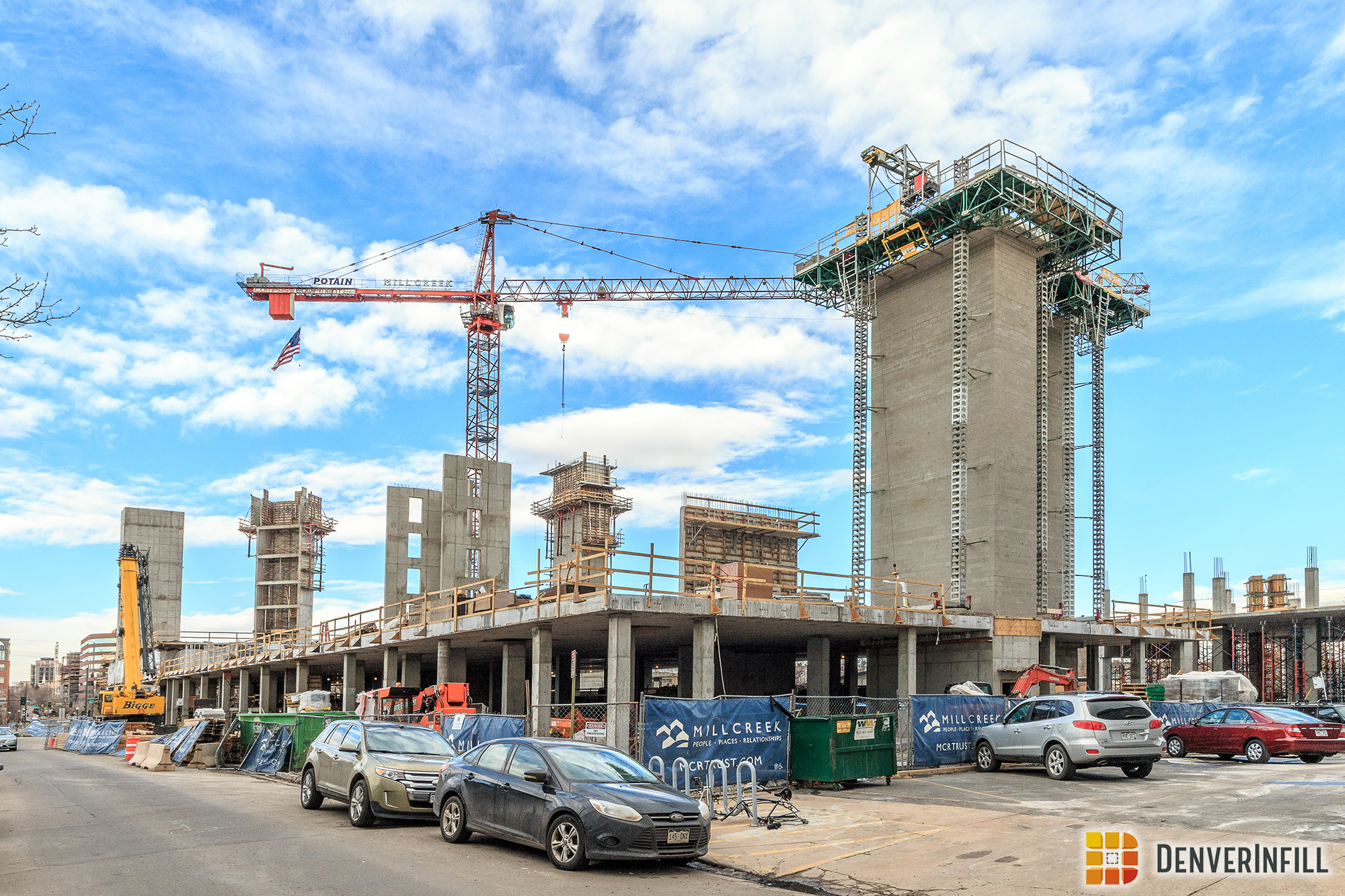Since we last checked in on Modera West Wash Park, the underground columns were just starting to go in and we welcomed a new tower crane to the project site. Since then, a lot of vertical action has taken place with the first floor now complete.
Let’s start out this update with the Speer Boulevard facing side of the project. This is where both ends of the building will terminate in a triangle shape due to the unique shape of the parcel. With the first floor poured, we can start to see the point of the triangle come together on both ends.
Here are two additional views of the project along Speer Boulevard.
The structure of the eight-story building will be light gauge steel over a concrete podium. Now that most of the concrete work is done, we should start to see the steel rise at a rapid pace; this is the primary reason why most of the cores have already topped out.
Before we wrap up this update, there is one additional rendering we would like to share with you; courtesy of Davis Partnership Architects, the project architect. In our announcement post, there was only one rendering available at the time, which showed the building along Speer Boulevard. This new rendering shows more of the entire project including the portion down Grant Street.
This area is very busy with construction as there is another eight-story building underway next door. We will be visiting that project next!

















Is there any word on Mancinelli’s moving to open up that very strange lonely parcel in the middle of this project? They’re certainly odd couple neighbors