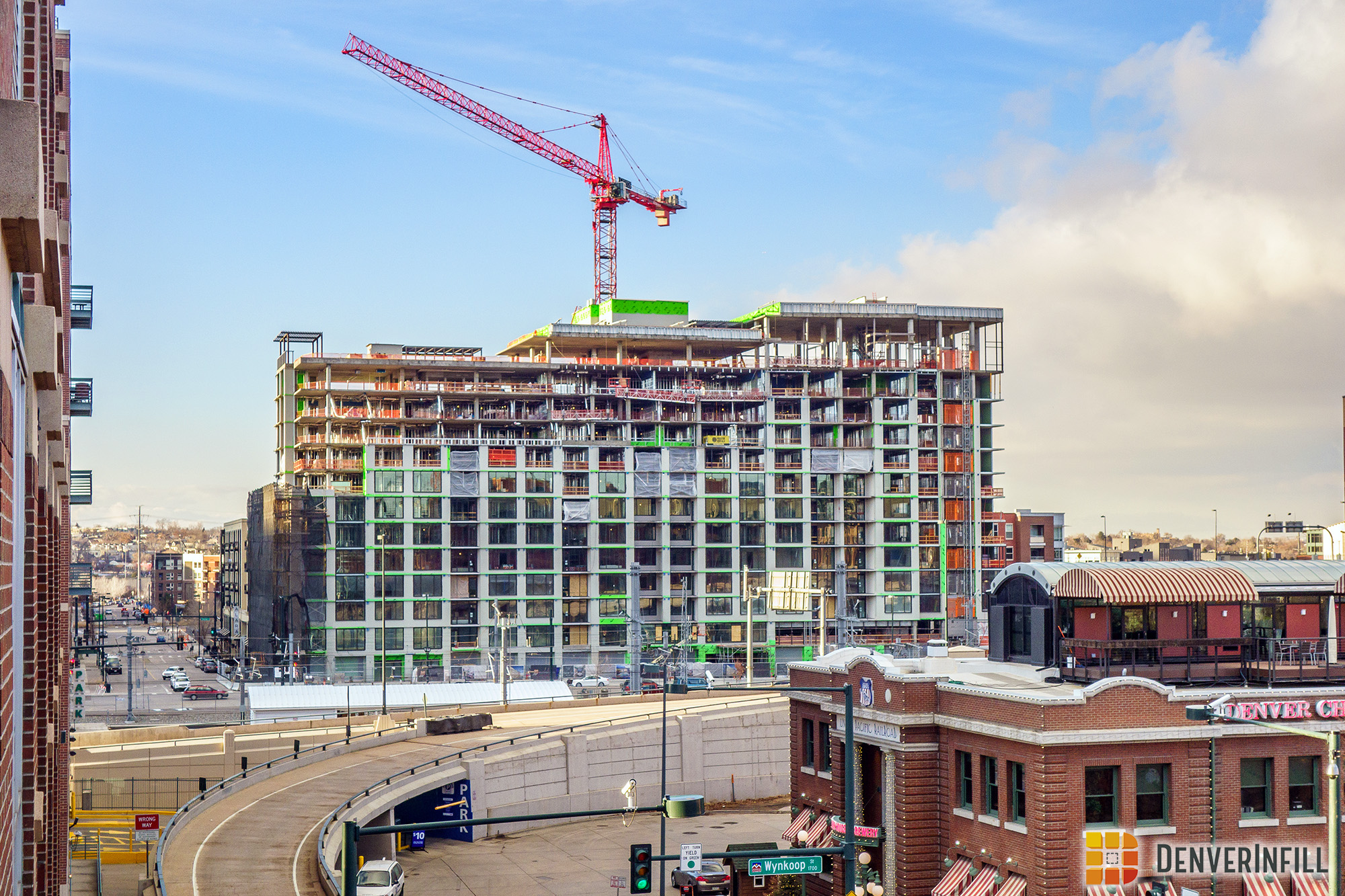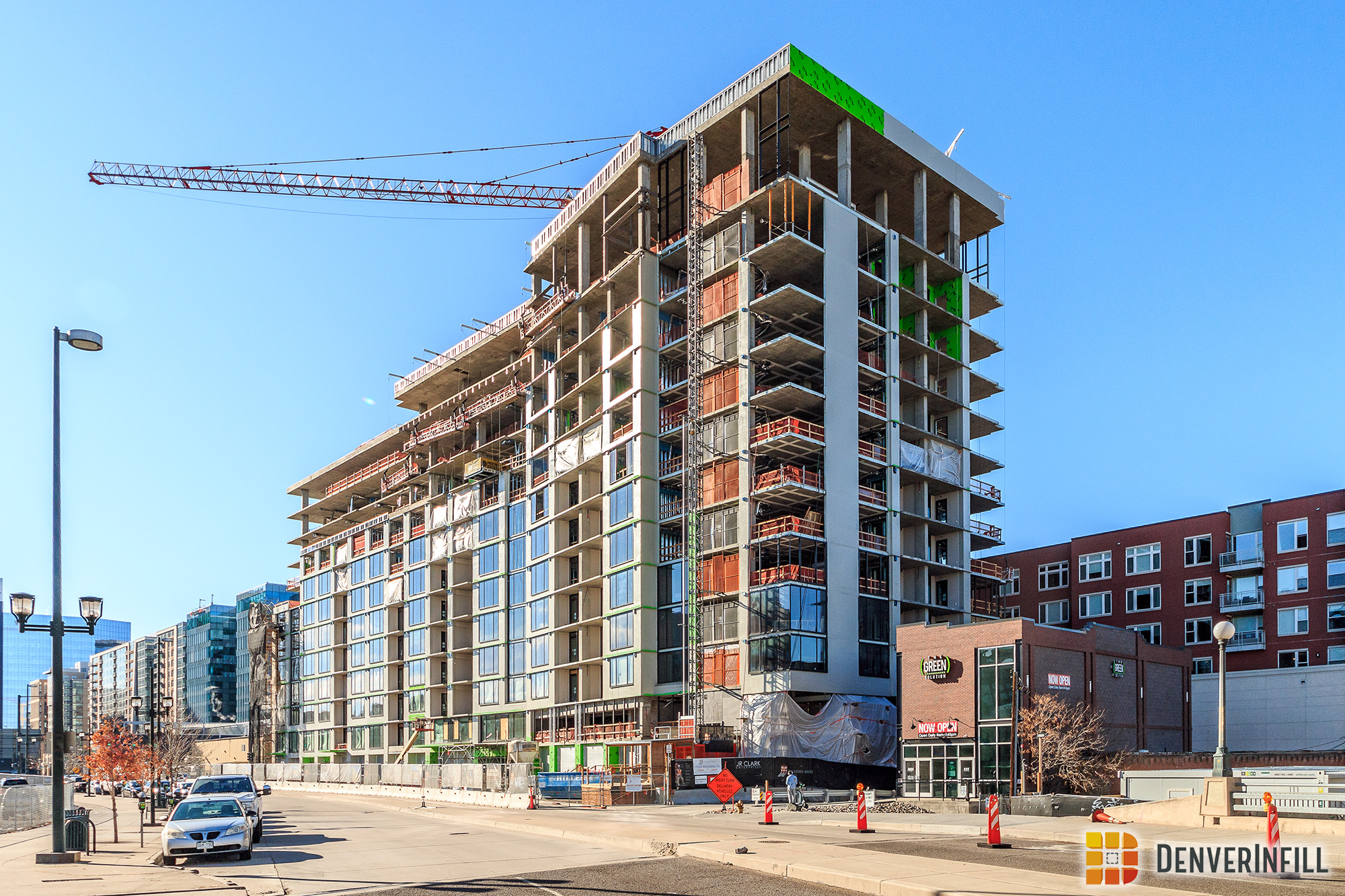When we last checked in on The Pullman back in October, we mentioned that the project had recently topped out with some of the exterior details starting to go up. Since then, a good amount of progress has been made so it’s time to stop by for another visit before the project completes later this year.
When looking back at the renderings, the facade for The Pullman is comprised of brick, dark paneling, and glass. Some of these elements are starting to come into play as exterior insulation work is finishing up. The brick is currently climbing up the south side of the tower with glass starting to get installed on the lower floors.
Here are two additional photos of The Pullman from further out. One notable feature of the building is the terraced rooftop which will feature 8,000 square feet of outdoor space and a pool overlooking Downtown Denver and Union Station.
Our next update on The Pullman will be when it is complete later this year. See you then!















I’ve noticed construction going on at the Denver Steam Plant, across the street from the Pullman. Do they have any plans to rid of those nasty barbed wire fences? Maybe replace them with a brick wall? The Denver Steam Plan is such an eyesore in it’s current state and changes the entire feel of this block.
I highly doubt they’ll rid the area of that visually atrocious site anytime soon given what it is. I fully agree that it is an eyesore for the area. One of the worst downtown and downtown-adjacent in my opinion. The surrounding blocks have all been developed and beautified in recent years making this site look even more disconnected than it already was. Would love to see them not only put up a permanent street-friendly visual barrier but why not make it something artistic and “cool” like a green wall? Green walls aren’t as easy to maintain in dryer climates such as ours but they are possible with the right planning and maintenance.
The Denver Steam Plant was in place long before anything was built at Union Station. Why do they have any obligation to do anything with their property? Xcel Energy owns the facility and they have a right to do anything they want. It is called property rights. People building at Union Station should have thought of that before going ahead. It is like your neighbor moving in next door to you and demanding you make some type improvement on your property. How would you feel about that?
This topic comes up time to time and just bugs the hell out of me. The Denver Steam Plant is what it is. Get over it.
Everything you say is true, but times have changed and the Steam Plant now is in the middle of a vibrant dense mixed-use urban district. If I were Xcel, I’d consider spending a little bit of money to put up an attractive fence or something to be a good neighbor and contribute to the new vibe of the neighborhood. They’re under no obligation to do so, and we shouldn’t demand that they do anything, but it’s not unreasonable for people to suggest that they make some aesthetic improvements in the spirit of the amazing revitalization of the area. But it would be best if Xcel did it on their own.
Back in 2014 I did a little history on the Steam Plant. Check it out (at the very bottom of the post): https://denverinfill.com/2014/10/new-union-station-project-union-tower-west.html
No one is forcing them to do anything GC; but your example of neighbors telling you what to do happens all the time, they even have an organization for it, the HOA. And living in this area, I feel that the Steam Plant is that neighbor that doesn’t mow their grass, lets their dog poop in your grass (can’t remember the last time they didn’t have parts of the road and/or sidewalk closed off) and leave their house looking a mess compared to the rest of the neighborhood.
Granted, Xcel isn’t breaking any rules, and yes they were here first, but just as a courtesy it would be nice if they improved the aesthetics of the property…even something as small as setting vines in the spring time. But with that they lack in aesthetics they make up for with clean energy.
Anyway, I was just hopeful that someone heard of plans Xcel might’ve had to improve the aesthetics or if the city would require it for them to receive their permits. And great article about the steam plant Ken.
Xcel has a Colorado Steam Needs Assessment & Resource Plan that was approved by the PUC in 2016 where Xcel planned to keep the Zuni Steam Plant running through at least EoY 2018 and possibly for 12-24 months after that before being decommissioned. Before the end of that period the Denver Steam Plant on Wewatta is planned to be upgraded with a third boiler that would require a new enclosure structure. There is currently work on the site being done to remove a defunct underground fuel tank in preparation for the plant expansion. Part of the work supposedly includes looking at changing the exterior of the buildings on site to complement neighborhood buildings.
Link to the application filing with the PUC: https://www.xcelenergy.com/staticfiles/xe/Regulatory/Regulatory%20PDFs/CO-Regulatory-Steam-Needs-Direct-Testimony-Farmer.pdf
So there are indeed plans to make the plant better fit in with the neighborhood, but it’s part of an overall multi-year plan that will take time to come to fruition.
Here’s the latest decision from the PUC regarding Xcel’s Steam Resource Plan:
https://www.dora.state.co.us/pls/efi/efi_p2_v2_demo.show_document?p_dms_document_id=807624&p_session_id=
A third boiler will be added to the Denver Steam Plan by October of 2019 and a new outer facade will be included as part of the project ($20.7M total project cost). So the plant will be getting beautified to better complement the neighborhood.
Excellent!! Thank you Excel for setting a great corporate example!
Xcel is public utility and its very much in its interest to maintain an image (and reality) of a “good neighbor” and good corporate citizen. It might not have a legal obligation to beautify an old steam plant that was there before all of the “pretty” development that came in later, but it may want to do so, nonetheless.
Indeed, there is a very on-point precedent, just a few blocks away, of Excel doing pretty much exactly what I’m suggesting. At the time Coors Field was built, Excel developed a substation directly across the street from Coors Field and encased it a brick (albeit pre-fab) facade to conceal the substation, and to make it align with the look of Coors Field. It still stands there today.
https://www.google.com/maps/@39.7549333,-104.9934894,3a,75y,104.43h,93.33t/data=!3m6!1e1!3m4!1sS9MPM_gEHM9p6F9qOgB85A!2e0!7i16384!8i8192
I’m pretty sure the site is no longer used as a substation. Perhaps the brick facade could be re-purposed a few blocks away, and the land across form Coors’ Field re-developed?
The Steam Plant is fine as is.
Welcome to Denver.