A new project concept that will revitalize almost a full block of Broadway was submitted to the city a couple weeks ago. While there are no renderings or drawings available just yet, the fact there are documents filed with the city makes it worth covering.
Wood Partners has submitted a bold proposal that will replace multiple pedestrian unfriendly buildings while saving the iconic Sports Castle that has been sitting mostly empty in recent years. Let’s start out with a map of the area with the preliminary scope of the project outlined below. Everything in the yellow box calls for demolition with the exception of the Sports Castle which is highlighted by the blue box.
The proposal calls for the old office buildings at 1050-1060 Broadway, the parking garage next door, and a small office building at 1001 Lincoln Street will be torn down to make way for a 16-story, 511-unit apartment building. All of these properties, including the Sports Castle, are currently owned by Gart Properties. Here are a few photos of the existing buildings.
According to the concept submitted to the city, the Sports Castle will be preserved for a future use so it will not be incorporated into the apartment project. Visions for the space include a restaurant, grocery store, or event venue. The rest of the ground floor along Broadway will include an additional 15,000 square feet of “coworking space for residents”. The leasing office and main community entrance will reside on the corner of East 10th Avenue and Lincoln Street.
The Sports Castle, in recent years, has sat mostly vacant since the departure of Sports Authority in 2016; a seasonal Halloween store has temporarily occupied the space. The building was originally built in the 1920s as an auto dealership and then converted in the 1970s to a sporting goods store run by Gart Bros. Prominent Colorado architect Jacques Benedict designed the Sports Castle with it being one of the very few commercial projects he worked on. Even though this building doesn’t have historic designation, it is great to see this beautiful piece of architecture saved. With that said, here are some recent photos around the Sports Castle from this past weekend.
Looking closer at the Sports Castle, a little bit of revitalization and care will make this already great building into a iconic landmark along this stretch of Broadway.
According to a recent article on BusinessDen, the project also calls for 669 parking spaces with Studio PBA as the architect of record. As a reminder, this project is in the very early stages of development as the concept plan is typically the first of many documents filed with the city. As soon as we find out more information, including renderings, we will provide an update.

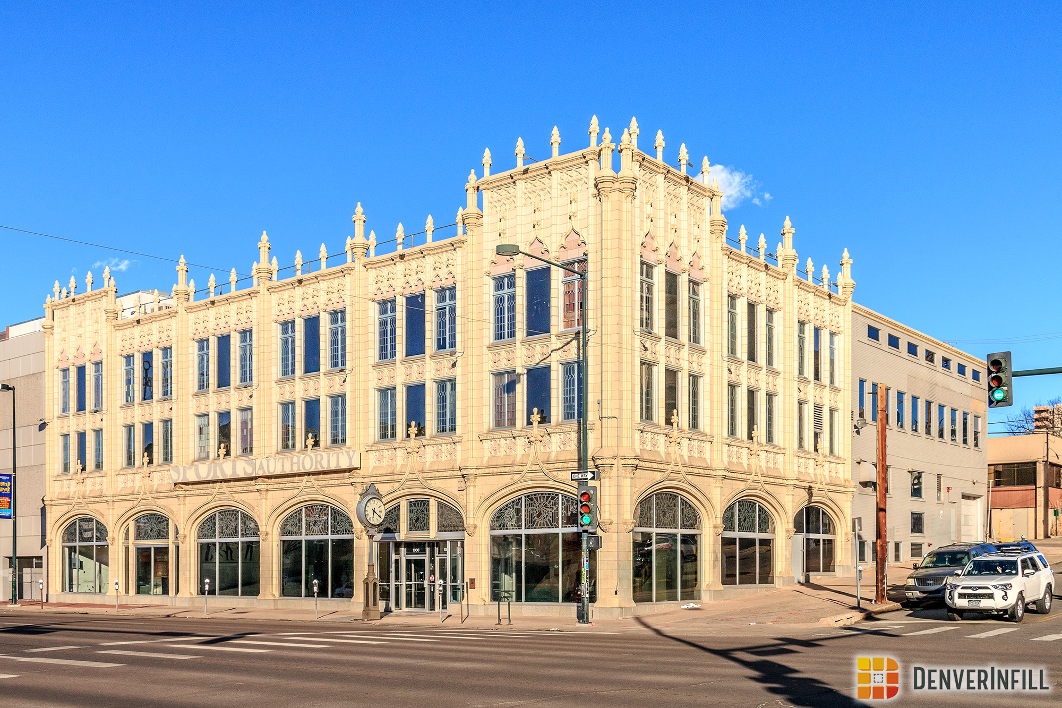


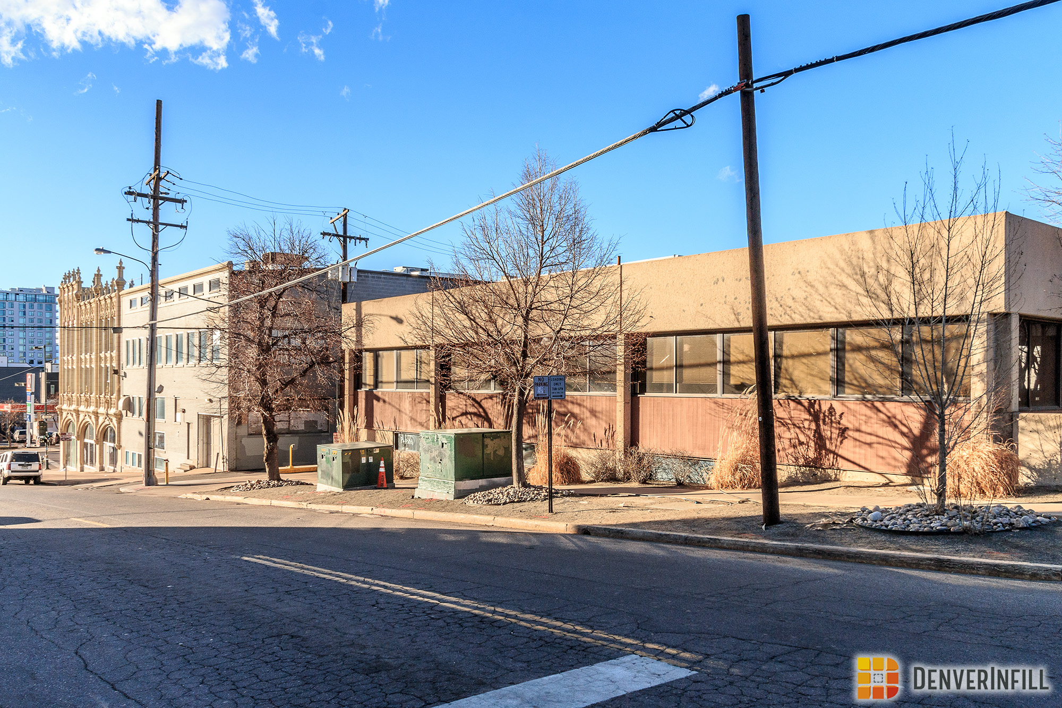

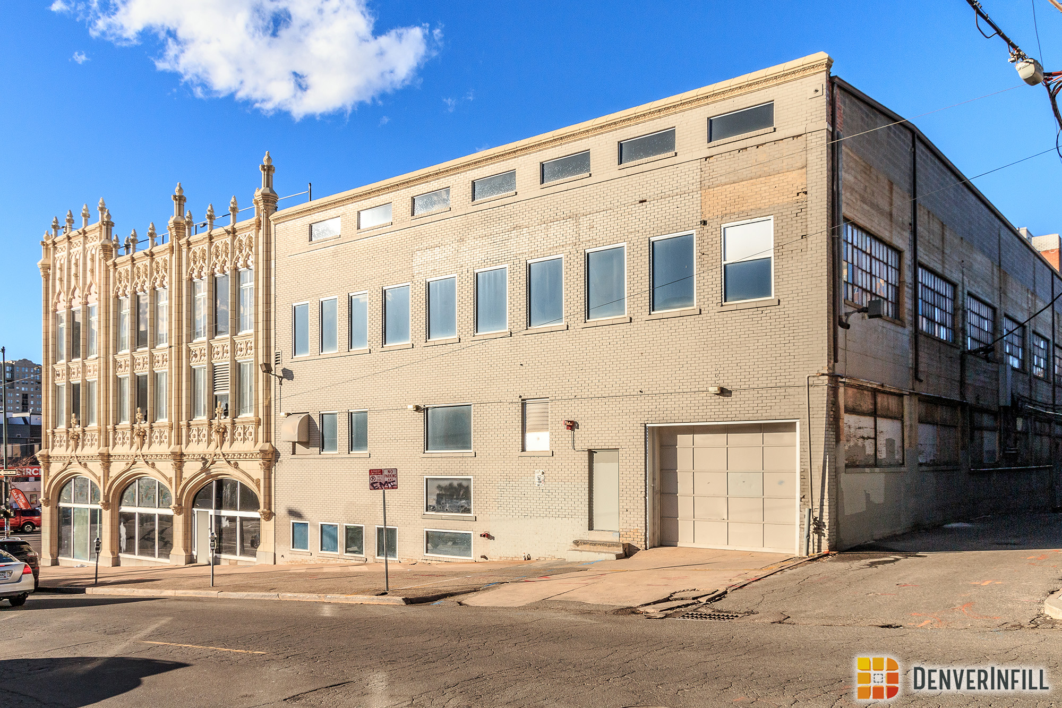
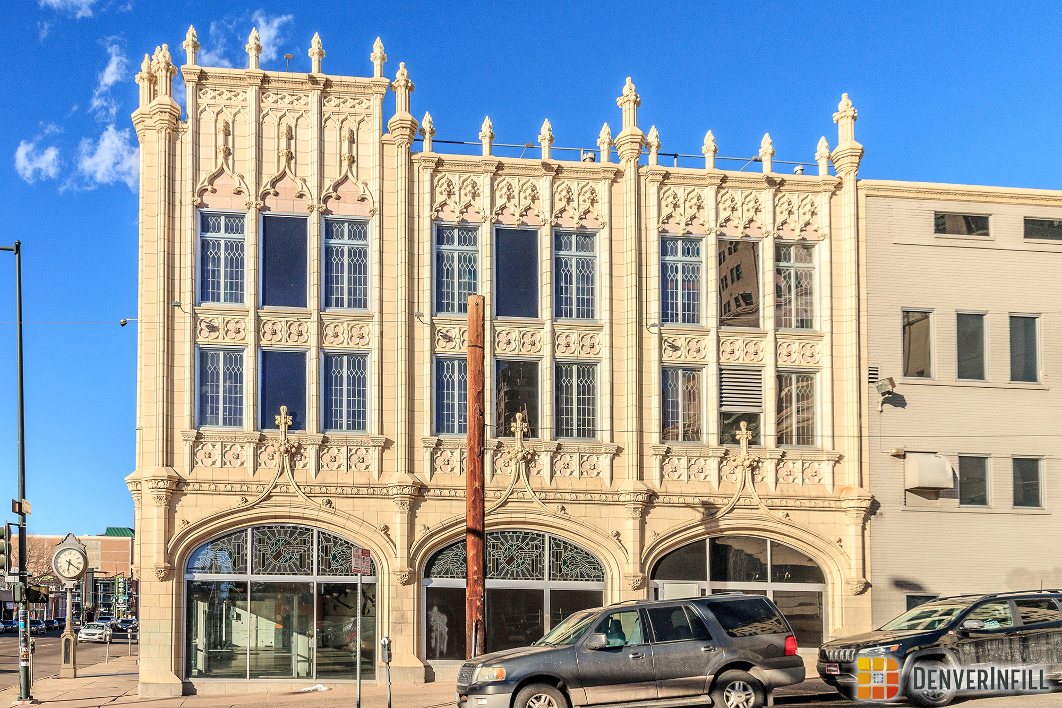
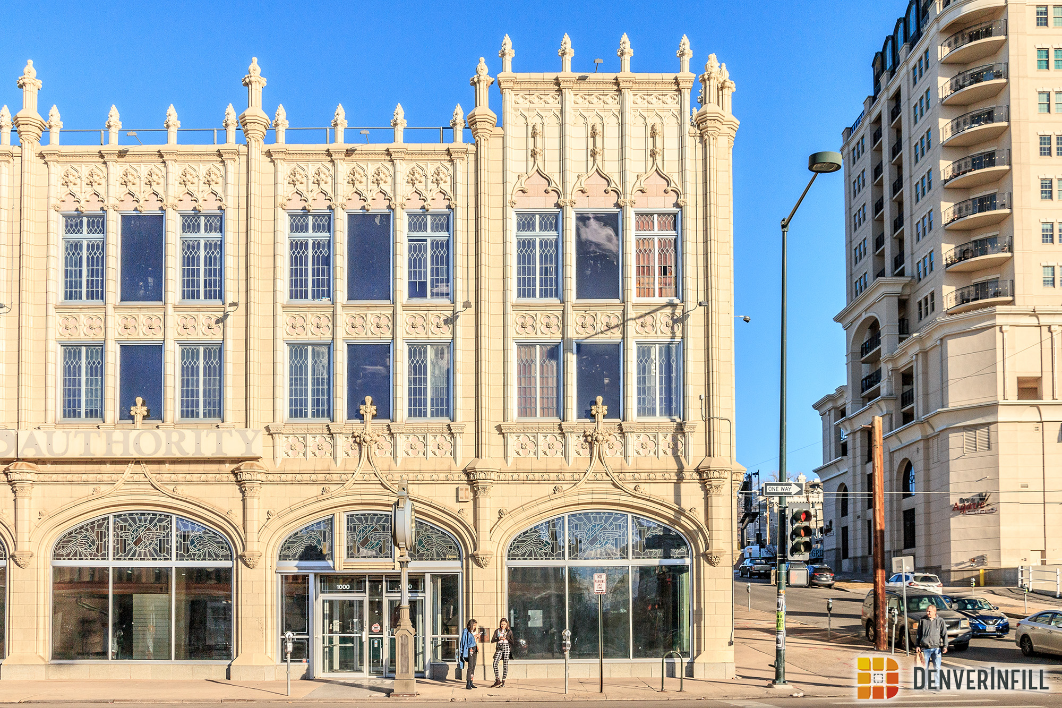












With Wood Partners being the developer and me having lived in one of their buildings (Alta City House), I would expect a generally uninteresting and cheaply built building (though tbh this is pretty common). I’m also worried that if the community work space is for residents only, it won’t really get fully utilized. Seems like a lot of apartment buildings’ indoor communal space is underutilized and mostly just for show.
Regardless, it’s an exciting proposal to help improve Broadway.
Wood Partners also developed Glass House so they have a diverse portfolio. City House, Alameda Station, etc are all low-rise. Their high-rise portfolio looks nice and glassy.
Oh cool, that’s good to know. Hopefully it’s taller and “glassy.” I also think that glass would be a nice contrast to the sports castle without clashing with it.
I worked in that building for a decade through the early 2000s. Many a cold days and nights hocking skis and snowboards during Sniagrab. Surviving fires, near collapses, floods, and horrendous snow storms. Ughh. I remember always being frustrated with how much nicer it could be if converted or put to better use.
Happy to see it (hopefully) get the love it deserves and something other than that half-block-long-wall-of-parking down Broadway.
Also wasn’t there also a proposal years ago for their adjacent parking lot on the SE corner?
Let’s hold off until we see the renderings and the plans.
The Sports Castle was an iconic destination for a generation or two of skiers in Denver, but may be a tough retail site now.
Let’s encourage Wood Partners to be smart and creative at this site.
Wishful thinking, but in the vein of bridging Wood Partner’s glassy high-rise fixtures (e.g. Glass House) and preserving the Sports Castle historic base, would love to see something iconic like the Hearst Tower here in New York: https://en.wikipedia.org/wiki/Hearst_Tower_(Manhattan).
The Sports Castle was originally a Chrysler dealership, The stained glass windows on the ground floor have the Chrysler “winged wheel” motif. I love the terra cotta Venetian Revival facade. It’s one building that actually looks better close up.
This will have a huge impact on the street wall in this area. This will make the Nieghborhoidvfeel far more like part of downtown. I’m surprised it’s stayed in the same state for this long.
Good Stuff. Bringing density to a block that woefully overdue.
Too bad another similar old historic building in the region has zero chance of something like this or a smaller version happening ….. The Wrangler Building in downtown Cheyenne which has similarities and an echo to the Sports Castle in Denver …. but is doomed to be razed in the coming decade or two ,,,,
Glad to hear they are thinking of a supermarket the area needs another one along with the King Soopers on Speer Blvd.
669 parking spaces on the most well severed bus corridor in Denver
To be honest, I’ve always thought the architecture of “the castle” is gaudy and obnoxious. But for whatever reason, it has a lot of sentimental value to me. It’s weird and wild, and Denver should hold on to its weird and wild things.
I was walking from jury duty at the Lindsey-Flanigan Courthouse to my apartment in Cap Hill the other day and as I passed by this area, I imagined the impact this new development would have on both the Broadway and Lincoln street-wall canyons. The effect would be huge. It would really give Broadway a different feel. I really hope it breaks ground.
Speaking of my walk through the Golden Triangle, it was quite the obstacle course. I kept running into closed sidewalk after closed sidewalk due to all the construction. It was not exactly a pedestrian-friendly experience, that’s for sure. I kept finding myself standing in awkward, dangerous places, waiting for the light to change so I could cross. Denver needs to come up with something better than just closing every sidewalk adjacent to every project and making everyone cross to the other side. That’s not a solution — especially when there’s a construction project on every other block.
One possible model for the future use of the Sports Castle: the Dodge Building at 1278 Lincoln St., just a little bit north of this site. It was also a former automobile dealership, and recently came on the market as office space after an extensive interior/exterior overhaul after the Ballet left. Just because it was retail doesn’t mean that we’re gonna see more retail use, and it’d probably be better if we didn’t.
Also, as to the scale of this project: it’s not an entirely fair comparison, but a good point of reference for the mass of a 16-story structure covering that much of the block is the Chancery office building over on Lincoln. The roof height of a 16-story residential space would be considerably lower because office buildings generally have taller floors than residential ones, but it’s an interesting thought experiment. The mighty Beauvallon is only 13-ish stories!
I’ve seen the renderings, this project is a BEAST. I have my doubts this will actually break ground but I’ve been proven wrong a few times when I’ve thought that recently (18th & Market and Rockies West Lot).
I work on alot of these projects. I wish i could upload photos of renderings on here (on tons of these projects)
Looks to be about 12 floors, brick and bronze panel facade. not really “glassy”.