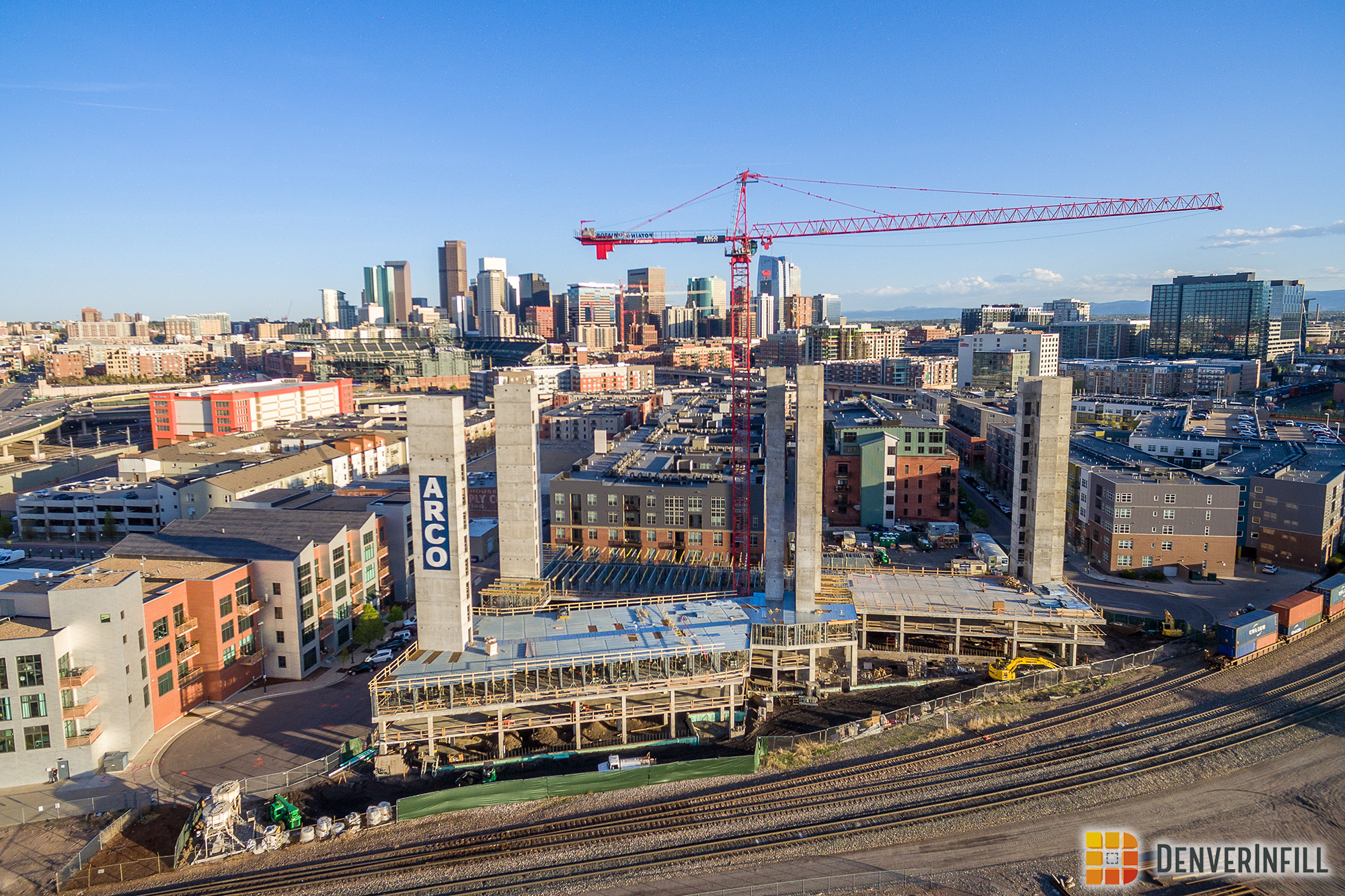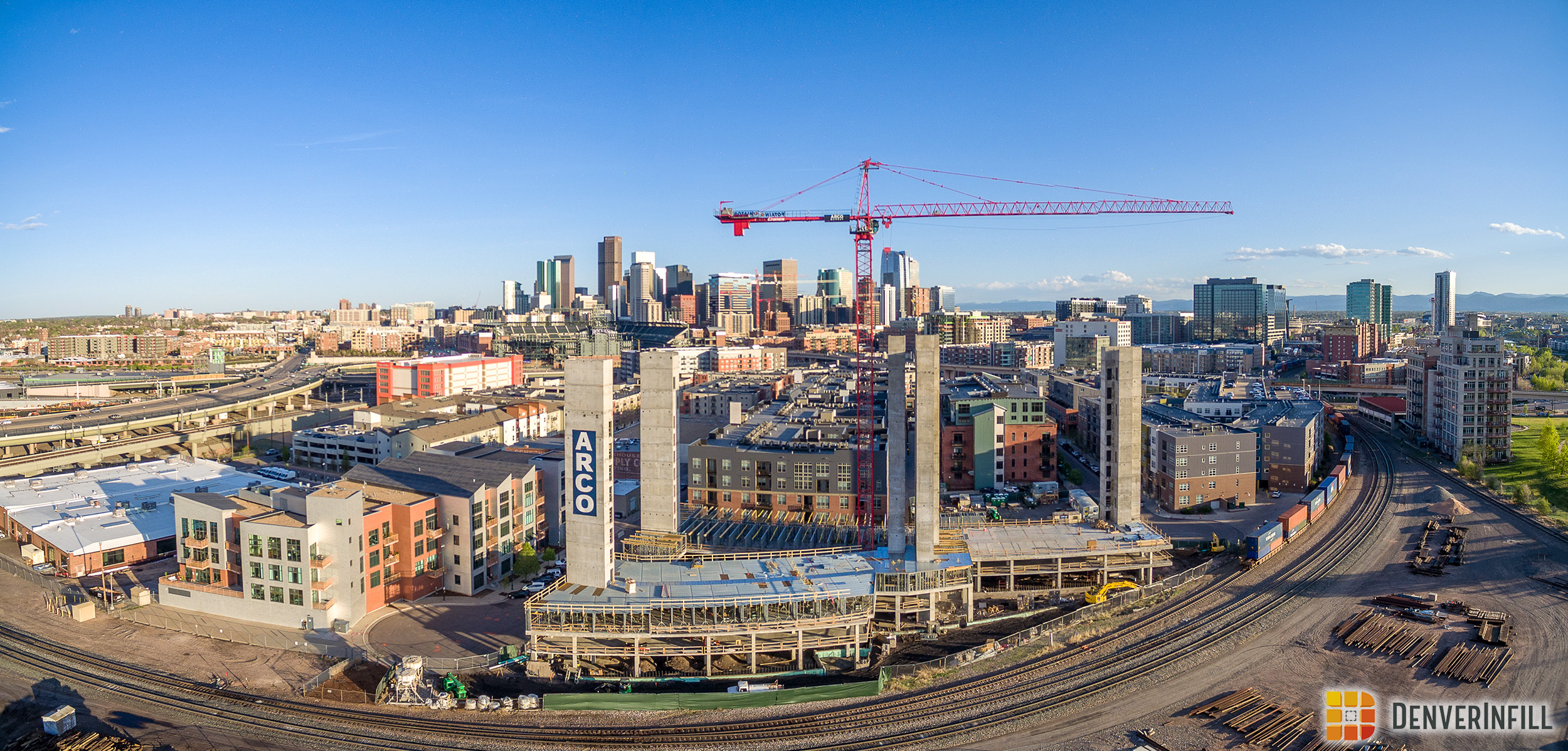X Denver, a new 12-story, 251-unit apartment project is starting to go vertical. When we announced the project back in November, the tower crane had already been erected with some foundation work taking place.
Let’s start the update with a few perspectives of the project from the ground. Below are photos from the South Platte Trail and the City of Cuernavaca Park. Most the cores have topped out with the rest of the structure currently up three stories.
The train passing by in the ground level photos made it a challenge to see the structure but we had a solution for that. Here are two more aerials of the building. The first two levels are dedicated to ground floor retail and parking; these levels are built with concrete. Light gauge steel will be used on the rest of the structure as we can see start to see on the third floor.
Wrapping up, here is a panorama of X Denver and the surrounding area. At 12-stories, this will be the tallest building in Union Station North.
X Denver will rise fairly quick with the light gauge steel being used for the rest of the floors. We will stop by in a few months when the structure is close to topping out.

















This neighborhood could sure use a back entrance – or at least a bridge over the train tracks to get over the train tracks. I don’t understand how they’re actually putting a hotel at the corner of 20th, under the overpass. But, it’s going to be crowded in there.
Is there a DenverInfill post on the hotel? This is news to me. Below the overpass, really?
And yeah it’s awfully crowded in there. Had a friend who lived in the Kerouac lofts until recently. The area really needs parking management in the form of 2 hour limits, meters, and/or resident permitting.
Yeah, it’s totally weird there’s only one small entrance to access like a thousand apartments and a handful of businesses. I’ve always wondered if they’re anticipating the train yard moving on at some point, because the Coors Field parking lots can’t be far behind once developers discover the potential of the Pepsi Center parking lots. Flat asphalt is offensive is just about anywhere, but especially so near busy stadiums.
It’d be great for the city if the train yard eventually moved and the trains were rerouted from downtown–I think I heard that there was a plan a while back to move freight train traffic to tracks east of the city. The tracks kind of bisect the Riverfront/Union Station/LoDo neighborhoods.
I took a walks around Riverfront/Union Station areas last week and I thought that the tracks separating and blocking off areas seemed like a poor design.
There are two entrances but the point is still valid.
Why don’t we have any idea what this building is going to look like yet? Where are the renderings?
Go to bottom of this post (above comments), click “Denver X” in “Tags.” This shows previous posts. Then look at the gigantic Miami Vice Malibu Barbie pleasuredome crown thingie. Luminous. I wouldn’t worry about parking pedestals or finish. Heck, they could make this an 80-story parking garage with beige aluminum siding for all I care…that turquoise pleasuredome is VISIONARY.
Check the introduction to this project
Well, we know what the rooftop pool is supposed to look like: https://denverinfill.com/2018/11/new-project-x-denver.html
That said, I do appreciate the (pretty frequent) observations from less-Wordpress-savvy users who have difficultly navigating to previous project updates. Don’t suppose it would be difficult to implement a widget into your article template that populates associated project tags, would it? It would go a long way toward improving the site navigation.
It’s already part of our template. The project tag, which retrieves all posts on that project, is located at the end of the post next to the date, author, and categories.
I mean *I* get it, but there’s always like one or two users every post asking for project renderings, and it’s not like the most obvious place to look. A sidebar widget would likely completely eliminate this type of inquiry. Just an unsolicited comment from someone who designs a bit of UX design. Don’t mind me.
Ken, Ryan and the rest do this site without pay. They take their time and energy to give us updates on MANY projects around Denver. Thanks for all you do
We’ve seen the crown. I was really just curious about the actual building. The facade has been kept largely under wraps here. I wonder why….think they blew all their creative and monetary power on the crown? I’m hoping not, but agreed…the roof is amazing!
To me the orientation of the rooftop needs flipped. Would think you would want to shield the rail tracks and orient the roof how it is rendered towards, Coors, downtown and towards the mountains.
What happened to Denver Infill????
Is it gone?
I feel ya brother. I’m gettin’ the shakes too. But look at it this way: When Ken and Ryan are once again both in town, and once again have the time on their hands, we’ll likely get a flurry of exciting updates and announcements. We’ll all get our joneses fixed in a big way. Patience my friend.
(Resumes incessantly itching and shaking in a dark alley with the rest of the Denver Infill junkies.) “Eh man. Anybody got a Block 162 update? Come on, I know somebody’s holdin’.”