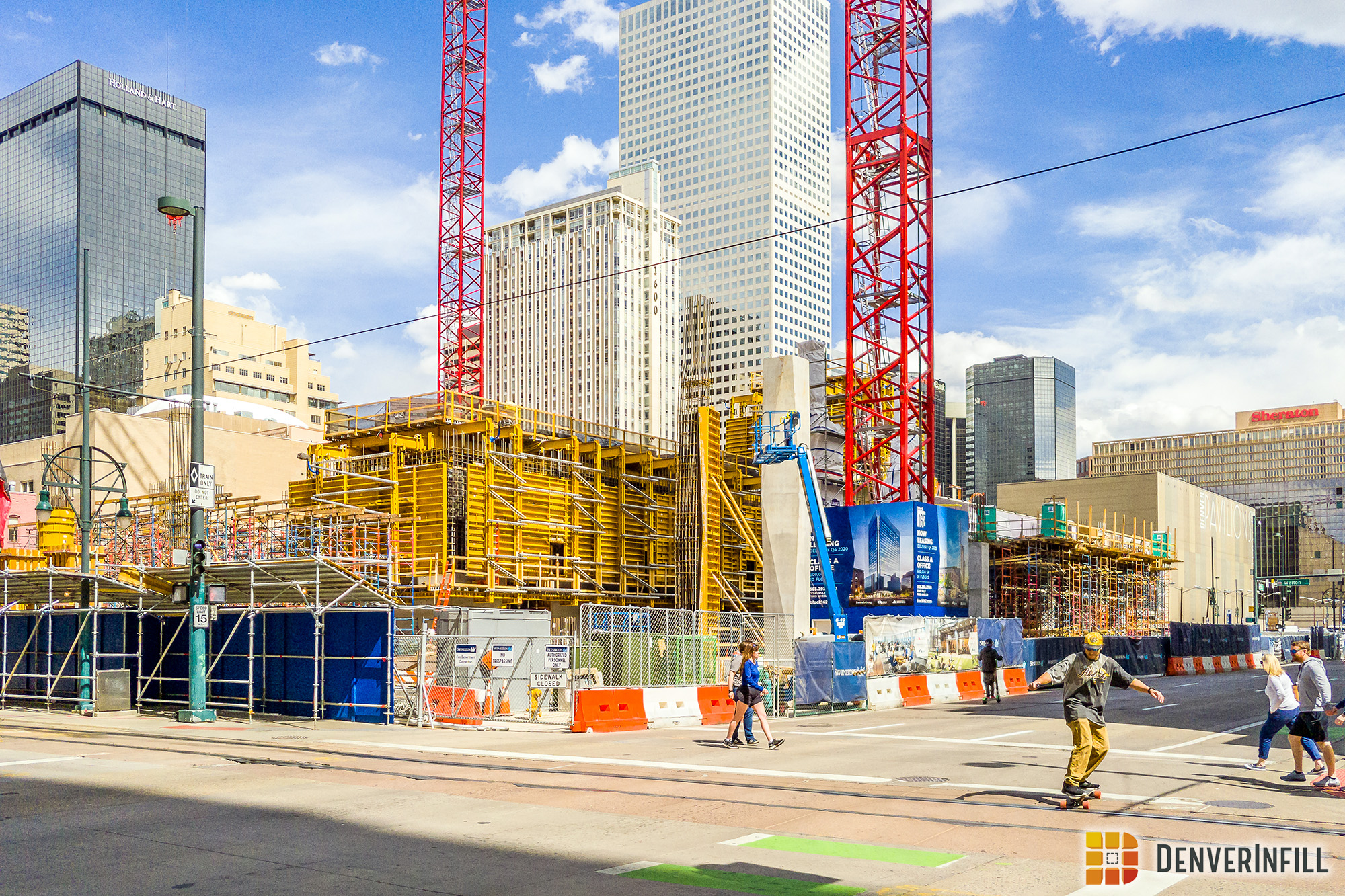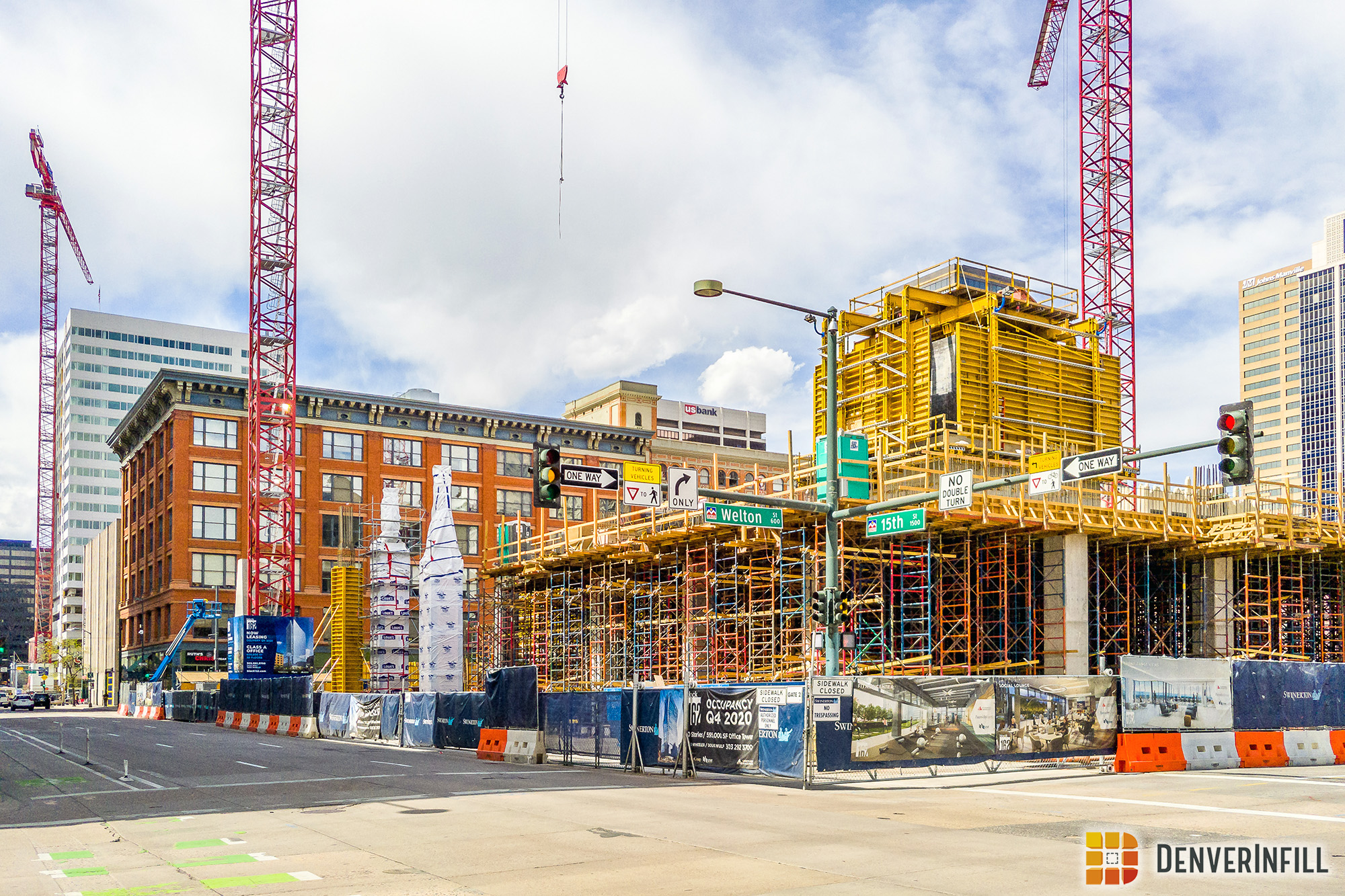Great news! After many months of underground work, the 30-story, Block 162 office tower is starting to finally go vertical above the street level. With just the cores and supports for the first level going in, it is very exciting to be able to see visual progress.
Let’s start this update from both corners of the project along 15th Street. Just like the early stages of 1144 Fifteenth, the podium structure will be all concrete and will then transition to steel on the 11th floor.
In addition to the vertical progress, a second tower crane was erected on the opposite end of the project site. Here are the same corners along 15th Street just zoomed in a little bit.
Let’s wrap up the update with a couple more photos looking straight on the project, and down Welton towards 15th Street.
Because the podium is all concrete, it will take a while to reach the 11th floor but we should start to see steel rise in the next few months.
















if you have the info, it would be great to know developer, architect, and contractor for each project in each post. great info as always!
If you go back through the past updates you can find this info (https://denverinfill.com/2018/04/block-162-update-2-2.html)
Ryan, any word on the adjacent hotel tower component starting construction?
I’d like this more if it were 1.5-2x taller, which would make it appear more slender and sleek.. looks like another box to me
Ryan/Ken,
As a development junkie, I must admit that your site provides a fix for my addition. Without a post for three weeks, I started going into withdrawal.
Once complete, I think this project is going to be stunning and make an instant impact on the downtown fabric. But, like most of the individuals who keep tabs on the development scene, I long for something taller. With many years of experience as a financial analyst for a real estate development firm, I understand that it’s all about economics. Thus, I’m not pointing fingers. Instead, I’m just expressing my desire for a signature building that soars towards the sky. Denver lacks a soaring architectural gem, and honestly, I get building envy when I look at other cities of a similar size. Below are some examples of buildings that completely change skylines.
Atlanta – Bank of America Plaza / 1180 Peachtree
Austin – The Austonian
Charlotte – Bank of America Corporate Center / Duke Energy Center
Minneapolis – Wells Fargo Center
Oklahoma City – Devon Energy Center
Seattle – Columbia Center
My hope is that as we continue to grow as a corporate hub, companies will begin to invest in signature towers. But, I am a bit starved for something that fills the void in the Denver skyline. When I looked at the skyline this weekend from I-70, I almost felt a sense of disgust. Denver has a lot of positives, but the skyline isn’t one. Anyway, this is just me complaining. I’ll keep my fingers crossed that you one day announce something that truly transforms Denver’s skyline into something memorable.
So, tell us—why aren’t real estate developers financially incentivized to build taller structures in Denver, like they are in similarly sized cities? Why is it this particular urban core has difficulty building anything over 700 ft anymore? Clearly analysts, such as yourself, are identifying a lack of demand somewhere in the market. What is this data point? And is it being evaluated correctly by the industry?
There are acres of moldering parking lots downtown…it is cheaper to build wide than tall. If there was an economically driven reason to build towers, I suspect we would be reading about them here. There’s the data point.
Interesting. Soundsmore like an an anecdotal observation to me. (Granted one I *share*.) I was interested in hearing from this purported expert. Does Denver really have a greater amount of parking lots than Austin or Minneapolis?
Look at Google Earth. Methinks yes.
Could be Matthew but how does any of that explain the three 50+ towers that were built in the early 80’s when there was 100% more bare parking lots at that time that lower towers could also have been built on. If you were here then you know that was done for status not for the developer’s economic reasons. That vision status has been re-purposed. Also consider demand can create supply or it could force up the structure of value by market moderation, creating more exclusivity. There’s several ways the market demand could be played out and holding back the supply is really working for Denver as far as the prices per square feet goes maybe making it more prestigious for a kind of particular investment. And maybe just maybe if there was tighter space, they would build taller towers but there’s no guarantee anyone would and curiously enough isn’t it up to the landowner and who they choose to sell the land to? So in the house of cards it comes down to the landowners defining the shape of Denver’s skyline. If you ask me, downtown development is not as free as a surprise nor as accidental as it appears to be. Suffice it to say the downtown planners and review boards don’t want a city with the too big of a city experience. I think that’s the vantage a committee vision and generalization is being drawn from.
My impression is that there’s a lot of incentive to hold onto empty property right now. A parking lot is a safer investment than any structure and their value goes up every day in a boom economy. Plus, by withholding these properties from the market, you create an artificial scarcity that drives up the value of everything you ARE interested in selling to developers. Denver should be taxing underutilized property—empty buildings, parking lots—anything that doesn’t have a submitted development plan and concrete sub-five-year timeline. A mere 7.2% isn’t going to cut it when property values are screaming upward at double or triple the rate.
The construction of the “big three” you refer to was a respnse to an unprecedented oil boom that ended around 1984. There was probably an element of bravado dictating the scale of the buildings. By the time they were completed (ca. 1985), the boom cycle was over. I understand these buildings suffered high vacancy rates through the early 2000s. This glut of vacant office space is probably why no tall buildings were built between 1985 and about 2004 (the CCC Hyatt).
Denver has a much more diversified economy in 2019, but (alas) economics. ECONOMICS.
E C O N O M I C S: https://www.us.jll.com/en/trends-and-insights/research/office-market-statistics-trends. We skyscraper fanboys can speculate/wish/zoning shame all we want, but monied men in 2019 apparently know better than to build another glut of office space.
“Suffice it to say the downtown planners and review boards don’t want a city with the too big of a city experience.”
That is unequivocally false. I don’t know why you keep saying this James. If Denver’s planners were opposed to tall buildings, we would have down-zoned Downtown years ago to impose height restrictions and reduce the FAR. As it is, Downtown’s zoning is very generous, with no height limit between 14th and 18th and a max FAR of 20:1. I realize you are a skyscraper fan and frustrated that Downtown doesn’t have a bunch of new supertalls, but stop blaming “the city” and “planners” and “design boards”. They don’t build buildings and there’s not been a single instance where “the city” or “planners” or “review boards” have discouraged or interfered with or denied a tower from being taller than it had a legal right to be.
I’ll add to the chime. Back a few months there was an article in CREJ about the national desire for new company expansion into the Denver market, but there isn’t much in the way of 100k and above square feet of available blocks of office space. Now there might be once this tower is complete, but I’m just saying the interest is there to support a skyline transforming tower. Also I believe that was once the plan on this particular block and that the office and hotel were going to be combined into one tower 60 -70 floors.
Six Fifty 17 was supposed to be a thousand feet.
The Six Fifty 17 is still shown on the developers website.
https://www.crownarchitecture.com/
I feel like that, too. At least the river mile is supposed to have a fifty-nine story building.
can you include a project rendering in every post?
At the bottom of every article, there is a list of links. One of them is Tags and you can find the previous posts (including renderings) for Block 162 there.
Like GC’s question above… I’d be interested in knowing how far along in the process the hotel portion of this project is (if at all). Last I heard, it was going before the Landmark Preservation Committee for approval of work that would include the McClintock building. Any word on the project? You had a post from last Sept. that looked really promising.
Was really, really hoping to see Block 162 & TwoTabor rise simultaneously, bringing over 1,000,000 sqft of office space to downtown between the two. But TwoTabor has surprisingly gone silent which is rarely a good sign. Especially at the tail end of a building cycle like we’re in and with what is arguably one of the most cursed properties/projects given the decade+ of TwoTabor proposals that have all failed to go vertical. They anticipated around the turn of the year or early 2019 to start construction and we have absolutely nothing in the way of construction news going into mid-May. I even noticed they recently took down the TwoTabor marketing website. Sadly, looks like Block162 may be the only high-rise office tower going vertical here in Denver until possibly the next building cycle. Might I be wrong on this assumption? But, at least we get to watch it go up over the next year. Wish there was a construction webcam for the project.
I am so relieved that they redesigned this building so it’s no longer incorporated with the historic building on 16th and California. The renderings look amazing. I’m also pleased that the parking podium is better concealed. All &call I’m very pleased.
How tall is it supposed to be exactly?
Based on the comments here it will be exactly “not tall enough.”
Great Project!!!
My question is. How many hotel rooms can keep being built in downtown denver before you
get an excess of to many..
Same with residential development. It looks like ever parking lot is be developed into residential
Wouldn’t that create a shortage of commercial office development in the future.
Would like to see .more sleek modern office towers in denver being built.
The old Stapleton Airport flight line that used to pass over downtown Denver no longer exist. During the 1970’s the City of Denver in conjunction with the FAA put a height restriction that limited the height of buildings built in downtown Denver during the oil boom of the Late 1970’s and Early 1980’s. During that era I remember reading construction news stories printed in the Rocky Mountain News that indicated that the Developer of Denver’s Tallest Building known as the “Republic Tower” and “Tower Four” where going to be up to 1000′ feet in height but had to be scaled back due to height restrictions. Tower Four which was it’s original construction name is the brown colored high rise building located at the corner of 18th and California St, Denver, CO. in the early 1980’s I personally witnessed the construction of all three of Denver’s tallest structures.
This building makes me sad from the standpoint that it has so many floors of parking yet sits so close to transit stations and the pedestrian mall.
Would have been much better to see three floors of underground parking, and the rest office/business/whatever development.