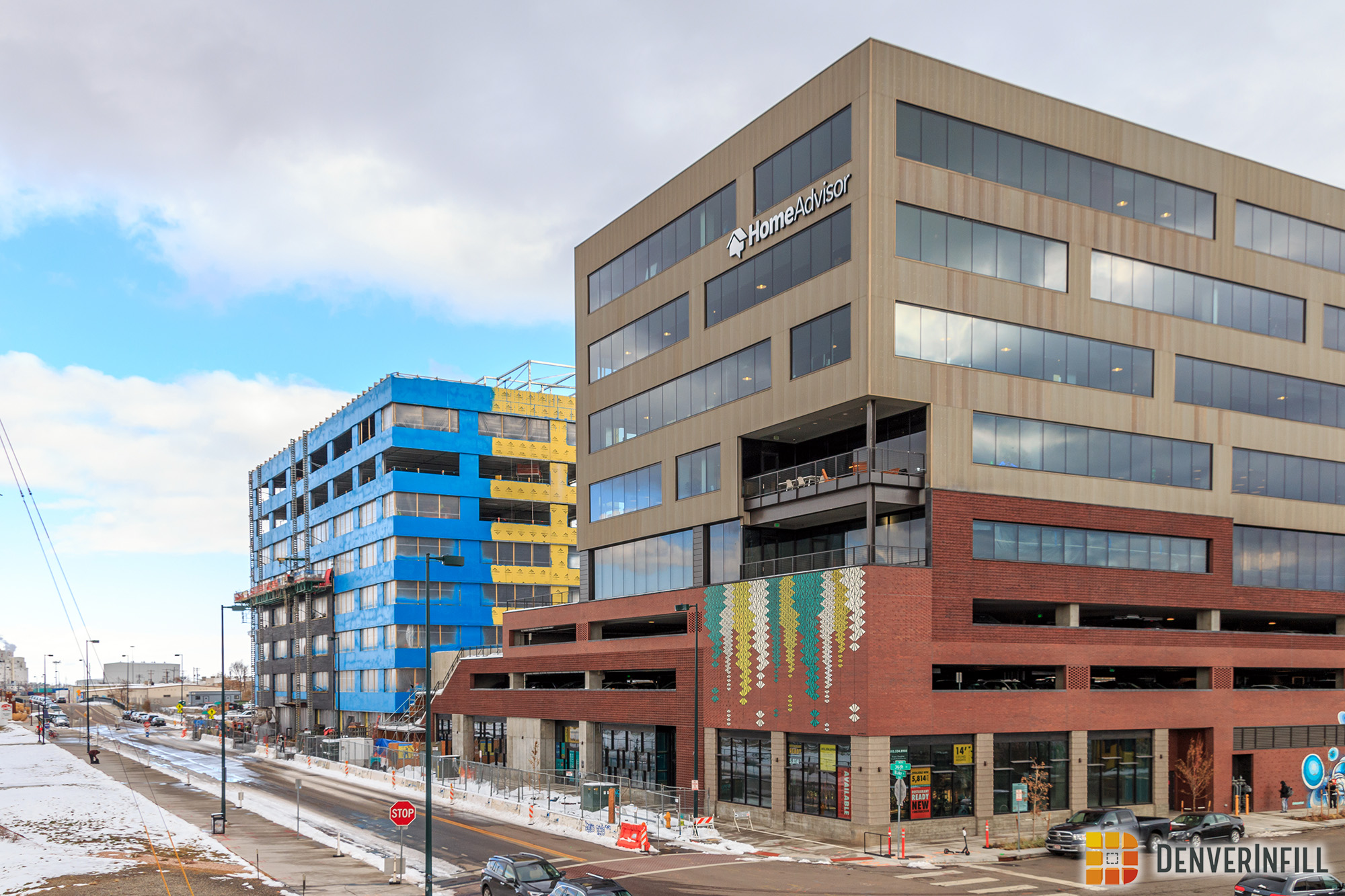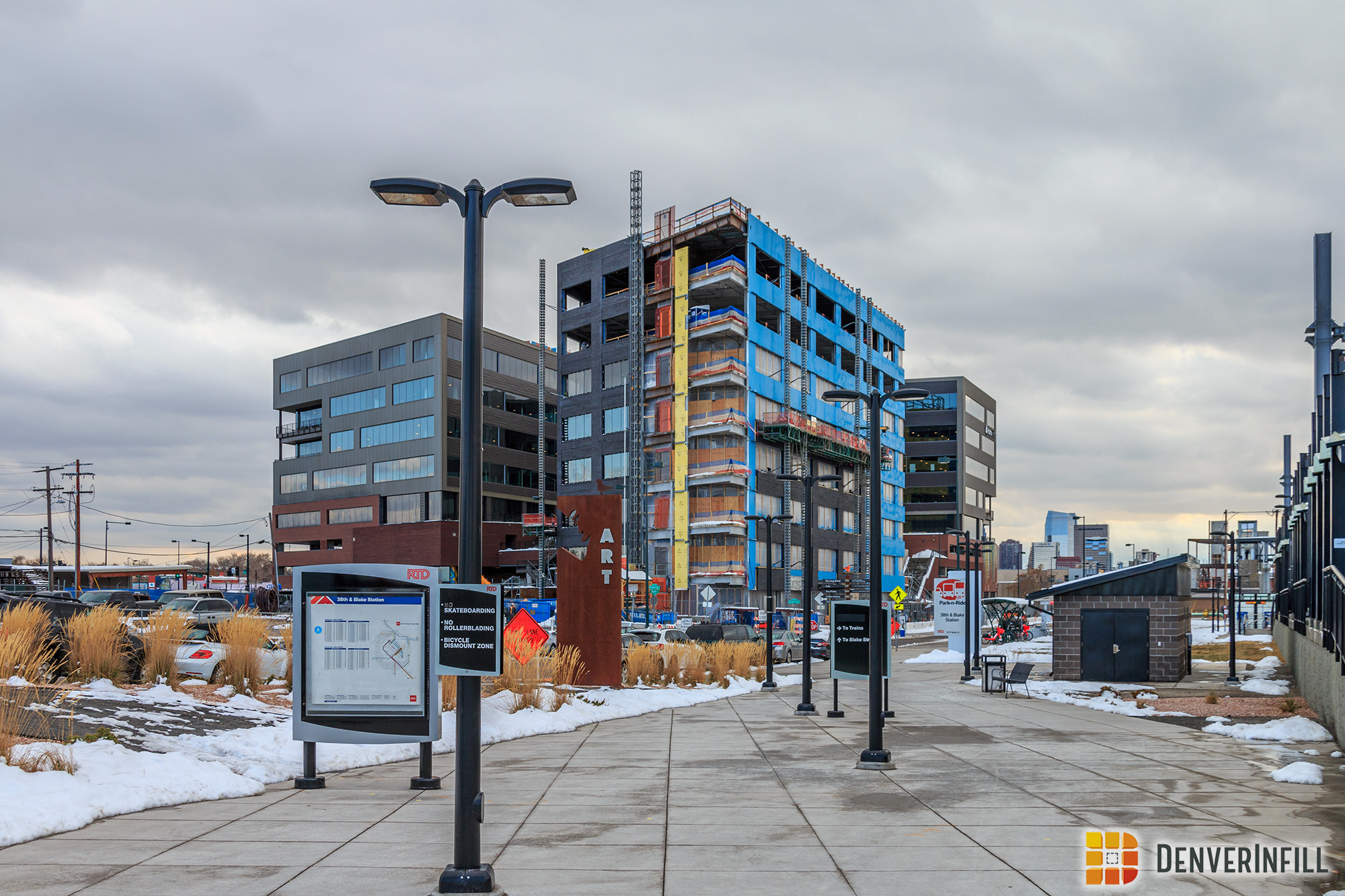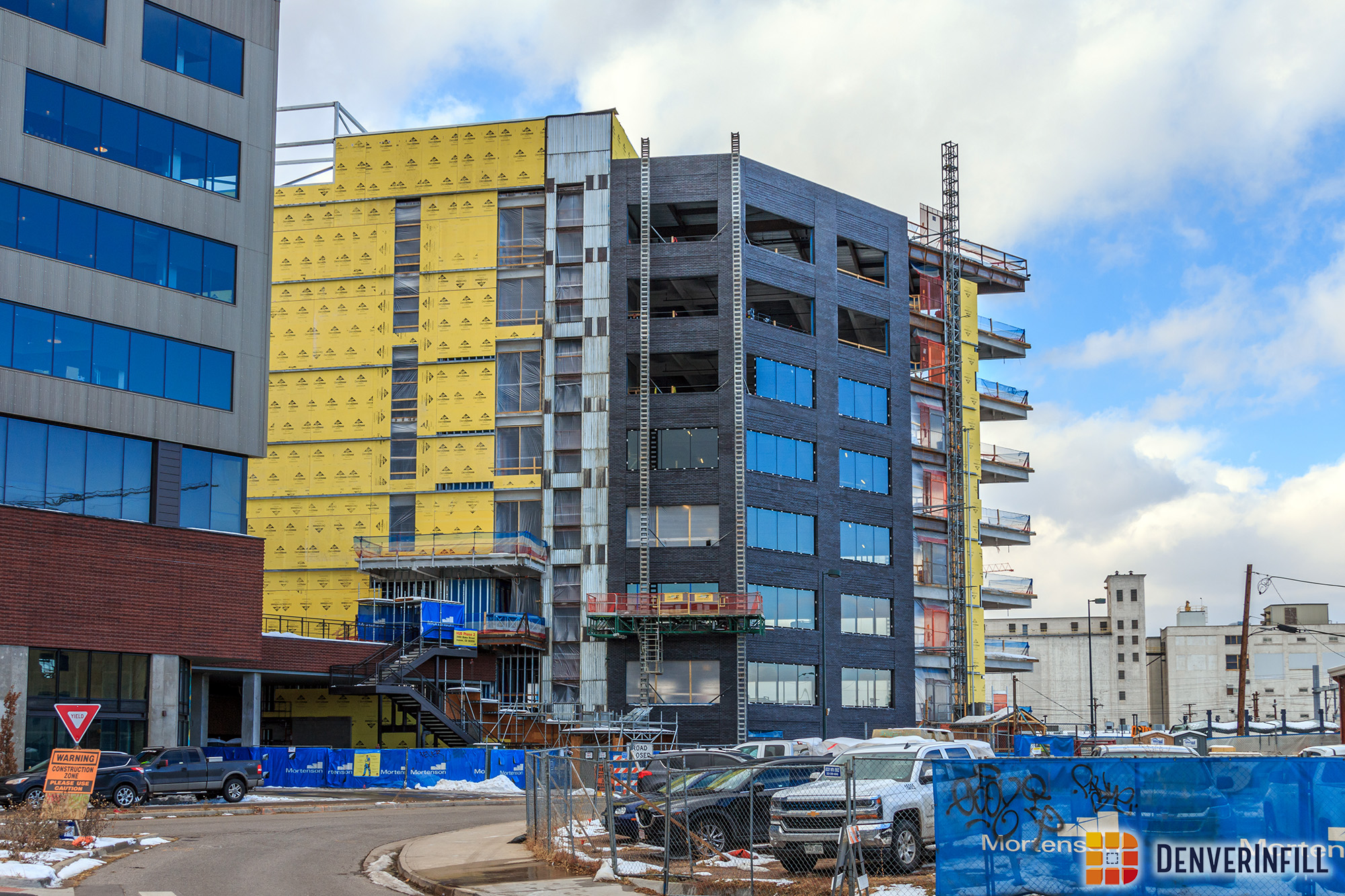Back in April, DenverInfill visited HUB, up in River North, and did a final update photo tour of the first phase, HUB South, while announcing that construction started for its second phase, HUB North. Fast forward a few months and HUB North is now starting to shape up nicely. This second and final phase will add an additional 95,000 square feet of office space along with 10,000 square feet of ground floor retail.
Let’s begin the update by looking at both phases side by side. Here are a couple photos from the 36th and Blake pedestrian bridge.
From the 38th and Blake pedestrian bridge, you can get a better idea of what HUB North will look like. While sharing the same height, the dark brick facade contrasts HUB South’s lighter brick and paneling.
Moving closer to HUB North, here are a few more shots from around the 38th and Blake commuter rail station.
There can never be too many photos! Let’s wrap up with a few more angles from around Blake Street and Downing Street. The brick facade is making great progress and will feature lighter accents on the corner of Blake and Downing Street.
HUB North should be complete by Summer 2020.





















I really like how this development has come along. It has set a good bar for the other developments to meet and improve on. Thank you for posting.
Awesome job in the headline photo of catching a train that matches both phases of the development!
Agree that HUB looks very good, despite the large podium on South.