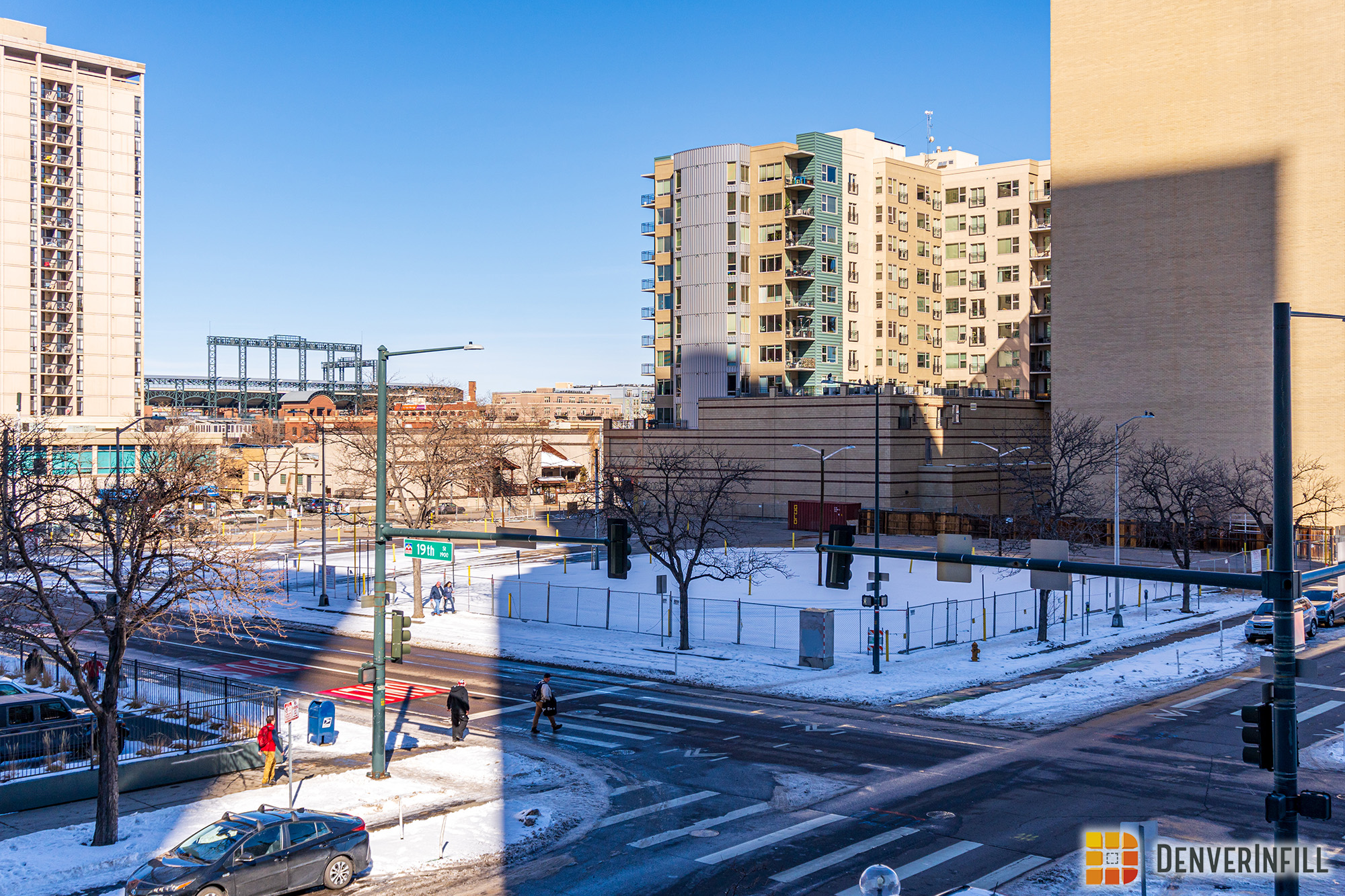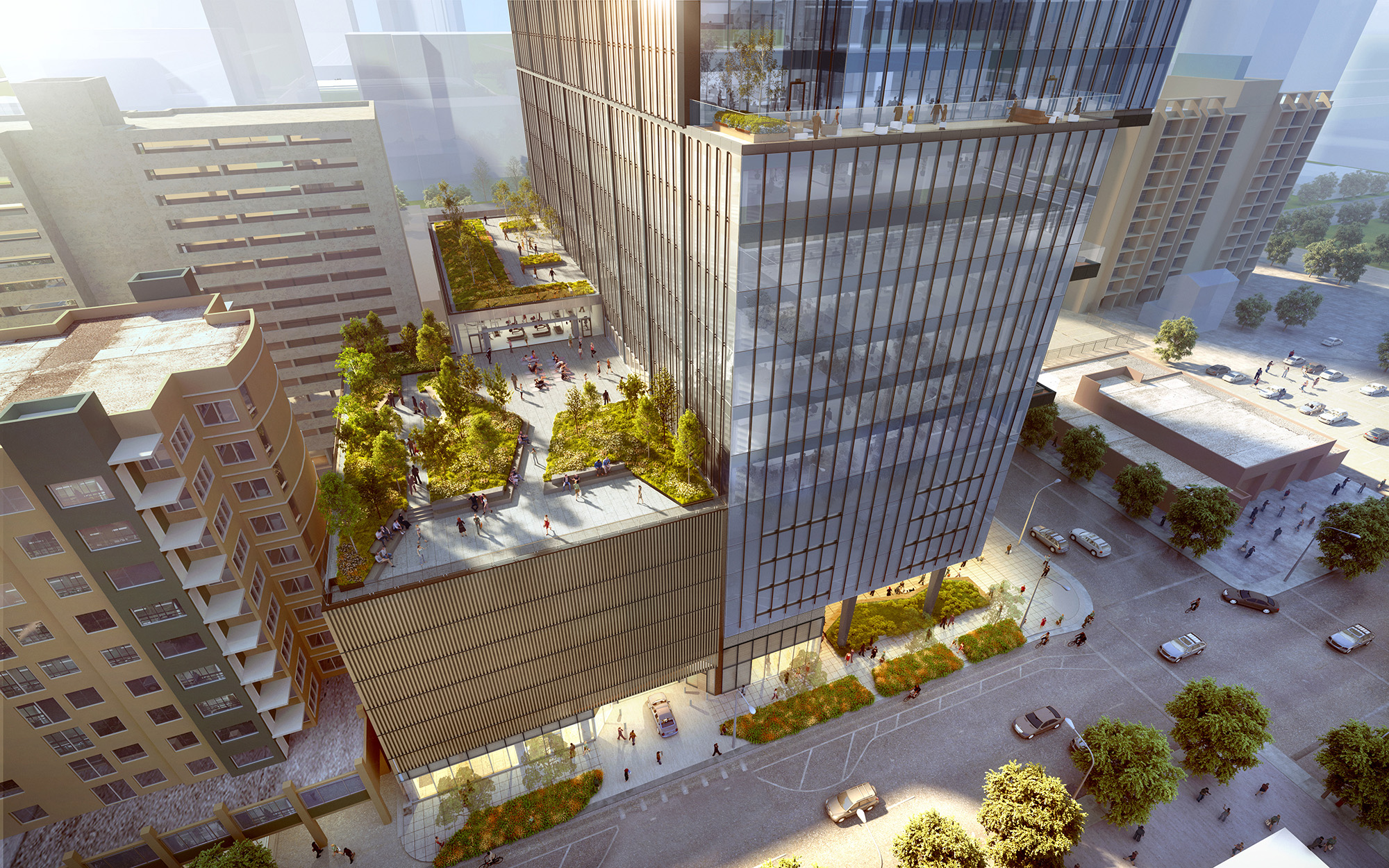Today, we have a very exciting update regarding the 30-story 1900 Lawrence project. Back in January 2020, before the entire world changed before our eyes, we announced that a new office tower was proposed for 19th and Lawrence, a site that had seen a lot of proposals over the years. Fast forward two years, and 1900 Lawrence is expected to break ground next month, according to the press releases on the project’s website.
Present-day, the surface parking lot is closed, and a new commercial construction permit for excavation and shoring was filed with the city on February 1st. Here are a few photos of the project site from this past weekend.
Thanks to Anthony from Riverside, the project’s developer, we also have a handful of new renderings to share.
Office Tower:
Ground Level:
Terrace:
Lobby:
With construction permits filed for 1900 Lawrence and 18th and Glenarm up the street, Downtown Denver could see some significant vertical development this year.
| Project Description | Developer | Architect | Contractor |
|---|---|---|---|
| 30 Stories | 700,000 sq ft office | 630 parking | Riverside | Goettsch Partners | Hensel Phelps |























Fantastic! With this project and the Greyhound garage redevelopment it could really revitalize that are (FYI, your link for “we announced” up at the top of the post is broken)
Re-linked. Hopefully that works!
works!
Bit of a puzzle why anybody is building new office space now unless they have a major tenant booked or anticipate cannibalizing existing office building clients. Curious what you all think?
I’ve heard that some people think that it’s ultimately a better investment to build new office construction with all the latest design features and amenities and then convert some of downtown’s older office towers built in the 60s and 70s to residential uses, which would remove them from the office inventory.
Ken.
I worked on the 1600 Glenarm project back in 2005-2006 (I believe) where the same thing happened. Converted an old office tower into apartments. Makes since to re purpose worked well back then.
Finally after all the attempts on this site it will be nice to see. Architecturally it looks well proportioned and detailed. I have one observation that applies to architectural renderings in general but seem especially true for these drawings. Why are all the people, all white, all 30 something, athletic & slender. Seldom do we see minorities, handicap or the elderly. All of the women look like they came from the Barbie Doll factory and always you will find the scantly clad woman in the foreground. It is so annoying that somebody thinks this represents the ideal population. Other then that…Bravo, nice building and renderings.
You’re right, there is severe underrepresentation of overweight office workers.
Looks very nice. I especially like the lobby.
I like how the rendering has the tower crane for McGregor Square in the background! I guess they thought that project would be massively delayed 😉
Yeah!
This is great!
This is great but I’m shocked it’s an office. So many of the new office buildings are already sitting vacant or near vacant. Meanwhile housing costs are at record highs. Seems like switching to residential would be a no-brainer.
I like the treatment of the street level areas, and the high bay walk exterior plaza. Some cities and designers are doing a great job with these same volumes of space enclosed as year round atriums with extensive benches, tables, plantings and trees for the biophiliacs, and a few open air vending opportunities. More of a small park for down time from your office cube.
Wow, another bad example with four levels of above grade parking with blank spandrel facades just above street level. A great way to kill the life of a street. All parking should be below grade or not provided at all in a transit oriented downtown. When will Denver learn to put on its big boy urban pants?