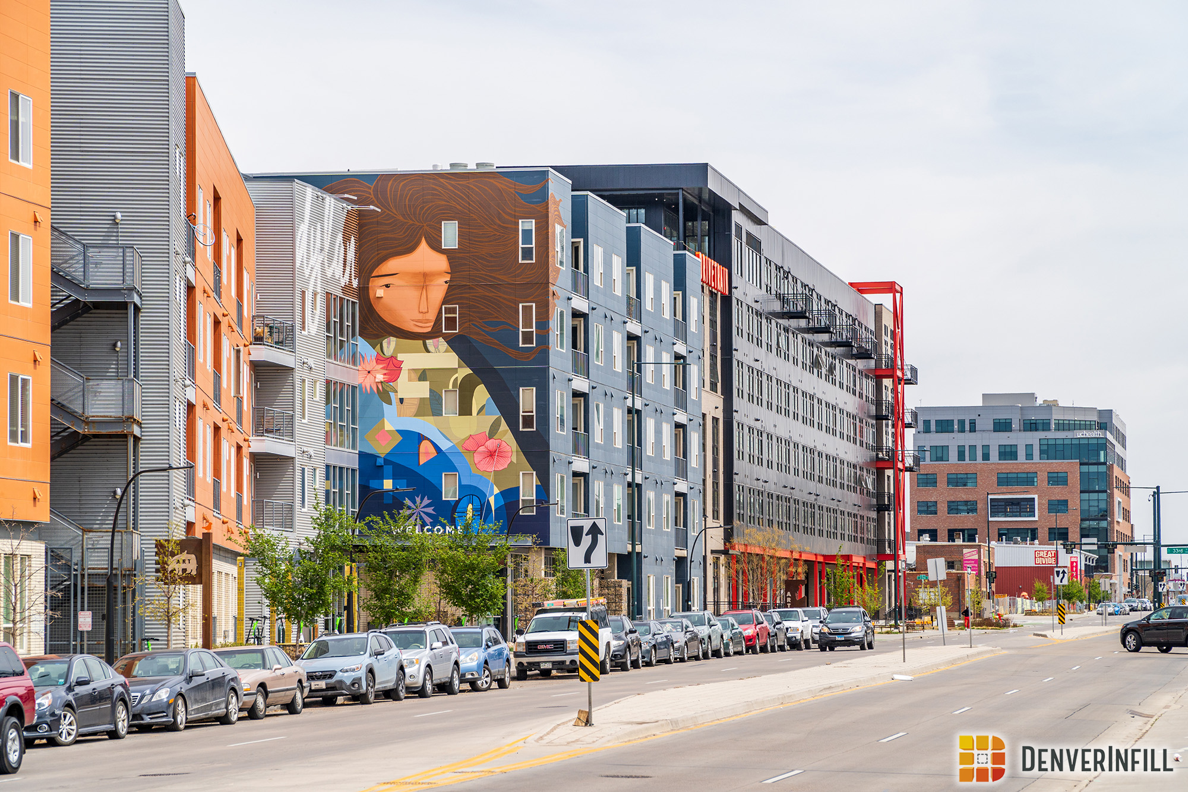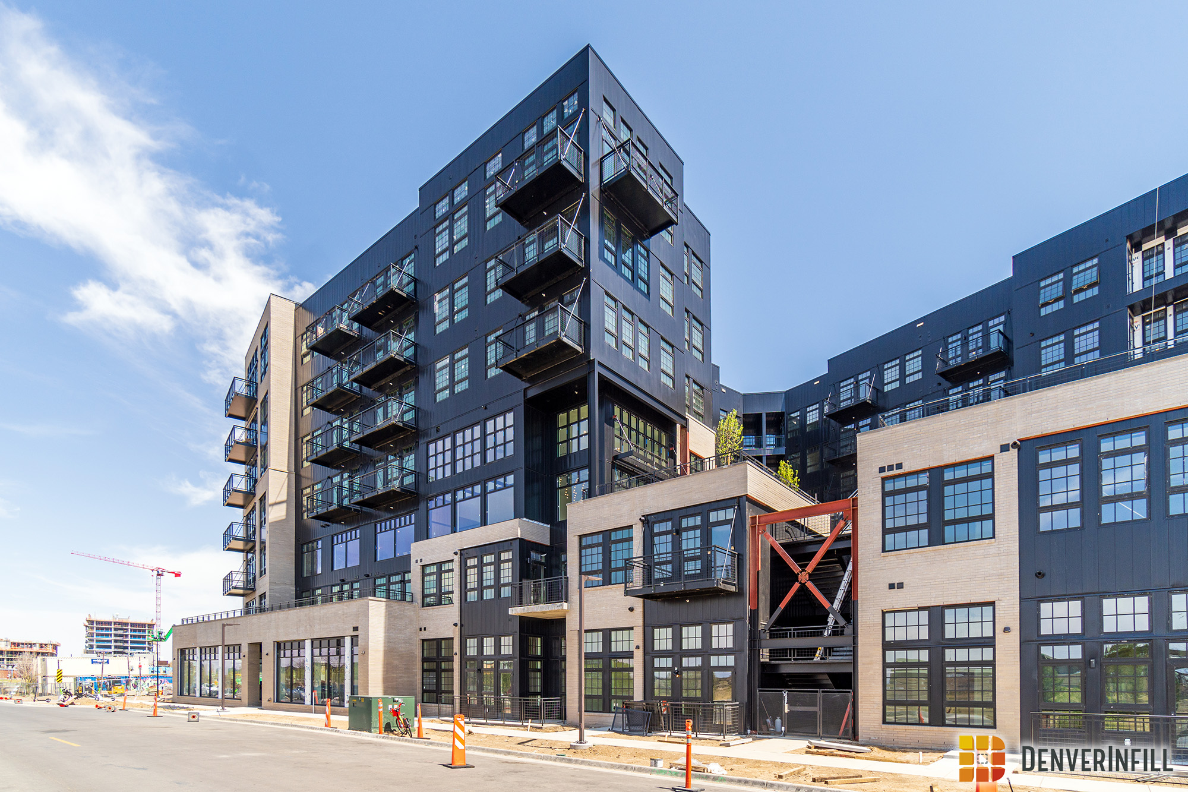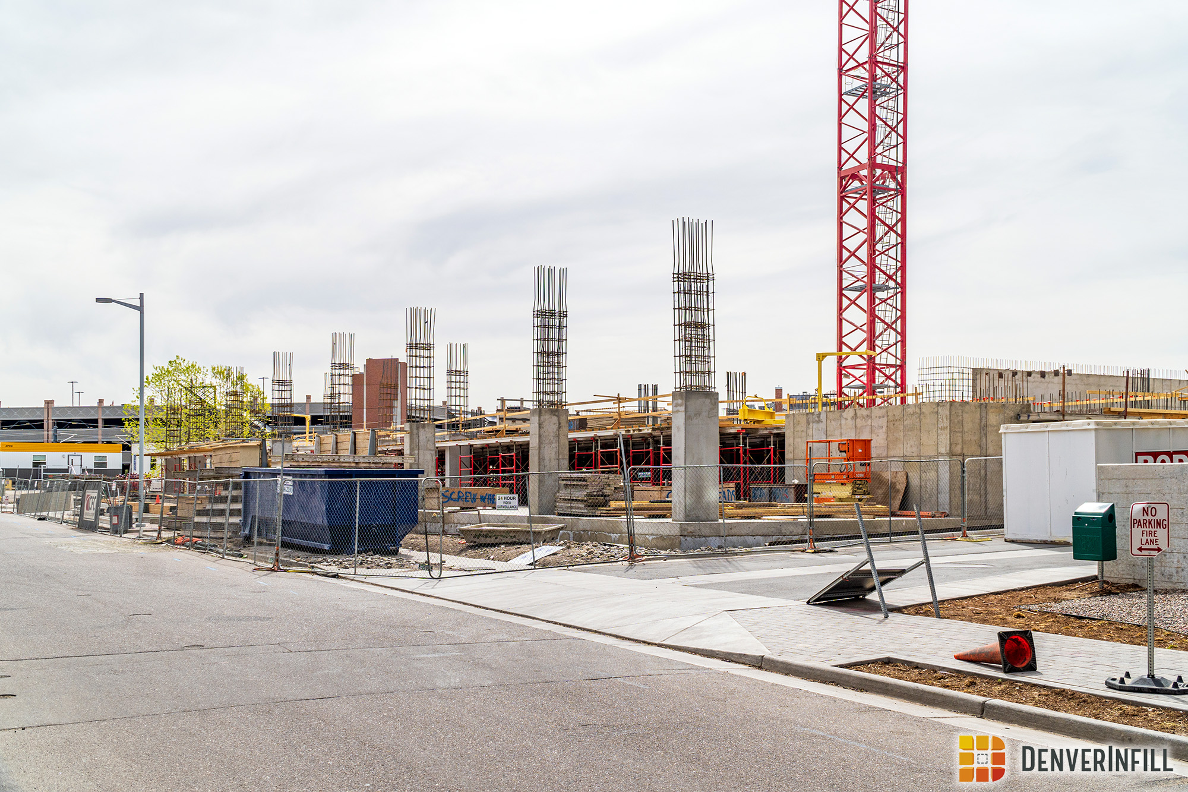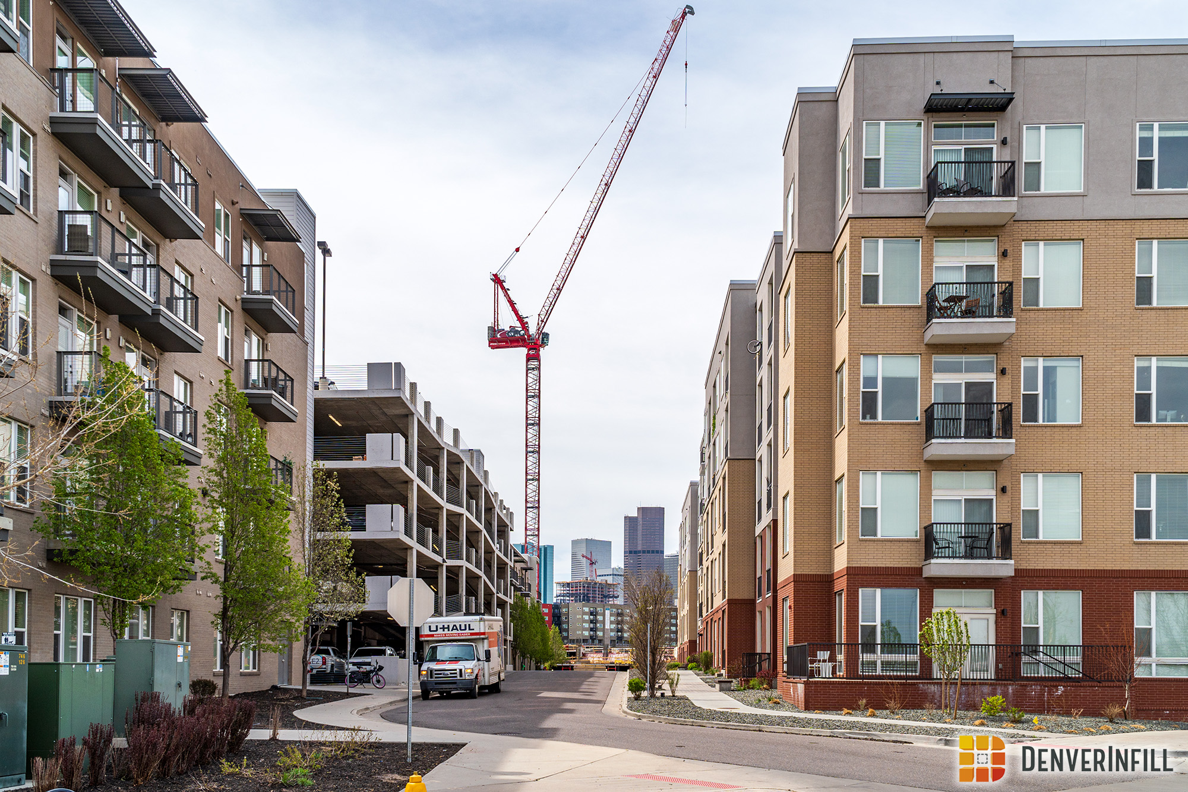For this update, we are going to head over to the West quadrant of River North, which encapsulates all of Denargo Market. This area is beginning to pick up steam with new plans filed with the city and construction starting on various sites.
COMPLETED
AMLI Art District. Formally known as Denargo Market Phase 3, this eight-story project is complete, with residents starting to move in. Currently, it is the tallest building in Denargo Market however, it will get surpassed by its neighbor within the next few months.
| Project Description | Developer | Architect | Contractor |
|---|---|---|---|
| 8 Stories | 337 apt homes | 401 (v) 202 (b) parking |
Argyle Residential | GFF | CFC Construction |
DriveTrain. Finishing touches are going in over at DriveTrain. While there is still some landscaping to be done, the majority of the project is complete, with residents moving in. The predominately black facade adds some contrast to the Brighton Boulevard corridor, with the project featuring an industrial look overall.
| Project Description | Developer | Architect | Contractor |
|---|---|---|---|
| 6 Stories | 417 apt homes | 559 (v) parking | 11k sf retail |
Carmel Partners |
4240 Architecture | Carmel Construction |
UNDER CONSTRUCTION
AMLI RiNo. Consisting of two buildings, AMLI RiNo is nearing the finish line. The first building, facing south, is mostly complete, with finishing touches going up on the north building.
| Project Description | Developer | Architect | Contractor |
|---|---|---|---|
| 6 / 7 stories | 390 apt homes | 407 (v) 205 (b) parking |
AMLI | Studio PBA |
AMLI |
Hanover RiNo. The large, cleared site between 29th and 31st Street along Brighton Boulevard now has a new project under construction. Hanover RiNo is a new seven-story building that will roughly occupy half of the cleared site. The precast parking structure is making quick progress, with the main structure making its way out of the ground.
| Project Description | Developer | Architect | Contractor |
|---|---|---|---|
| 7 Stories | 390 apt homes | 583 (v) parking | 8500 sf retail |
Hanover | W Partnership |
Hanover Construction |
In addition, here is a rendering of Hanover RiNo pulled from the construction documents.
Denargo Market Phase 4. The tallest building in the West quadrant of River North is under-construction. When we last visited this project, we reported that it had broken ground, and a luffing jib tower crane was recently erected. While it has taken a bit to get out of the ground, it is now above the street level and going vertical.
| Project Description | Developer | Architect | Contractor |
|---|---|---|---|
| 16 Stories | 336 apt homes | 417 (v) parking |
Cypress Real Estate | GFF | CFC Construction |
2950 Arkins. Nestled along Arkins Court and the soon-to-be Arkins Promenade, this project has begun to go vertical, with the structure for the first floor nearly complete. A new tower crane also sits on the project site, which contributes to the crane forest in River North.
| Project Description | Developer | Architect | Contractor |
|---|---|---|---|
| 8 Stories | 365 apt homes | 18,500 sf retail | 230 (v) parking | Holland Partner Group |
Engine 8 Architecture | Holland Construction |
PROPOSED
2700 Wewatta Way. An affordable housing project for transitioning youth has been proposed in Denargo Market next to the Denargo Market Phase 4 project. Currently, the project site is being used for construction staging however, 2700 Wewatta Way is making its way through the city’s permitting process. Below are a couple of renderings and a site photo.
| Project Description | Developer | Architect | Contractor |
|---|---|---|---|
| 5 Stories | 56 affordable apt homes | 7 (v) parking |
Urban Ventures | Shears Adkins Rockmore | TBD |
Hanover RiNo Phase 2. A concept plan was recently filed with the city for the second phase of the Hanover RiNo project. This project will neighbor Hanover RiNo, which is currently under construction.
| Project Description | Developer | Architect | Contractor |
|---|---|---|---|
| 9 Stories | 395 apt homes | 523 (v) parking |
Hanover | TBD | TBD |
Denargo Market. There is one, large central field left in Denargo Market that has been ripe for development. Three concept plans were recently filed with the city outlining multiple developments maximizing the zoning for the area. The tables below show the three separate concept plans that were filed with the city.
| Project Description | Developer | Architect | Contractor |
|---|---|---|---|
| 10 Stories | 330k sf office | 16k sf retail | 87 (v) parking |
Golub & Company |
TBD | TBD |
| Project Description | Developer | Architect | Contractor |
|---|---|---|---|
| 17 Stories | 600k sf office | 20k sf retail | 1041 (v) parking |
Golub & Company |
TBD | TBD |
| Project Description | Developer | Architect | Contractor |
|---|---|---|---|
| 16 Stories | 336 apt homes | 4,000 sf retail | 340 (v) parking |
Golub & Company |
TBD | TBD |
Here is a panorama showing the field present-day.
Steel House. We are mentioning Steel House in this section because the project site has been at a standstill since site preparations were underway six months ago. While all the permits are filed to start construction, no activity has taken place, the banner around the site is mangled, and it doesn’t look like construction is happening any time soon. We hope this project will eventually come back and break ground.
That’s a wrap for this busy quadrant of River North.
Maps for projects mentioned in this post:
AMLI Art District
DriveTrain
AMLI RiNo
Hanover RiNo
Denargo Market Phase 4
2950 Arkins
2700 Wewatta Way
Hanover RiNo Phase 2
Denargo Market




























































For a building with such a big footprint, you would think they could have done a better job with the parking podium on Steel House. Definitely should be wrapped with habitable floor space on the the sides of the building facing the street. It’s a shame because the rest of the project looks great.
Great post!
Curious: What’s the expected lifetime for these 7-8 story buildings? 50 years?
Bland, bland, bland. Such uninspiring buildings that will all age very poorly. I’m praying for Golub to elevate the standard in RiNo with their first three projects.
it’d be nice to see some ground floor retail servicing that residential community
I count 38,000 sf retail in the projects under construction and 40,000 sf proposed. That’s better than the next to nothing there now.
What does (v) and (b) stand for?
(V)ehicle (B)icycle
WOW, from my rough calculations, those all add up to about 3,000 units!
And 3600 parking spaces 😒
I live across the street from Denargo Market, so phase 4 is about to block my mountain view. These projects are so bland. I hope Golub & Company does something interesting from an architectural standpoint. Art should be more than just murals on buildings.
Love to see this area coming together so quickly. And glad there’s a lot more retail coming to the area. Not really much of a reason for one to go there now, and the people that live there are often driving to get elsewhere.
Also, minor suggestion for the page, but it might be nice to have the Google Maps location put within the same block as the building description. I always have to bounce up and down on the page to see where they are!