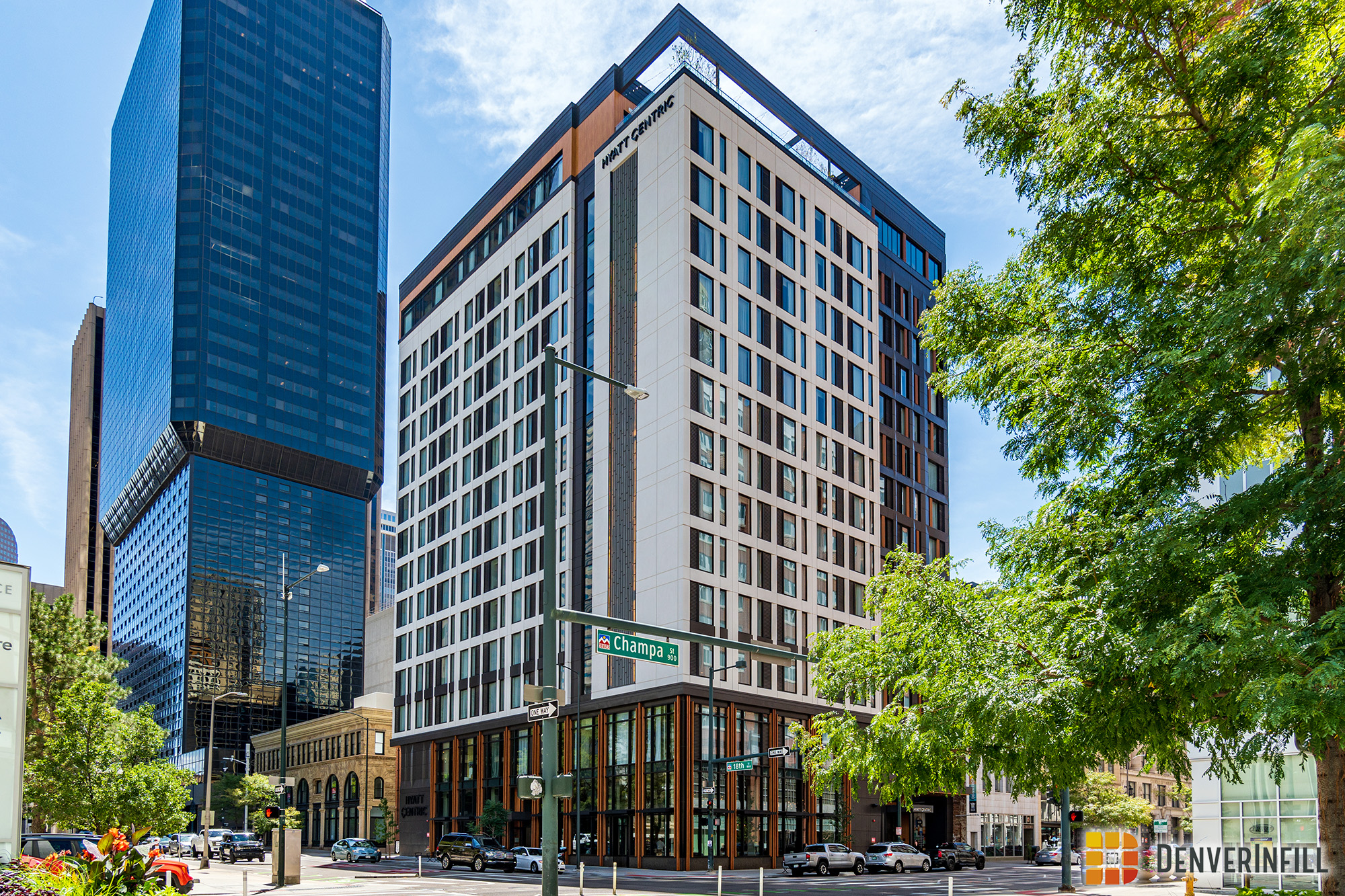Before we jump into a Downtown roundup, let’s pay a visit to the complete Hyatt Centric hotel at the corner of 18th and Champa Street. When we first announced the 14-story building, many were skeptical of how the final building would turn out, paired with the shorter height of a new downtown project. Now that construction is complete, the Hyatt Centric has exceeded all expectations, with tasteful facade elements and a great street presence. To access all the updates we have on the Hyatt Centric, follow the link below:
For this final update, we will take a thorough photo tour around the project, highlighting multiple vantage points. Without further ado, below are a bunch of photos.
Straight-on:
Sides:
Street-level:
Facade Closeups:
Evening Shots:
The Hyatt Centric completes a corner in the Downtown urban fabric while replacing a surface parking lot. Welcome to Downtown Denver, Hyatt Centric!
| Project Description | Developer | Architect | Contractor |
|---|---|---|---|
| 14 Stories | 263 rooms | 3,500 sf retail | 0 (v) parking |
Manga Hospitality Group |
JNS Architecture |
Milender White |































Great addition to downtown! I had such low expectations when I saw the initial renderings, but I’m very pleased with how this project turned out. I love the vertical fins that come down to the ground floor. Great job JNS team!!
I really enjoy this project. It’s just as aesthetically pleasing at ground level as it is from a distance. Raises the bar for the mid-hotel market architecture in Denver.
Yes, it’s wonderful. It’s the best we can do with the cost of materials defining out aesthetics. A ‘great street presence’ is a term that could add or subtract a plethora of different perspectives in reasoning, just depends on who’s talking and how many listen. And with the extremely prime location and under use of potential building height it’s not so impressive to me. Even though I do have a way of pretending to look at downtown Denver as if to have eyes that has never seen this skyline before I find it a bit low on the list of worldly skylines, not astounding to real possibility. Any reservations I might have are the usual, of course in hoping and dreaming for something to actually change the same old skyline of Downtown Denver and that could come from one of these prime downtown lots. Having aspirations and cautious hopes for the River Mile to make for a more dynamic overall look to Denver. So I agree most of the time that ‘anything’ that fills a parking lot is good but still leaves me to wonder again for once more dramatic times when developers had more guts instead of looming restraint practicality. Thanks!
At this point I just read this blog to listen to James complain about buildings not being tall enough.
Hi James, I’ve seen a few striking projects come up on the skyline, The Confluence and Glass House come to mind, but Denver will never be Shanghai and shouldn’t aspire to copy their architecture. I think the mention of River Walk and the potential for the South Platte to be a marvel of city planning and improved livability will be critical to the future of development in Denver, provided that the social problems of affordable housing are focused upon and resolved.
Yet another great opening photo.
As cool as that parking lot was, I think I like this great addition to downtown better. I’m curious if there was ever a building on the lot before it was a parking lot? I know lots of downtown was bulldozed to make car storage. It would be interesting to compare an original building to the Hyatt Centric.