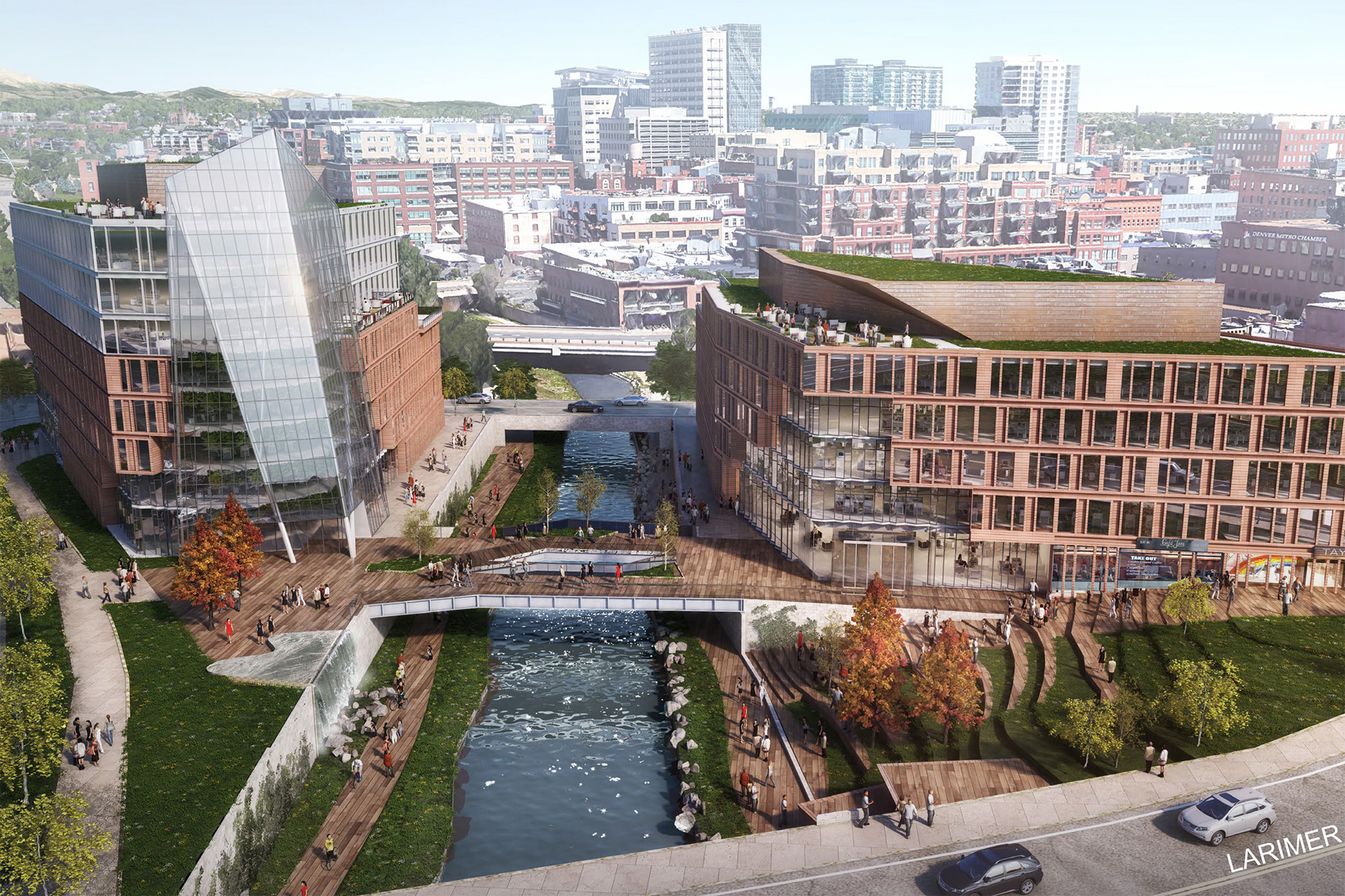As many know, the 16th Street Mall is currently the centerpiece of an important conversation. A technical assessment completed in the Fall of 2009 investigated the construction and economic viability of the Mall’s existing surface. Phase 2 – an Urban Design Plan focused on imaging the Mall of the next 30 years – is currently on-going… and tonite is an opportunity to see what designers and the project’s Steering Committee are considering.
The presentation will include 3 alternative concepts for the Mall’s functional, operational, and physical future. And as if that weren’t enough to get you excited, Laurie Olin (one of the original designers of the Mall and an internationally-respected landscape architect) will be on had to offer his impressions. The details below:
16th Street Mall Urban Design Plan Public Meeting #2, Thursday February 4 (today)
5:30 – 7:30 pm, Wellington Webb Building, Room 1.B.6 (enter from Court Place)










Does anyone know if this presentation and materials will be posted anywhere? I would be very interested to see the different concepts and Laurie Olin’s impressions.
If I’m not mistaken, Kyle, the presentation should be aired on Channel 8 many times over the coming month or so.
Who is paying for the 16th St. improvements? I thought we were broke?
Dori, funding has not yet been identified. But before you can seek funding, you have to have a plan in place first. That’s what we’re working on now.
Ken, what do you think of the three proposals? I think option 3 would be the perfect thrust for redeveloping 15th street.
http://www.downtowndenver.com/CurrentUrbanDesignPlanDetails/tabid/400/Default.aspx
Mark, I’ve had the opportunity to study the three alternatives and I find them very intriguing. I’ll be blogging about this soon but off hand I favor a phased approach that gets us eventually to Option 3.